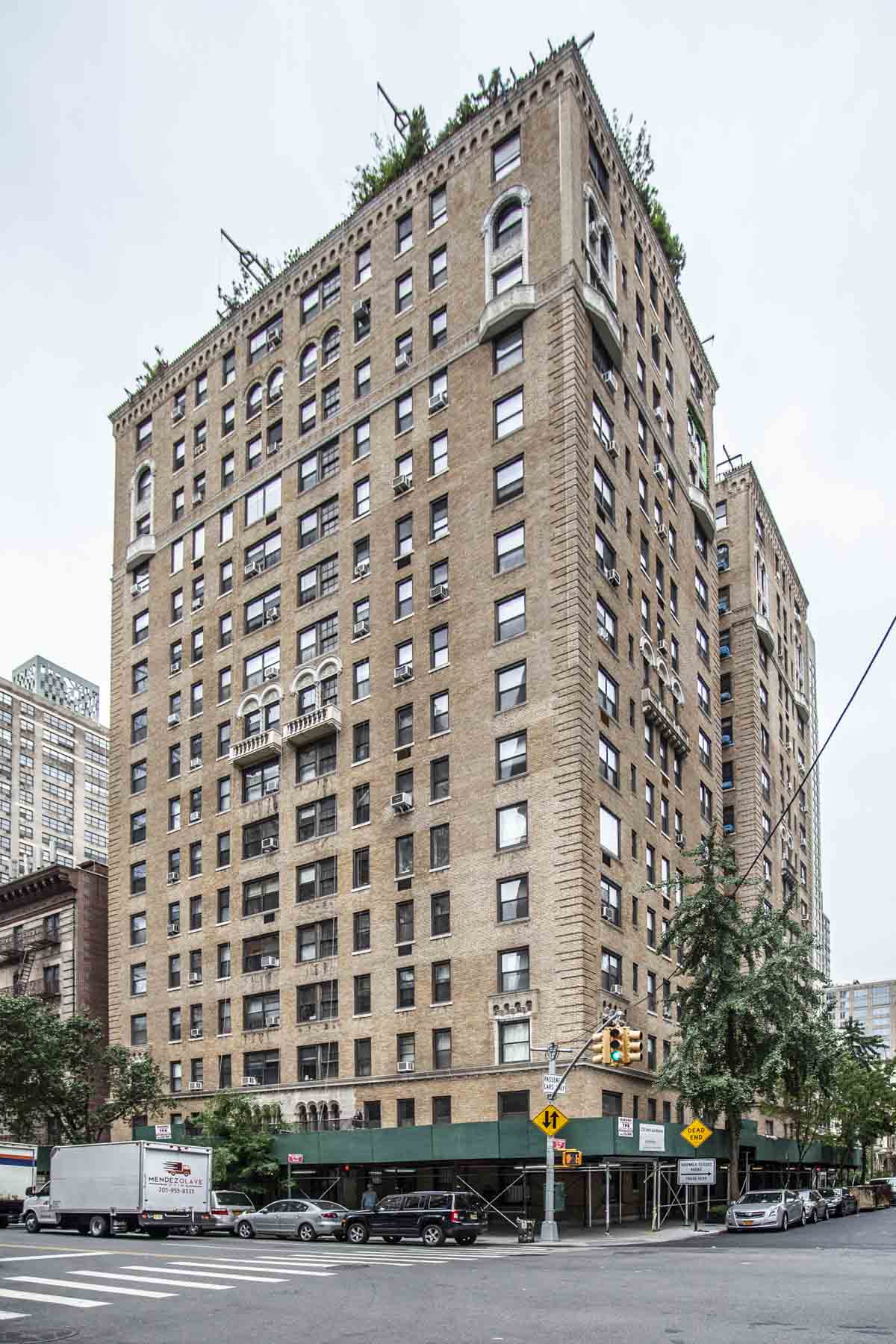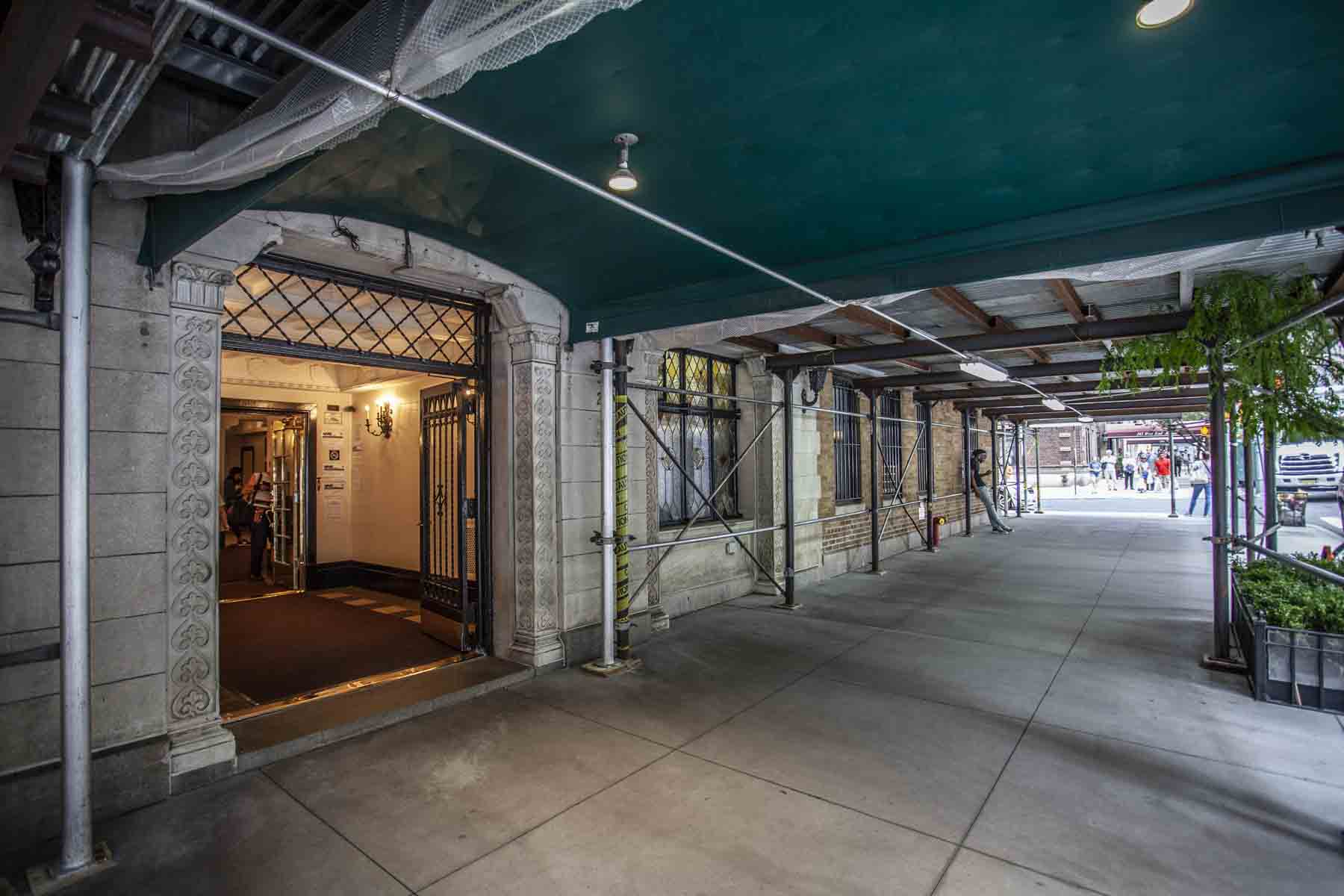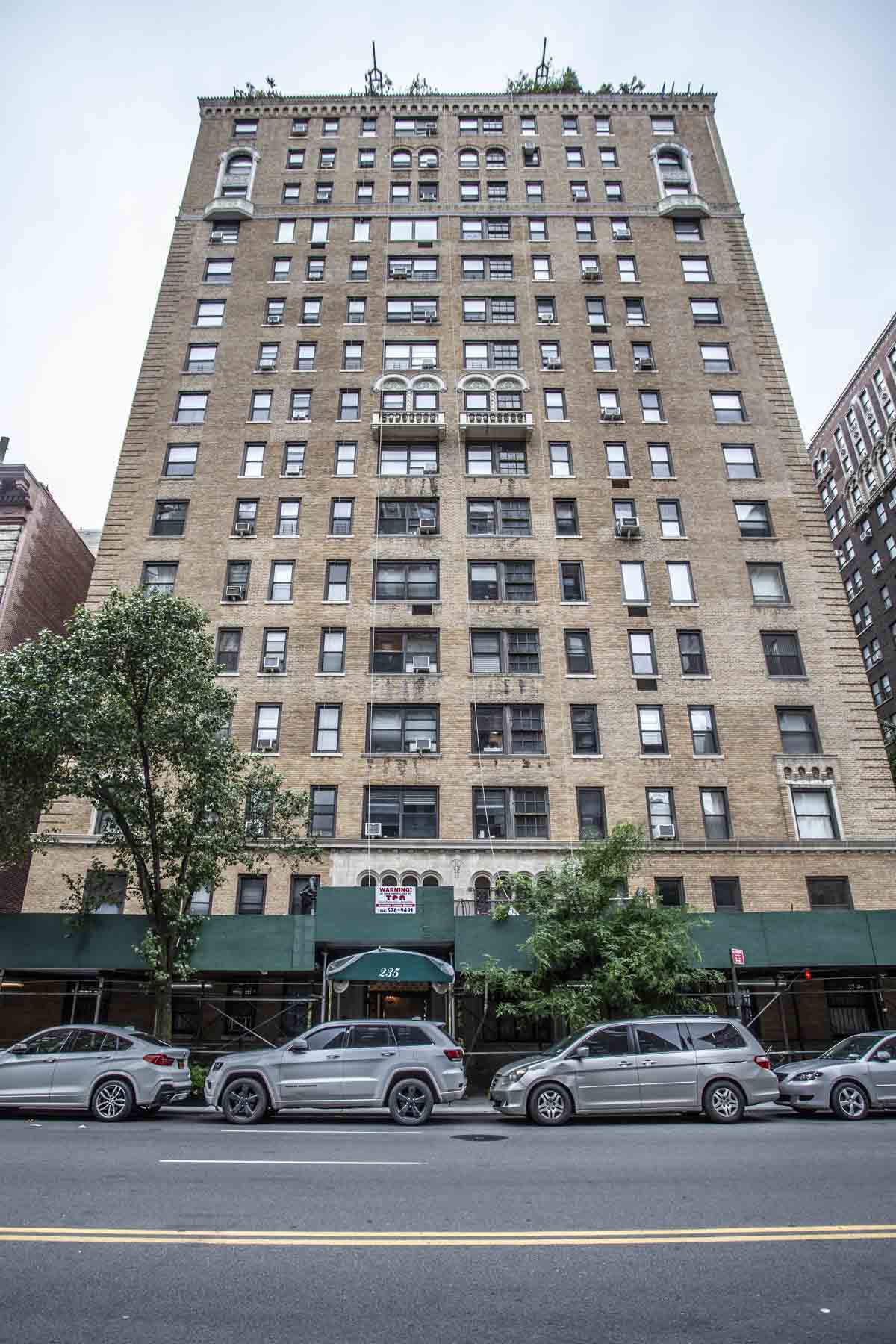235 West End Avenue
229 West End Avenue, 231 West End Avenue, 233 West End Avenue, 235 West End Avenue; 300 West 71st Street, 302 West 71st Street, 304 West 71st Street, 306 West 71st Street, 308 West 71st StreetDate: 1928-29
NB Number: NB 386-1928
Type: Apartment Building
Architect: Gronenberg & Leuchtag
Developer/Owner/Builder: Moed Bldg. Corp. (Mose Goodman, president)
NYC Landmarks Designation: Historic District
Landmark Designation Report: Addendum to the West End-Collegiate Historic District Extension Designation Report
National Register Designation: N/A
Primary Style: Medieval Revival
Primary Facade: Brick, Limestone, and Terra Cotta
Stories: 16 and penthouse
Historic District: West End-Collegiate HD Extension
Special Windows: Eight diamond-paned leaded windows and fanlights at central bays at second story; stained-glass casement sashes and transoms north of main entry at first story; round-arched window openings at 15th story (sashes replaced).
Significant Architectural Features: Tripartite vertical configuration (denoted by small molded bands above second and 13th stories); double-height masonry entry surround encompasses two bays; details at shaft include brick quoins, window surrounds with blind-arch lintels at outer bays at third story, and paired terra-cotta surrounds with round-arched lintels, spiral pilasters, and balustraded balconettes at central bays at ninth story; double-height terra-cotta window surrounds at outer bays at capital featuring spiral molding and three-sided balconettes; panels with decorative brickwork and terra-cotta details at arched lintels at central bays at 15th story; molded cornice featuring arcaded frieze with small terra-cotta corbels.
Alterations: Decorative tower detail at water tower possibly removed (see rendering “TwentyEight New West Side Apartments This Season,” New York Times, June 16, 1929, RE1); large areas of repointed and/or replaced brick; replaced sashes, except where noted (see “Special Windows” and “Building Notes”; six-over-six double-hung sashes present in c. 1939 tax photograph); light fixtures at main entry; small signage at first story; security camera and conduit at first story towards southern end of elevation; doorbell at entrance to service alley.
Building Notes: This apartment house was referred to as a tenement on the new building application, where it was described as accommodating 142 families. Possible historic six-oversix double-hung sashes at sixth bay (northern window) at all stories above second story. Historic tax lot 35 (present condo lots 1001-1148).
References: New York City Department of Buildings, New Building Application Dockets
Site Features: One-story brick wall with arched opening and non-original round-arched metal door at entrance to southern service alley.
East Facade: Designed (historic)
Door(s): Replaced primary door; replaced service entry at southern end of facade
Windows: Mixed
Security Grilles: Not historic (upper stories)
Cornice: Original
Sidewalk Material(s): Concrete
Curb Material(s): Granite
North Facade: Designed (historic)
Significant Architectural Features: Similar to primary (east) facade; light well at center of facade; some details from north facade return within light well.
Alterations: Decorative tower detail at water tower possibly removed (see rendering “Twenty-Eight New West Side Apartments This Season,” New York Times, June 16, 1929, RE1); largeareas of repointed and/or replaced brick; replaced sashes, except where noted (see “BuildingNotes”; six-over-six double-hung sashes present in c. 1939 tax photograph); through-wall ventsat first story towards western end of facade; awning at entry east of light well; security cameraand conduit at first story towards western end of facade; light and conduit within light well;through-wall vents on western wall at second story within light well.
Building Notes: Possibly historic six-over-six double-hung sashes present within light well at westernmost full-sized window openings at all stories. Hinged metal cover at basement opening to east if light well.
Site Features: Two-step masonry stoop at entry to east of light well; three-step masonry stoop at entry to west of light well; concrete capped brick walls at entry to light well with non-historic gate; light well raised above grade with two-step concrete stoop; in-ground vent to west of light well along facade.
Stoop: Possibly historic
Door(s): Possibly historic or original wood doors with small arched lights and wood frames at eastern and western entries
Cornice: Original
Windows: Mixed
Security Grilles: Not historic
Sidewalk Material(s): Concrete
Curb Material(s): Concrete and metal
West Facade: Not designed (historic, altered) (partially visible)
Facade Notes: Brick from north facade wraps for several feet onto this facade; buff brick at remaining areas of facade (where visible)
South Facade: Partially designed (historic, altered) (partially visible)
Facade Notes: Some details from primary (east) facade return slightly onto this facade



