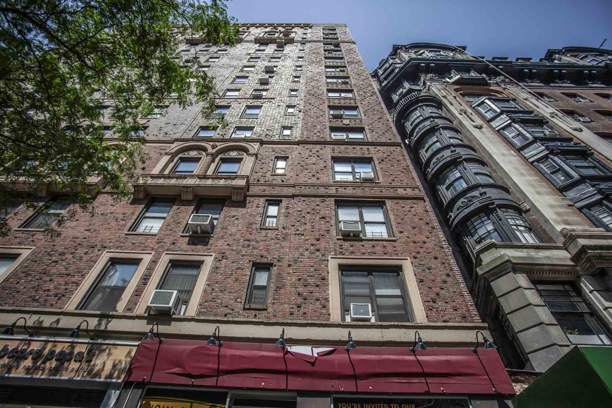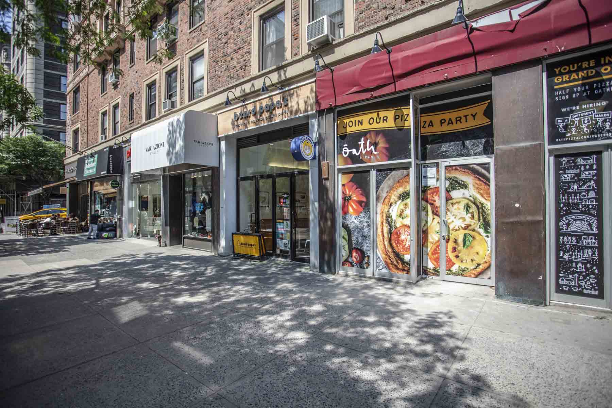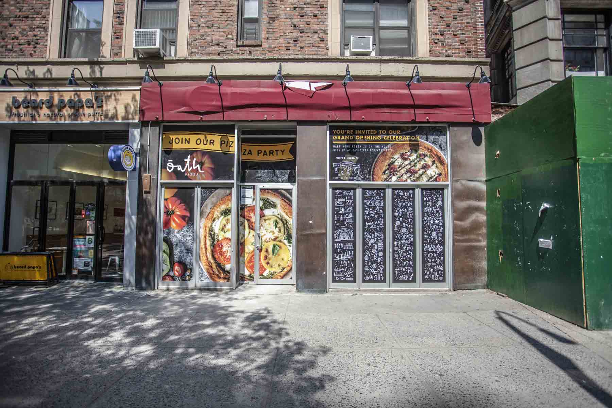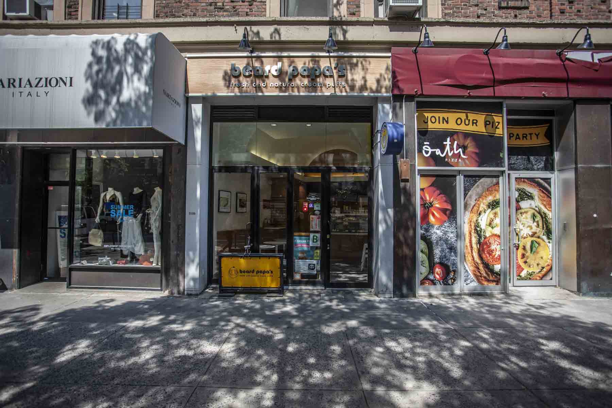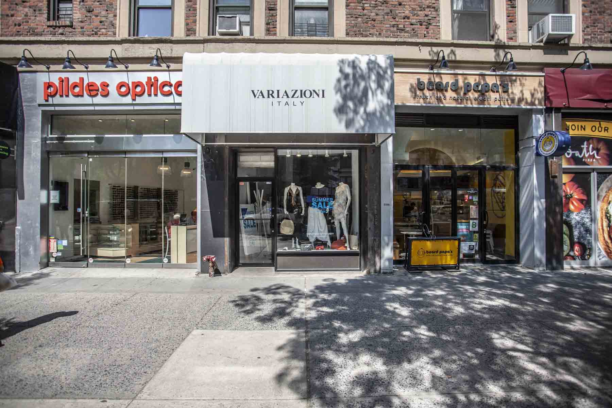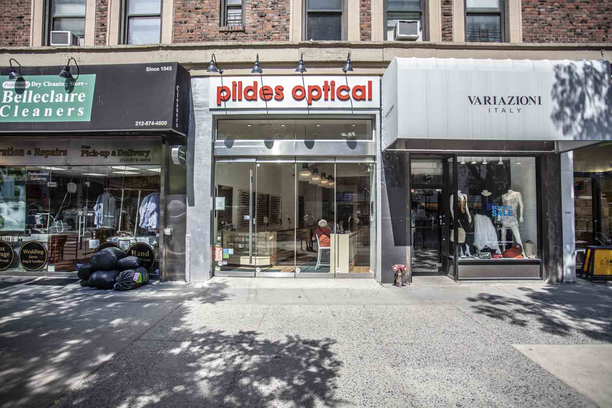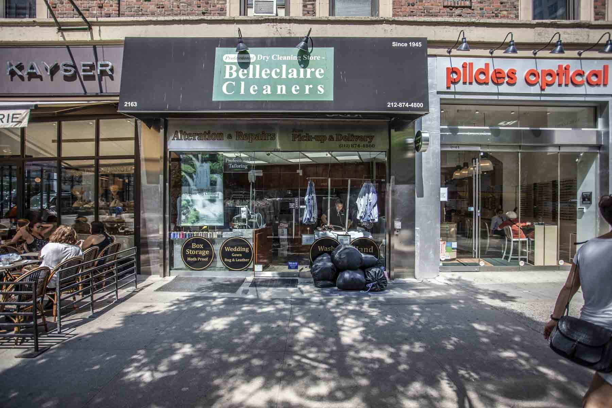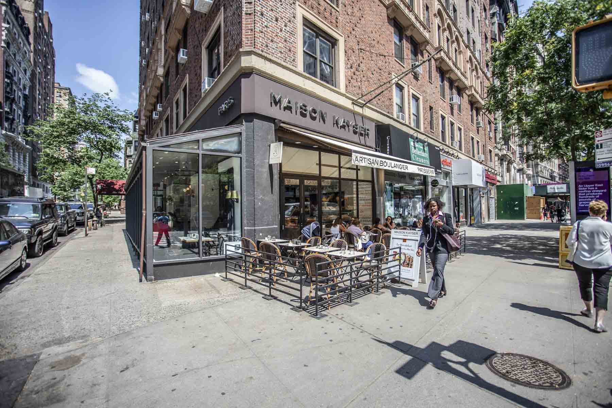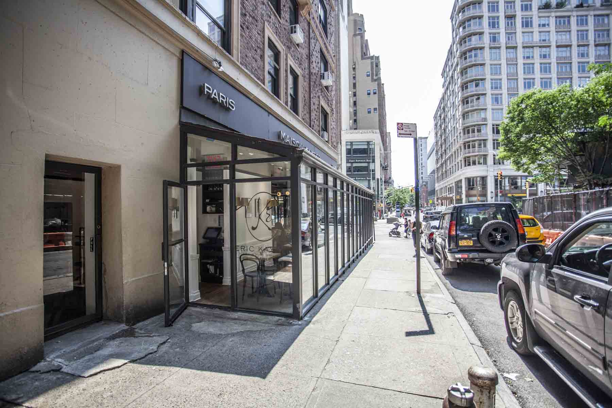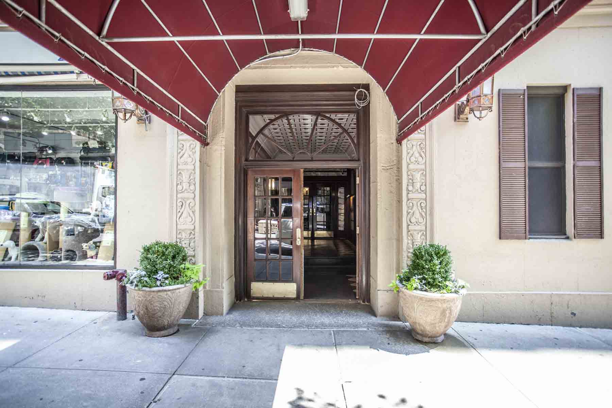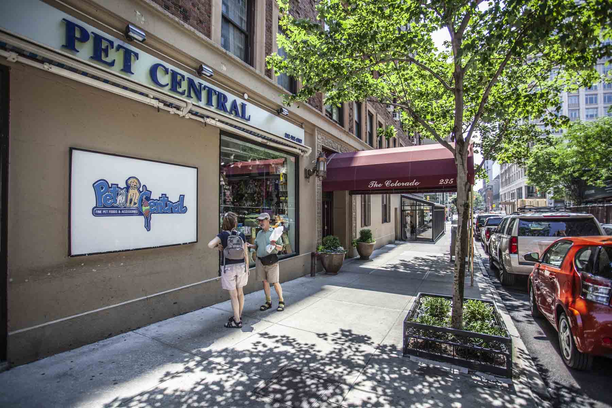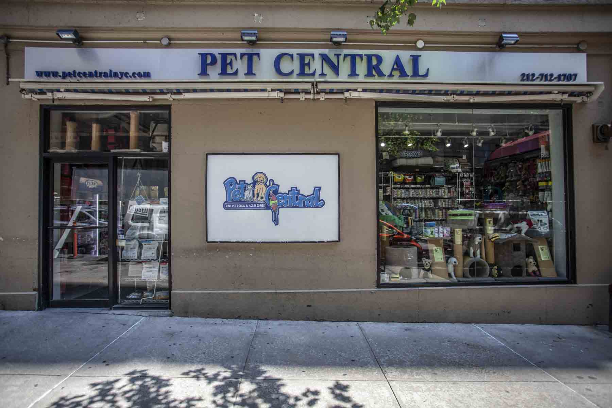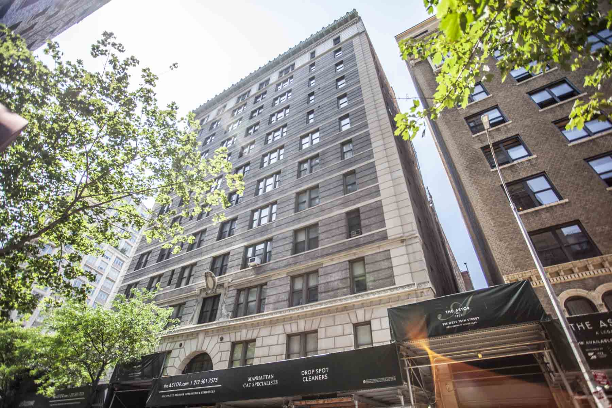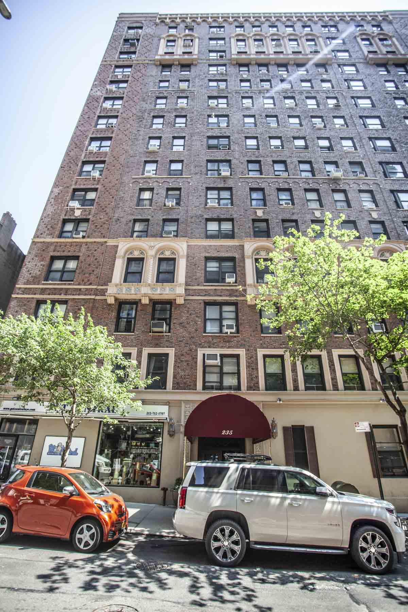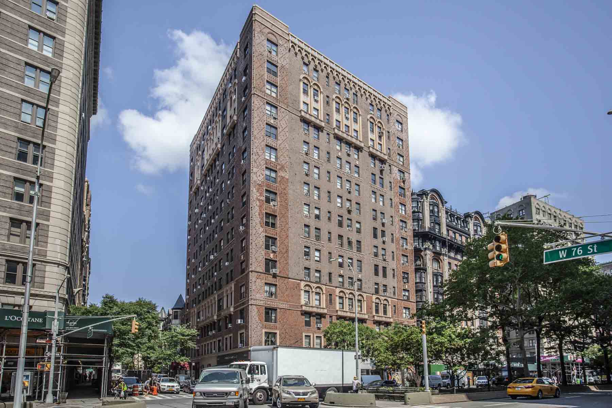235 West 76th Street (The Colorado)
237 West 76th Street, 239 West 76th Street, 241 West 76th Street, 2161 Broadway, 2163 Broadway, 2165 Broadway, 2167 Broadway, 2169 Broadway
235 West 76th Street (The Colorado)
Date: 1924-25
NB Number: NB 717-1924
Type: Apartment Building with stores
Architect: Lyons, Robert T.
Developer/Owner/Builder: 76th & Broadway Corporation
NYC Landmarks Designation: Historic District
Landmark Designation Report: Addendum to the West End-Collegiate Historic District Extension Designation Report
National Register Designation: N/A
Primary Style: Romanesque Revival
Primary Facade: Brick, polychrome terra cotta, and Terra Cotta
Stories: 15
Historic District: West End-Collegiate HD Extension
Significant Architectural Features: Red clinker brick; terra-cotta window surrounds with twisted engaged columns and arched transoms; stone balconettes; brick corbelling; polychrome terracotta parapet.
Alterations: Canopy with light fixtures and exposed conduit underneath; non-historic grilles and shutter at first story; non-historic infill, signage, lights with exposed conduit and awning at western storefront; non-historic enclosed sidewalk café, lights with exposed conduit, signage and door at corner storefront; one-story painted stucco extension with non-historic door, garage door, and security camera with exposed conduit.
Building Notes: Probably historic light fixtures by entrance door. The building is covered by netting.
South Facade: Designed (historic, base painted)
Door(s): Replaced primary door
Windows: Replaced
Security Grilles: Not historic (upper stories)
Storefront(s): Replaced
Sidewalk Material(s): Concrete
Curb Material(s): Bluestone
East Facade: Designed (historic)
Facade Notes: Similar to West 76th Street facade; replacement sash; six storefronts with nonhistoric infill and related signage, lights, awnings and bracket signs; exterior roll-down security gates at third northernmost storefront; concrete sidewalk and bluestone curb.
West Facade: Not designed (historic) (partially visible)
Facade Notes: Red clinker brick; replacement sash; repointing at upper stories; fire escape; rooftop railing
North Facade: Not designed (historic, altered) (partially visible)
Facade Notes: Brick facade; parged at upper stories

