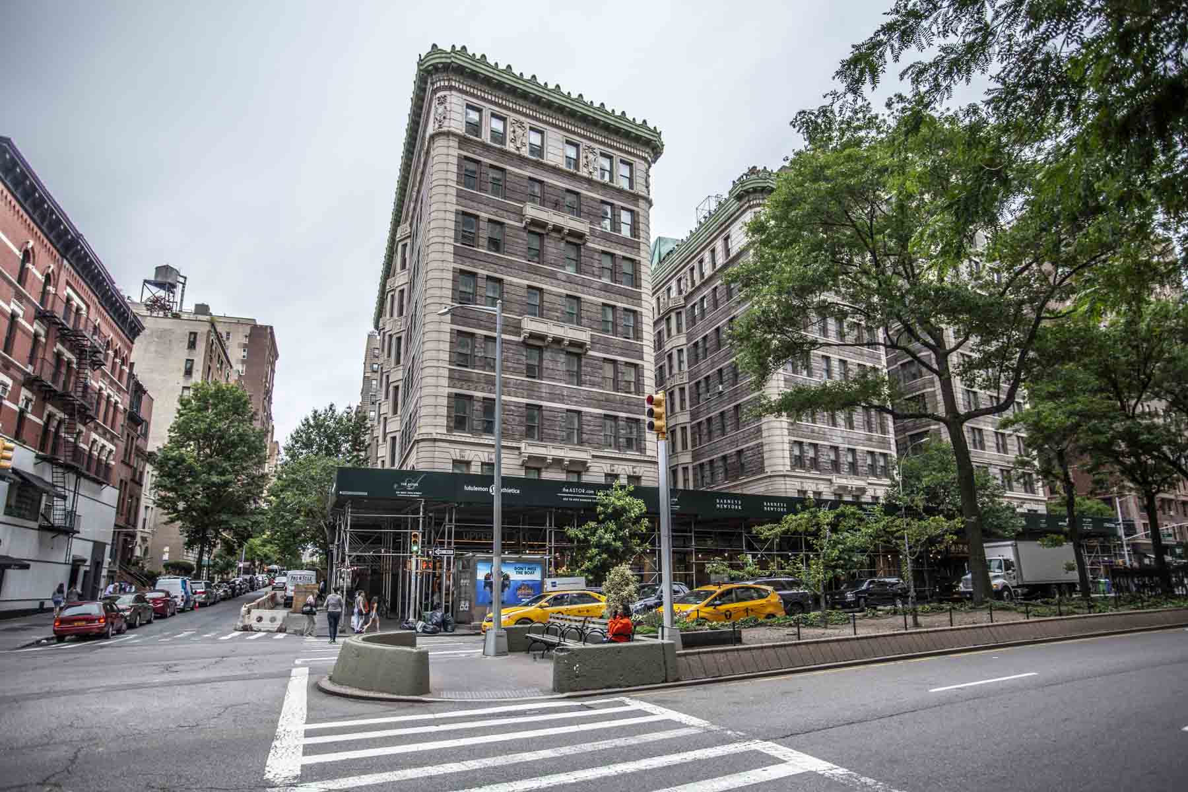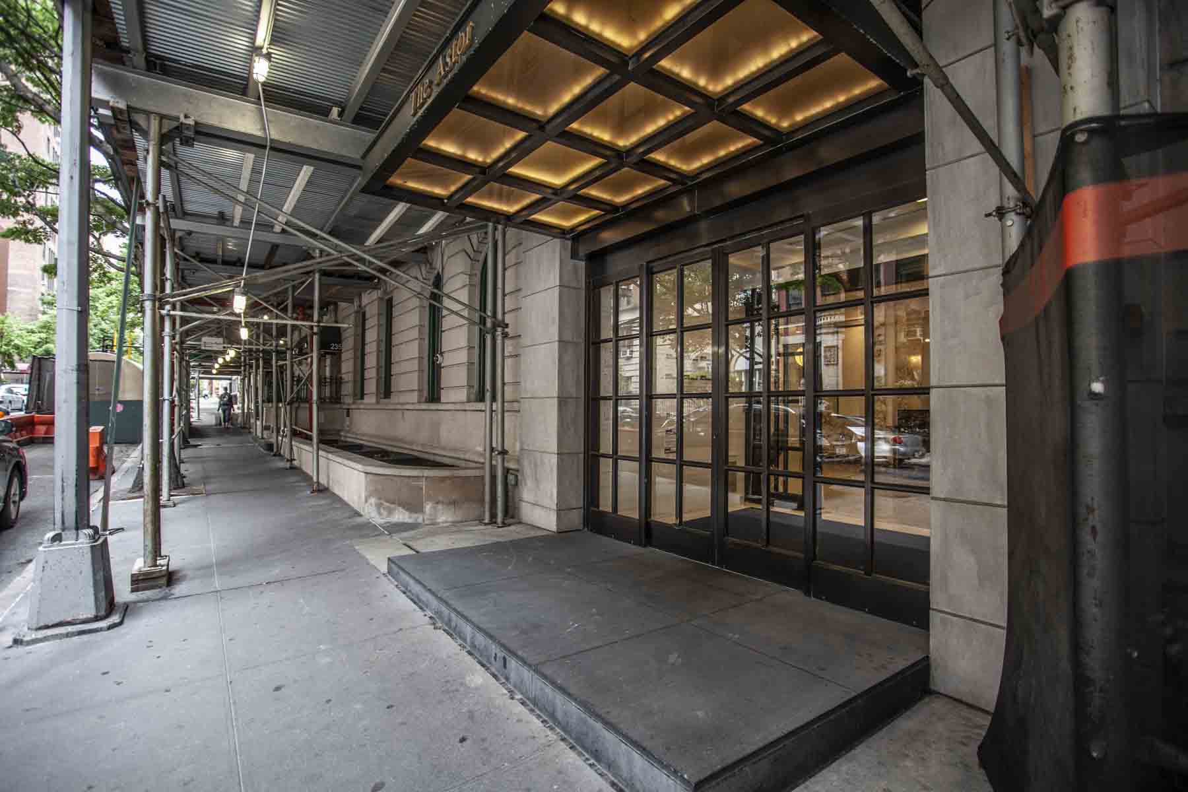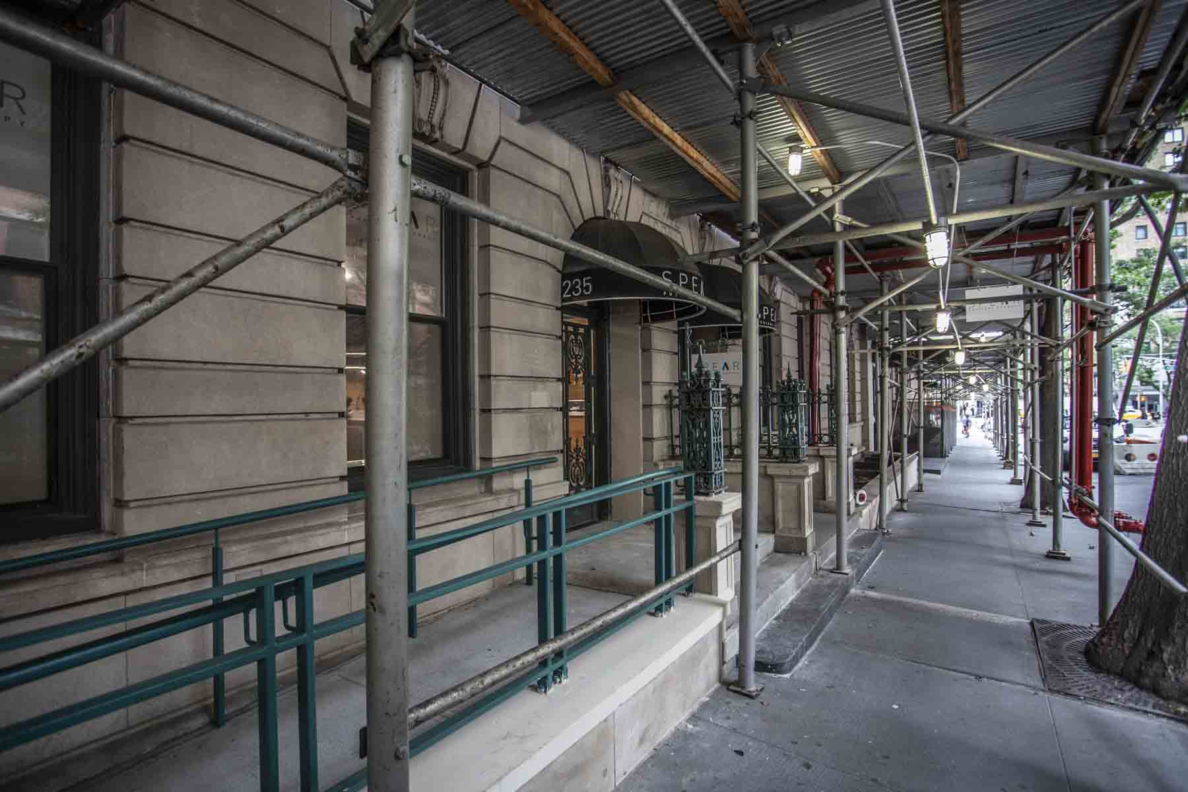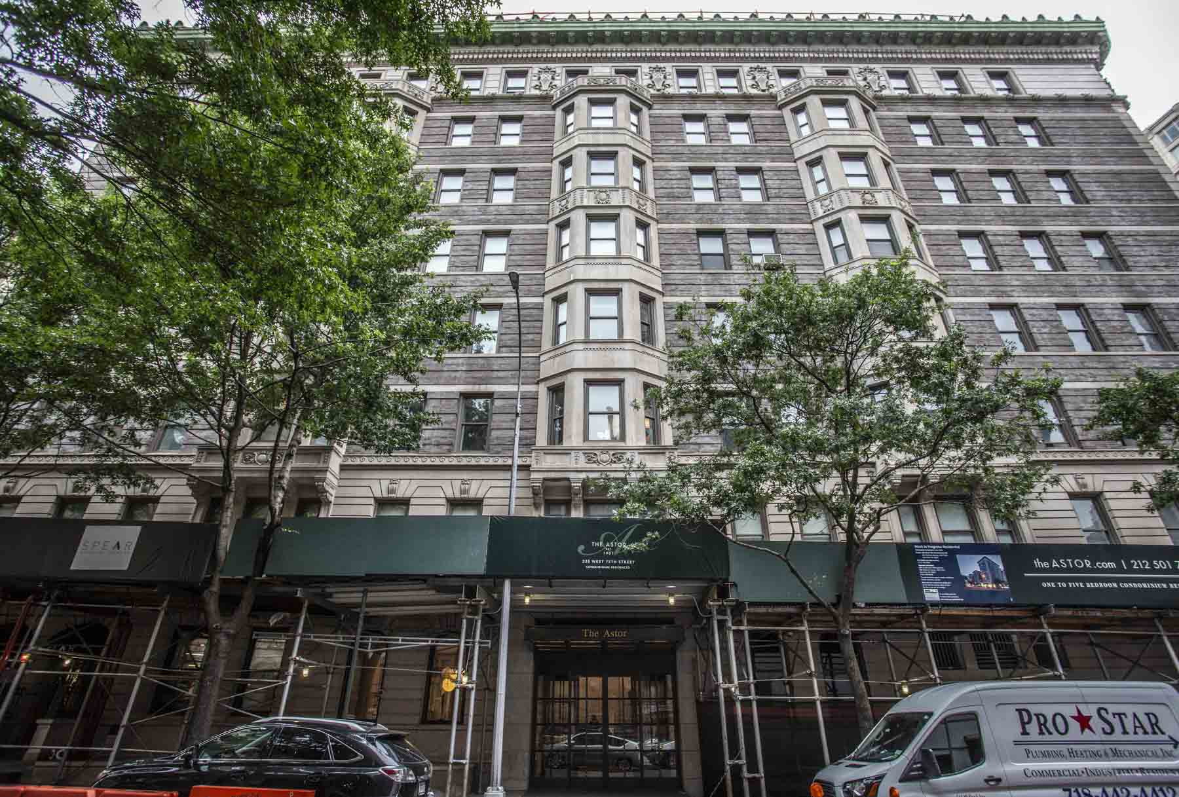235 West 75th Street
2139 Broadway, 2141 Broadway, 2143 Broadway, 2145 Broadway, 2147 Broadway, 2149 BroadwayDate: 1900-01
NB Number: NB 1985-1899
Type: Apartment Building with stores
Architect: Clinton & Russell
Developer/Owner/Builder: William Waldorf Astor
Row Configuration: placeholder
NYC Landmarks Designation: Historic District
Landmark Designation Report: Addendum to the West End-Collegiate Historic District Extension Designation Report
National Register Designation: N/A
Primary Style: Renaissance Revival
Primary Facade: Brick and Stone
Stories: 8
Historic District: West End-Collegiate HD Extension
Special Windows: Two arched windows at either side of entrance
Significant Architectural Features: Rusticated brick; splayed lintels with scroll keystone at stone base; angled stone bays; decorative stone details at bays and top story; projecting cornice with anthemions
Alterations: Entrance step resurfaced; entrance surround replaced; three security cameras with exposed conduit at first story; sidewalk canopy (“The Astor”); through-window vents at eastern three windows at first story; historic glass-and-metal doors, non-historic awnings, pin-mounted sign and bracket sign (“Feline Spa”) at western storefront; modern storefront infill at corner storefront; pin-mounted signage at eastern bay second story (“The Astor Classic Rentals” wit stylized flower design)
Building Notes: Historic stoops with historic metal railings at western storefront. Though the address 2151 Broadway is apparently associated with the Astor Apartments (addition), the commercial tenant “Barney’s Co-op” located in the southern building at the time of designation, uses this address as a mailing address; commercial tenants in the addition use this address as well.
Other Structures on Site: The Astor Apartments (addition) at 230 West 76th Street aka 2151- 2157 Broadway
Notable History and Residents: By the 1970s, this apartment complex was a single-room occupancy hotel known as the West Side Towers. It was converted back to apartments under the name Astor Apartments in 1977.
References: Alan S. Oser, “About Real Estate: The Conversion of ‘an Incredible Chamber of Horrors,’“ New York Times, December 2, 1977, B7.
South Facade: Designed (historic)
Door(s): Replaced primary door; two historic doors at western storefront
Windows: Replaced (upper stories); replaced (basement)
Security Grilles: Possibly historic (basement)
Storefront(s): Replaced
Cornice: Original
Areaway Wall/Fence Material(s): Non-historic low stone walls at light wells
Areaway Paving Material(s): Grates in light wells
Sidewalk Material(s): Concrete
Curb Material(s): Granite
East Facade: Designed (historic)
Facade Notes: Similar to 75th Street; non-historic storefront infill, signage and awnings; projecting sign (“Coop”); two banners (“The Astor” and “Classic Rentals”) with two lights and exposed conduit below; replacement sash; concrete sidewalk and concrete and granite curb
West Facade: Partially designed (historic) (partially visible)
Facade Notes: Brick facade; return similar to 75th Street facade; light fixture and exposed conduit at first story; metal stack to roof; replacement sash; possibly historic metal gate at alley
North Facade: Designed (historic) (partially visible)
Facade Notes: Similar to 75th Street and Broadway facade; replacement sash




