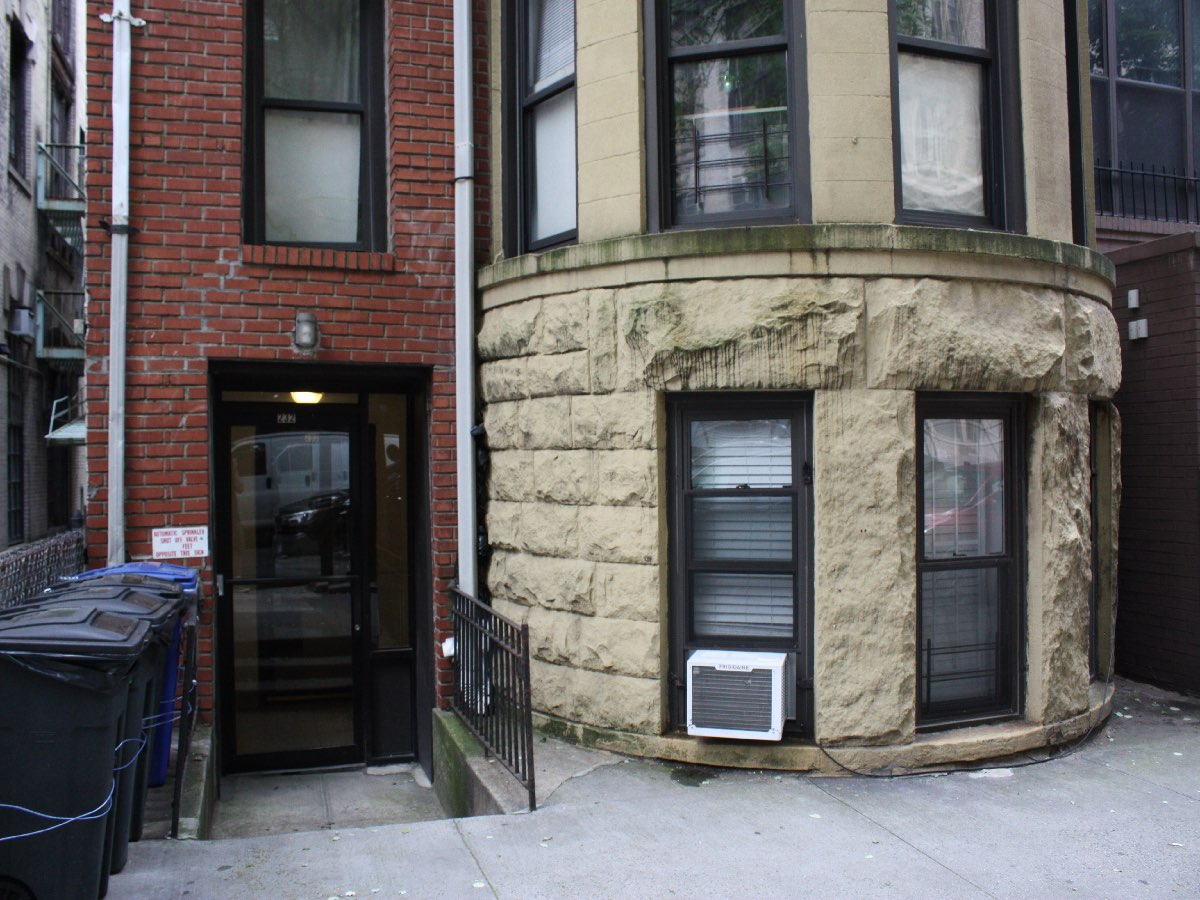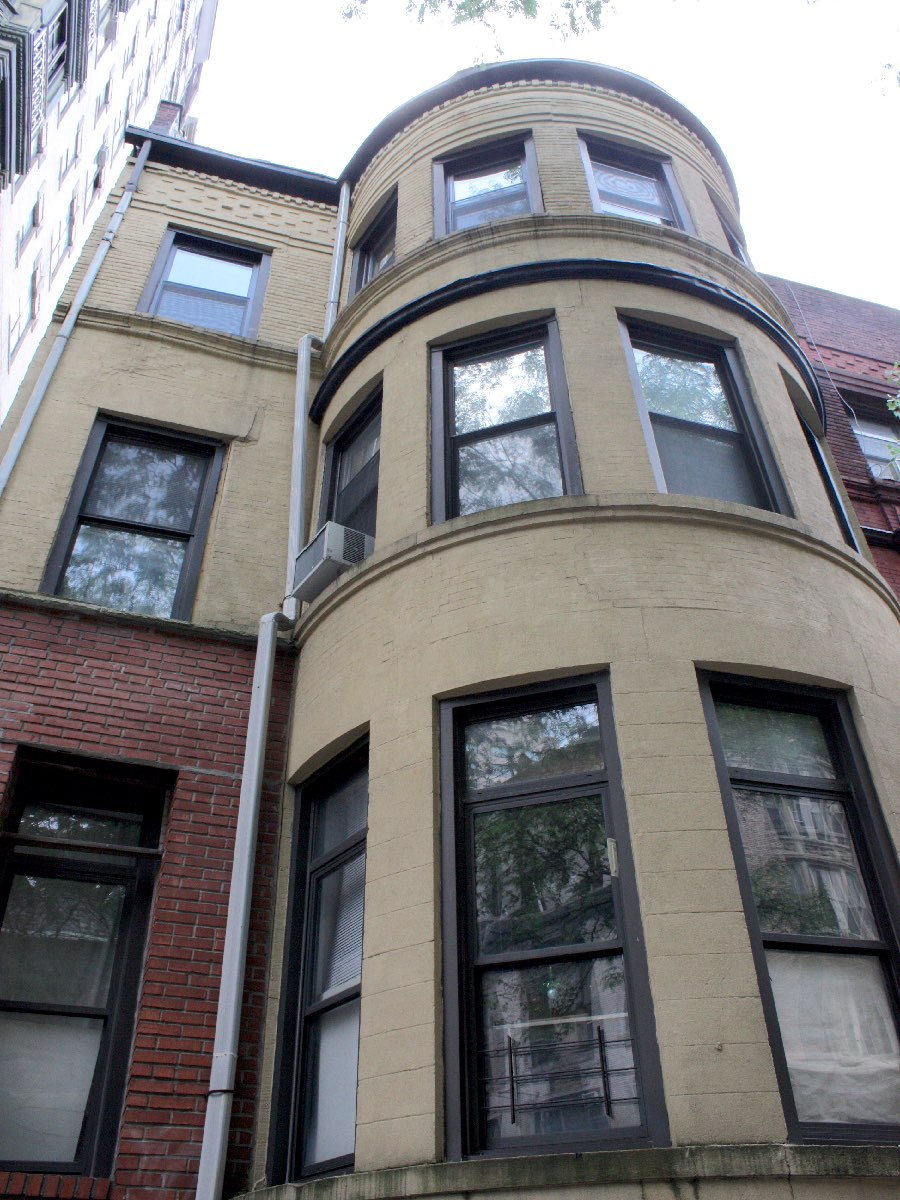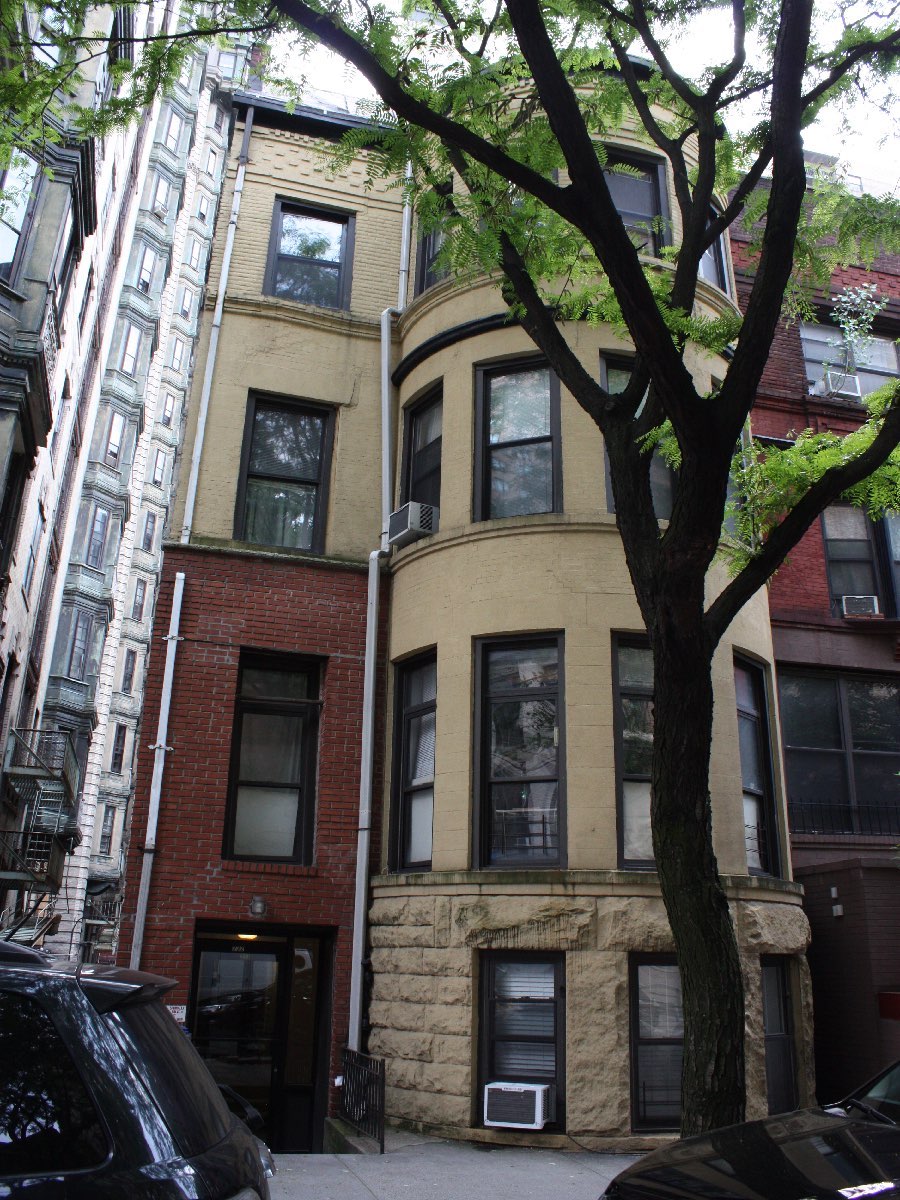232 West 74th Street
Date: 1886-87
NB Number: NB 606-1886
Type: Rowhouse
Architect: William J. Merritt & Co.
Developer/Owner/Builder: Jacob Lawson
NYC Landmarks Designation: Historic District
Landmark Designation Report: Addendum to the West End-Collegiate Historic District Extension Designation Report
National Register Designation: N/A
Primary Style: Romanesque Revival with alterations
Primary Facade: Brick and Brownstone
Stories: 3 and basement
Historic District: West End-Collegiate HD Extension
Significant Architectural Features: Rusticated base; full-height rounded bay with conical roof and decorative brickwork at parapet.
Alterations: Stoop removed and basement entry constructed prior to 1939; brick resurfacing at basement and first story at entry; two leaders; parged chimney.
Building Notes: One of six row houses (230 to 240 West 74th Street), no. 230 demolished. Identical to No. 238 as built.
References: New York City Department of Taxes, Photographic Record, c. 1939.
North Facade: Designed (historic, painted)
Stoop: Removed
Door(s): Replaced primary door
Windows: Replaced (upper stories); replaced (basement)
Roof: Original (pitched – asphalt shingles)
Notable Roof Features: Turret on top of round bay
Cornice: Original
Sidewalk Material(s): Concrete
Curb Material(s): Granite
East Facade: Not designed (historic, altered) (partially visible)
Facade Notes: Parged brick facade; replacement sash; conduit at basement.
South Facade: Not designed (historic, altered) (partially visible)
Facade Notes: Parged brick facade; replacement sash; satellite dish and stair bulkhead on roof; basement and first story rear yard extension.



