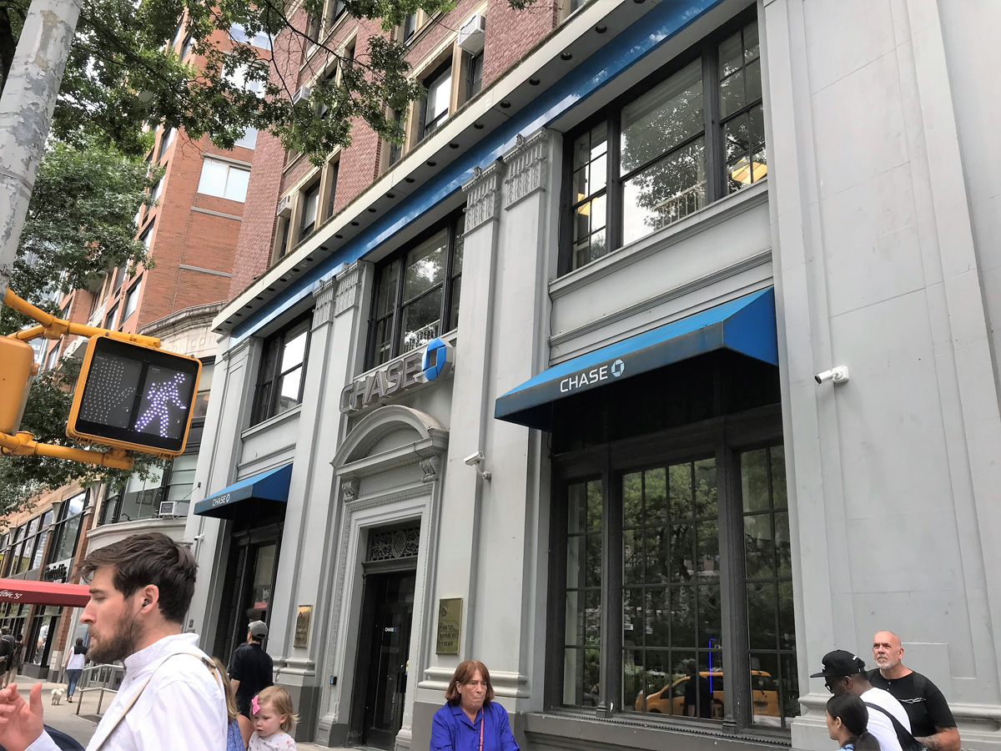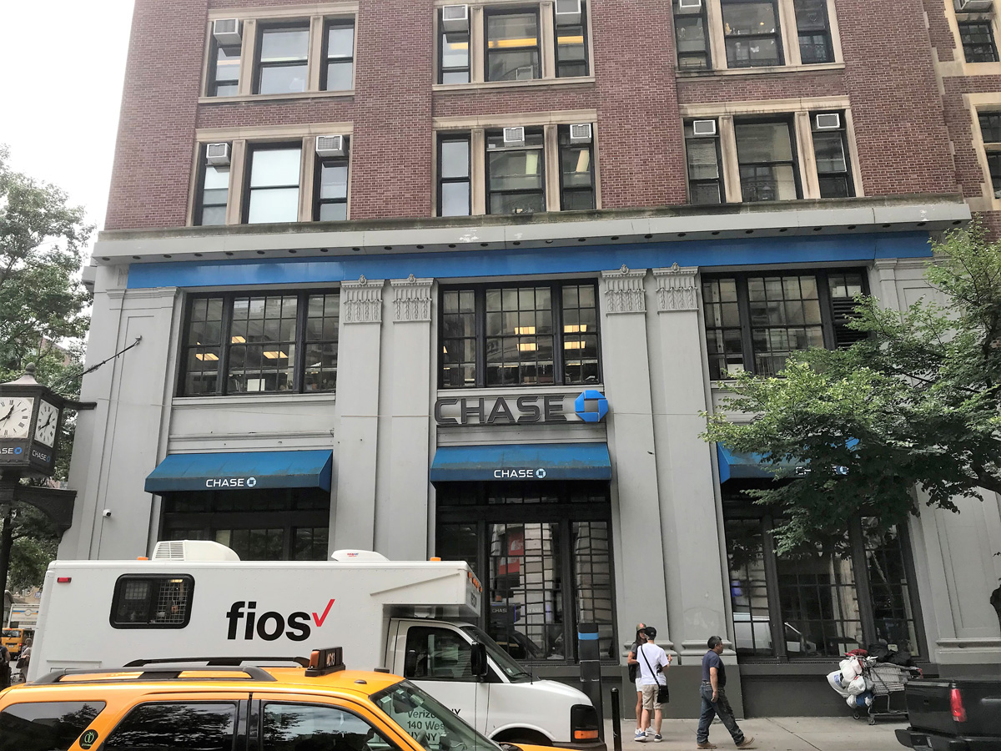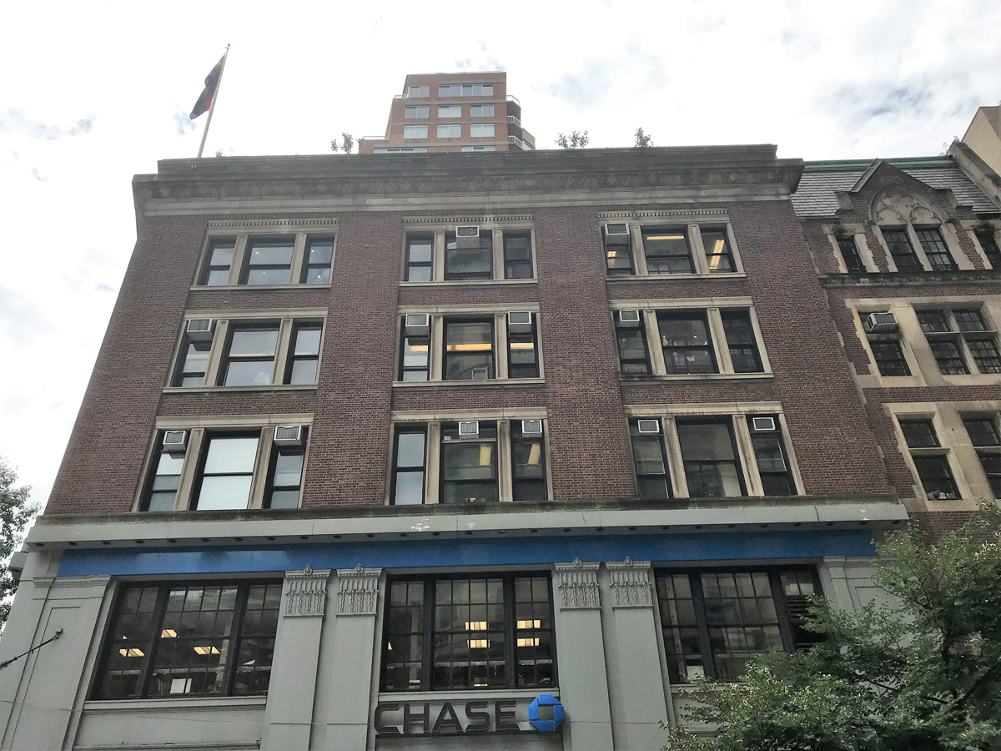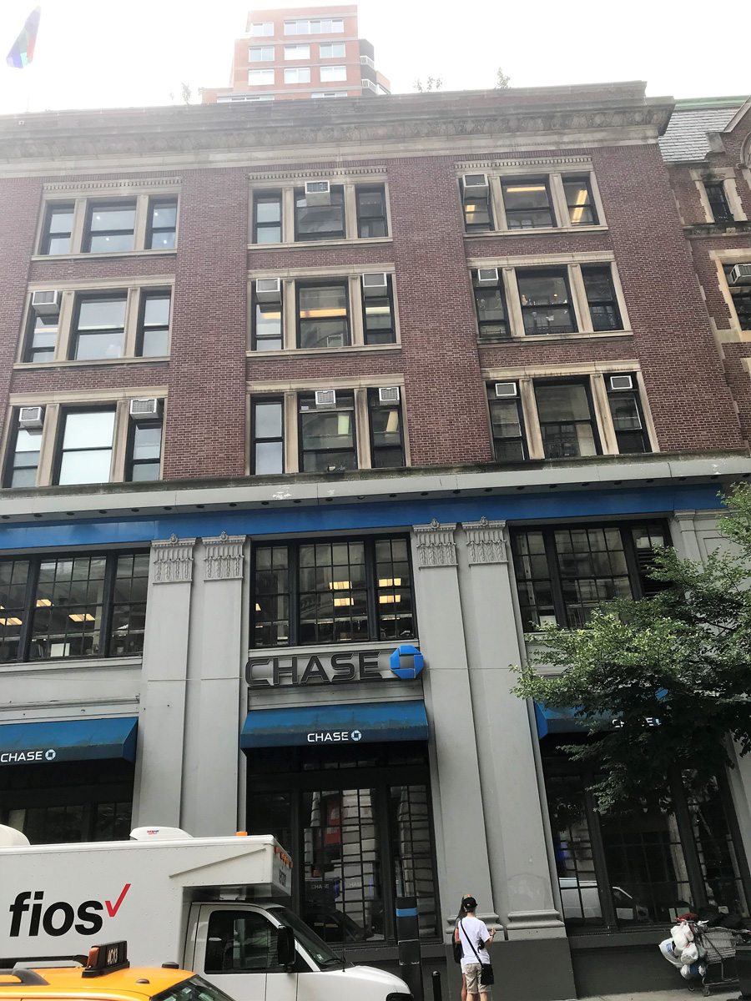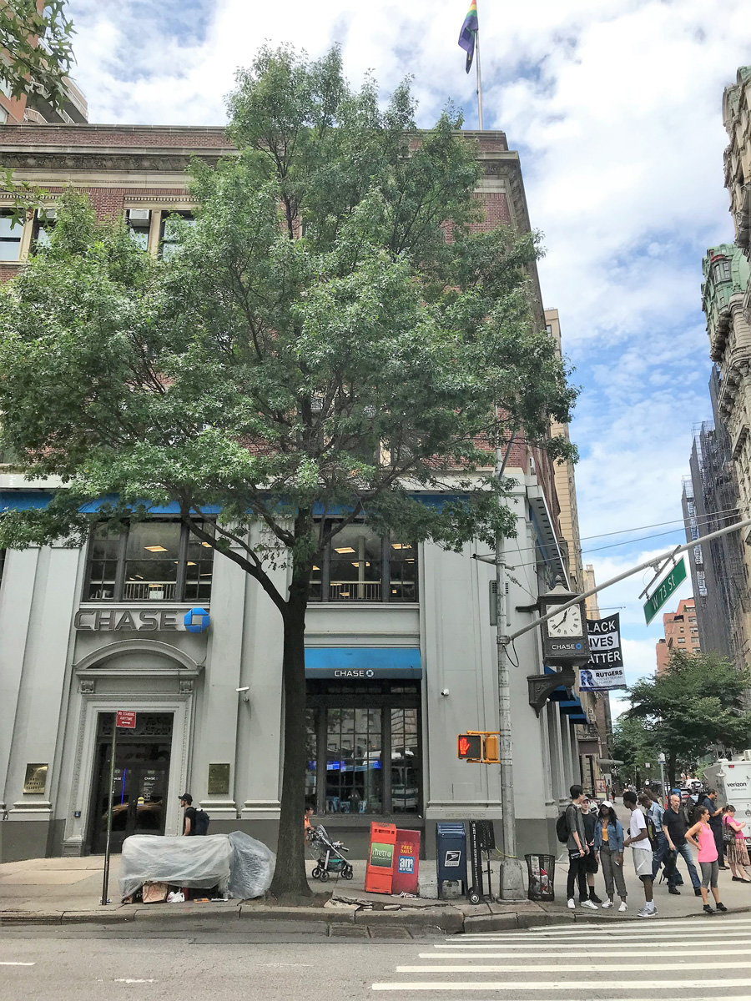232 West 73rd Street
236 West 73rd Street
232 West 73rd Street
Date: 1924
NB Number: NB 85-1924
Type: Religious
Architect: Chapman, Henry Otis
Developer/Owner/Builder: Rutgers Presbyterian Church
NYC Landmarks Designation: Historic District
Landmark Designation Report: Addendum to the West End-Collegiate Historic District Extension Designation Report
NOTE, in the Addendum, this site was removed from the district and is not a protected landmark.
National Register Designation: N/A
Primary Style: Gothic Revival
Primary Facade: Brick, Granite, Limestone, and Red Brick
Stories: 6
Historic District: West End-Collegiate HD Extension
Decorative Metal Work: Balconette railings at sixth story
Significant Architectural Features: Red brick with limestone details including molded door and window surrounds (continuous from first to third stories) with Neo-Gothic detailing such as tracery, Gibbs surrounds, pointed arches, a molded cornice, and foliate roundels; front-facing gable above sixth story; quoins flanking elevation; inscription “RUTGERS CHURCH HOUSE” above main entry; granite base trim.
Alterations: Flagpole and flag extending from fourth story (present in c. 1980s tax photograph); transoms replaced with air conditioners at easternmost openings at third and fifth stories; light fixture at second story above main entry; doorbell to west of main entry; small address plaque with numbers “236” to west of main entry.
Building Notes: Building under netting at time of designation. Apparently original six-over-six double hung sashes and multi-paned transoms throughout. Though the exterior appearance of the church house is visually distinct from the neighboring building to the east (2093 Broadway, aka 2093-2099 Broadway and 220-230 West 73rd Street; Tax Map Block 1164, Lot 37), and though the two structures are situated on separate tax lots, the church house does share common elements with 2093 Broadway, including, but not limited to, a shared basement, shared boiler, and integrated occupancy on the third through fifth stories.
Site Features: Sloped area leads to main entry (dates to after c. 1980s tax photograph).
Notable History and Residents: This building serves as the church house for the Rutgers Presbyterian Church. See “236 West 73rd Street” for more information on the history of the church at large.
North Facade: Designed (historic, repointed)
Door(s): Replaced primary door
Windows: Possibly original
Roof: Possibly original (pitched – shingles (material not determined); copper ridge)
Notable Roof Features: Mansard roof with front-facing cross gable
Cornice: Original
Sidewalk Material(s): Concrete
Curb Material(s): Concrete and metal
West Facade: Partially designed (historic) (partially visible)
Facade Notes: Visible above roofline of neighboring building; red brick and limestone quoining from primary (north) facade return only a short distance; white brick remaining areas of facade (where visible).

