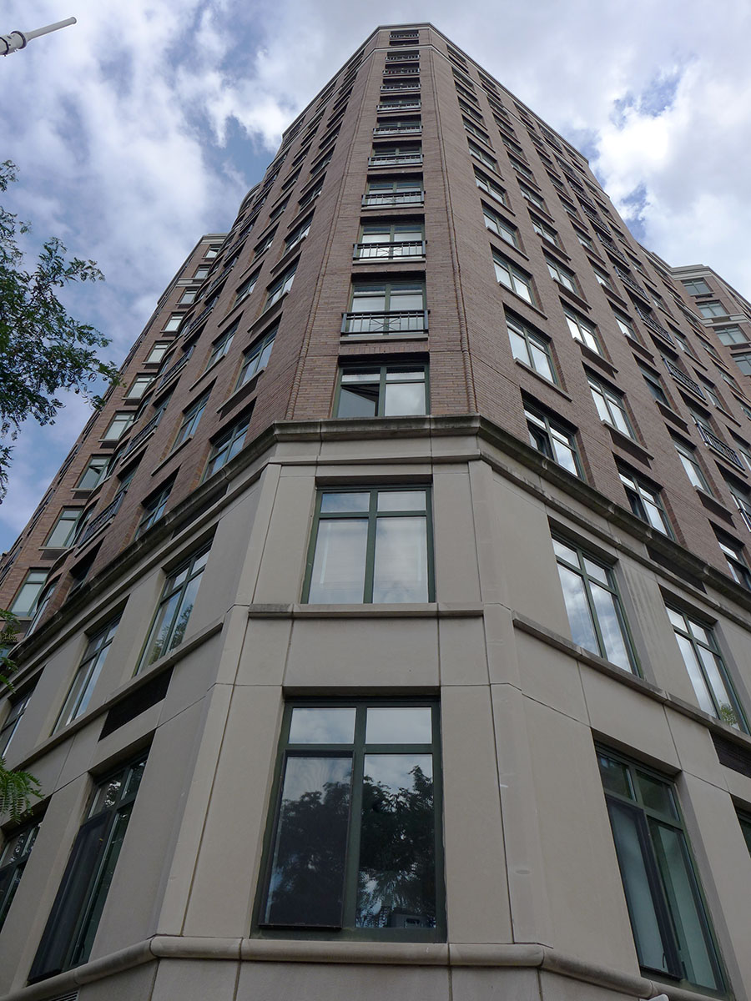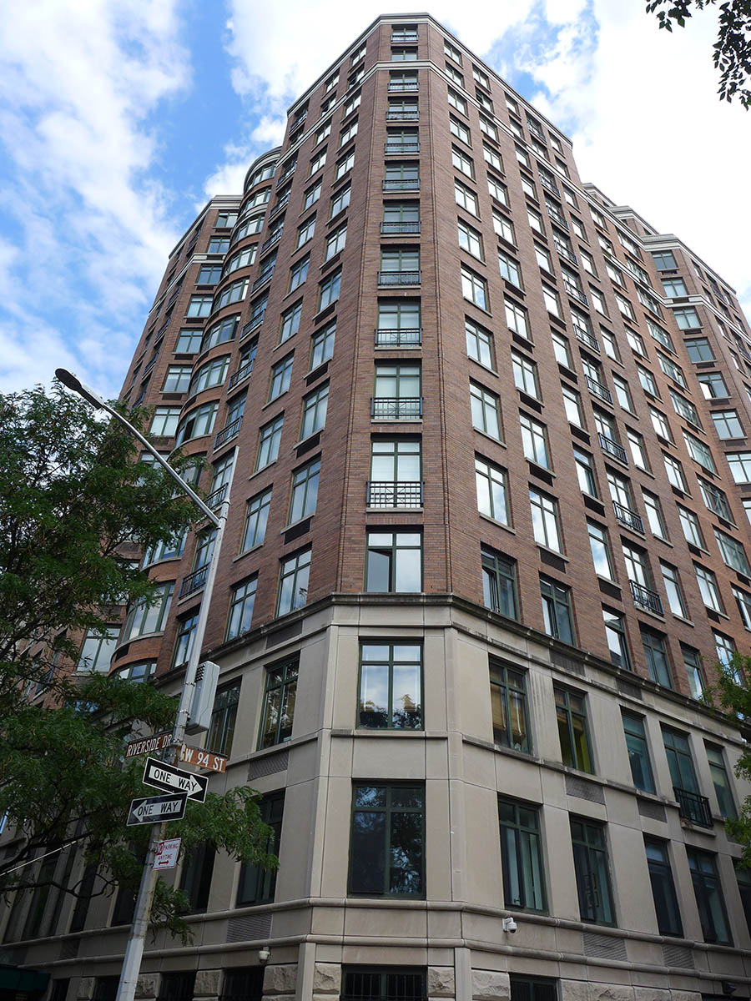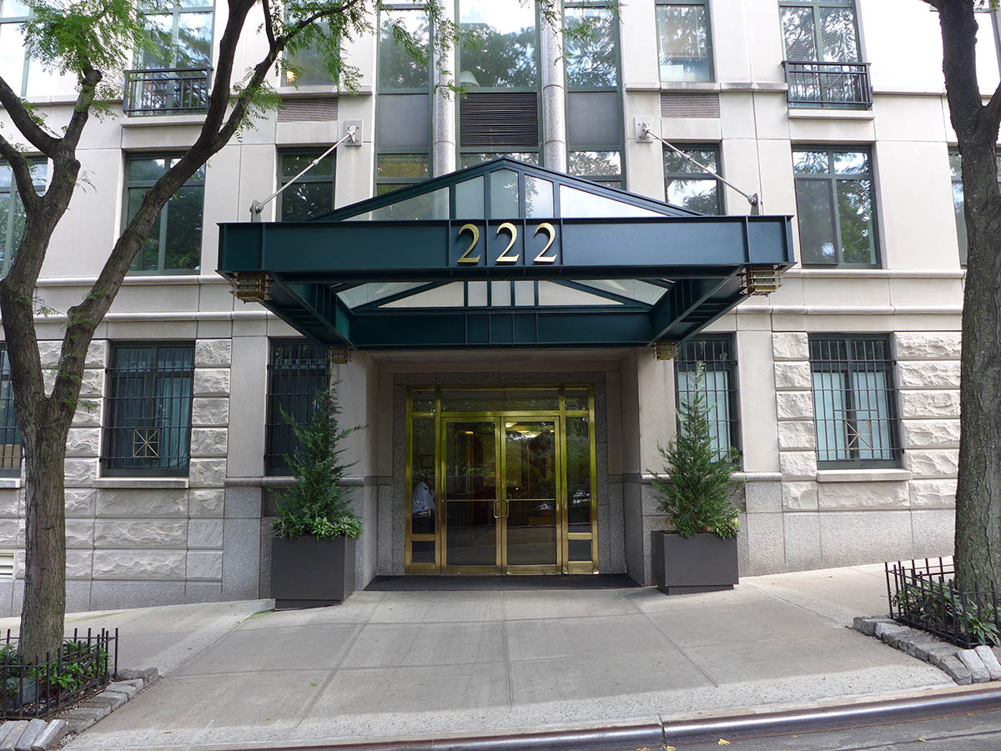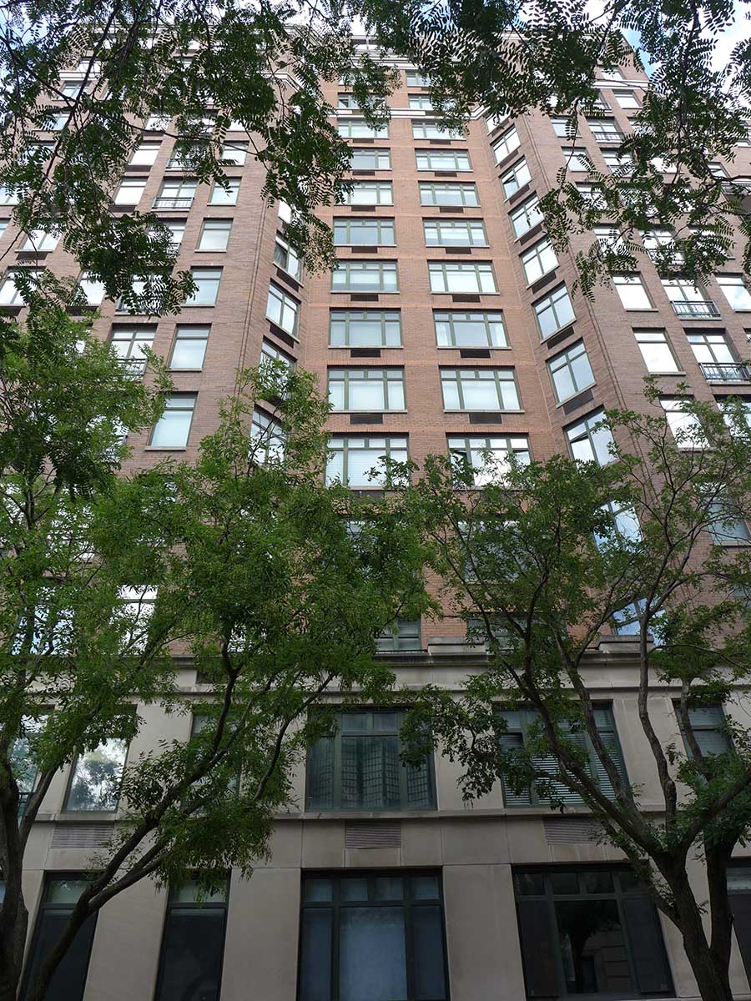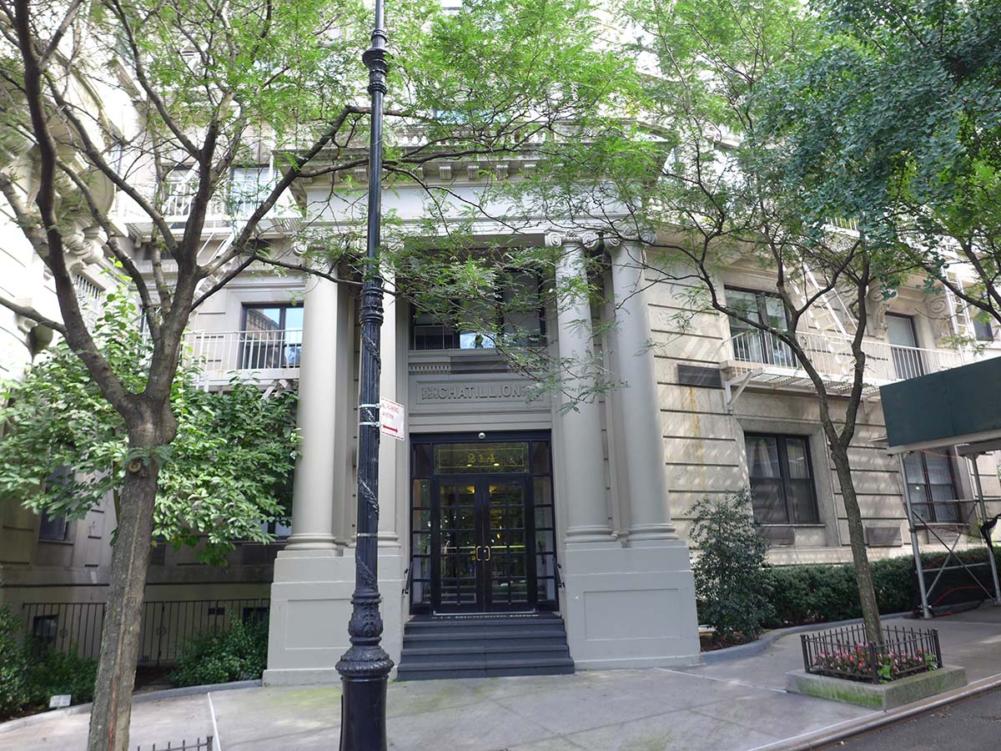222 Riverside Drive, AKA 325-331 West 94th Street
222 Riverside Drive, AKA 325-331 West 94th Street
NB Number: NB 2-85
Type: Apartment Building
Architect: Fox & Fowle
Developer/Owner/Builder: Royco Property Corporation
NYC Landmarks Designation: Historic District
Landmark Designation Report: Riverside Drive- West End Historic District
National Register Designation: N/A
Primary Style: Post Modern
Primary Facade: Limestone and Orange Brick
Stories: 21
Window Type/Material: See Structure
Structure: This twenty-one story apartment building, located at the northeast corner of Riverside Drive and West 94th Street, is situated on a lot extending approximately seventy-six feet along the drive and 140 feet along the street. It is faced in orange brick with limestone trim. The Riverside Drive facade is constructed with a slight curve to conform to the angle of the drive. This new building, with its contrasting materials and solid massing that employs setbacks and angled bays, is sympathetic in its design to the other apartment buildings in the district which were constructed during the first four decades of the twentieth century.
Riverside Drive Facade: A three story base, ten story midsection, and a top with eight stories of setbacks articulate this facade. The three story coursed limestone base contains the main entrance with paired metal and glass doors shielded by an iron and glass canopy anchored to the building with tie rods. The entrance is flanked by single bays and three paired aluminum casement windows with transoms, the predominant window type used in the building. Above the entrance, the second and third stories are articulated by a double height tripartite bay with stone mullions. Stories four through fifteen, faced in orange brick, have a curved six window bay in the center which is recessed and joined to the flanking pavilions by angled bays created by chamfered corners. The windows have stone sills, and wrought iron railings are found at those flanking the center. The fourteenth story is enhanced by a stone beltcourse. The setbacks occur at the sixteenth, eighteenth, and twentieth stories; each is crowned with a stone cornice supporting wrought iron balconies. The building is capped with a brick and stone structure topped by a water tower.
West 94th Street Facade: This facade, with thirteen window openings of varying widths per story, continues the same overall design and articulation of detail as the Riverside Drive facade. The first story has paired metal doors at the western end, and a stone wall encloses the four eastern bays, which are set back from the building line. A driveway and garage door are located at the eastern end. The midsection of the facade above the base is recessed, flanked at the east by a three sided projecting pavilion. This portion of the facade has projecting concrete balconies with wrought iron railings.
Eastern Elevation: The eastern elevation is faced in orange brick and has beltcourses and setbacks conforming to those established in the eastern portion of the West 94th Street facade.
Northern Elevation: The northern elevation, visible above the neighboring seven story building, is faced in orange brick with windows, and has beltcourse.s and setbacks conforming to those established in the Riverside Drive facade.
Historic District: Riverside Drive- West End HD
History: Erected in 1988-89 for the Royco Property Corporation, this building was designed by the architectural firm of Fox & Fowle. The first apartment building to be constructed on Riverside Drive in thirty-five years, it replaced the Westsider Hotel (formerly the Irving Arms), a seven story apartment building designed by architect Henry 0. Pelton which had been erected in 1908. Selected References: George Bromley, Atlas of the City of New York, Borough of Manhattan (Philadelphia, 1899), vol. 3 plate 11. Peter Salwen, Upper West Side Story: A History and Guide (New York, 1989), 321. Frank Scutunexfield, “A Bad Block,” 7 Days Nov. 15, 1989, 37.

