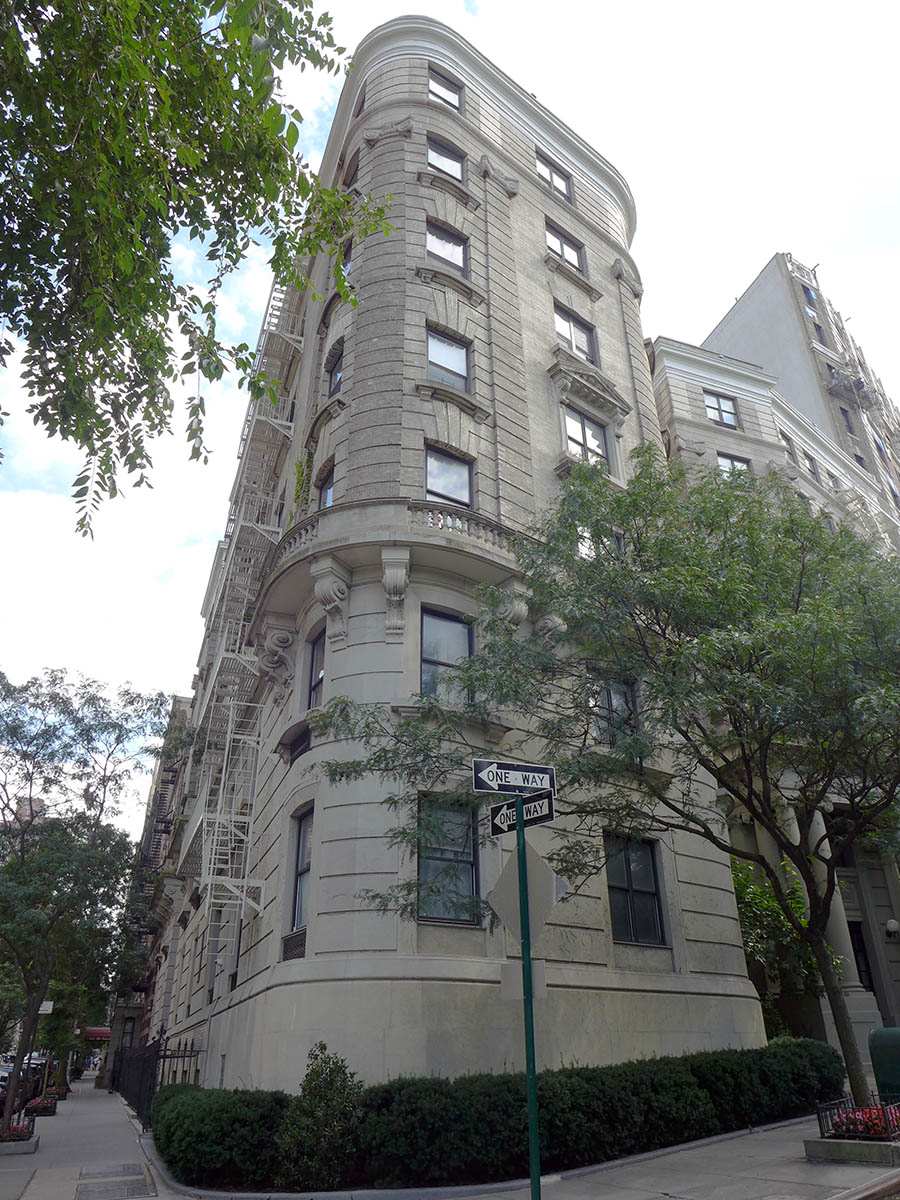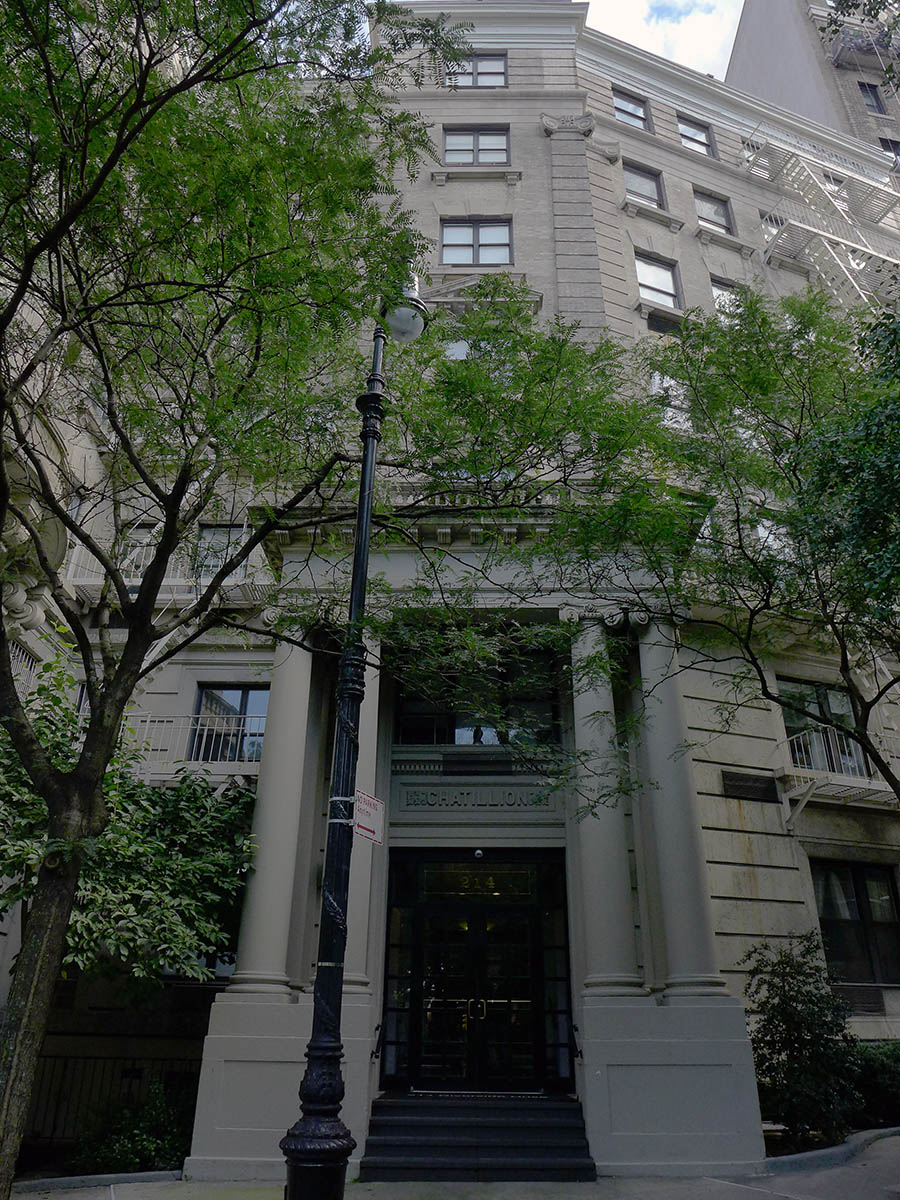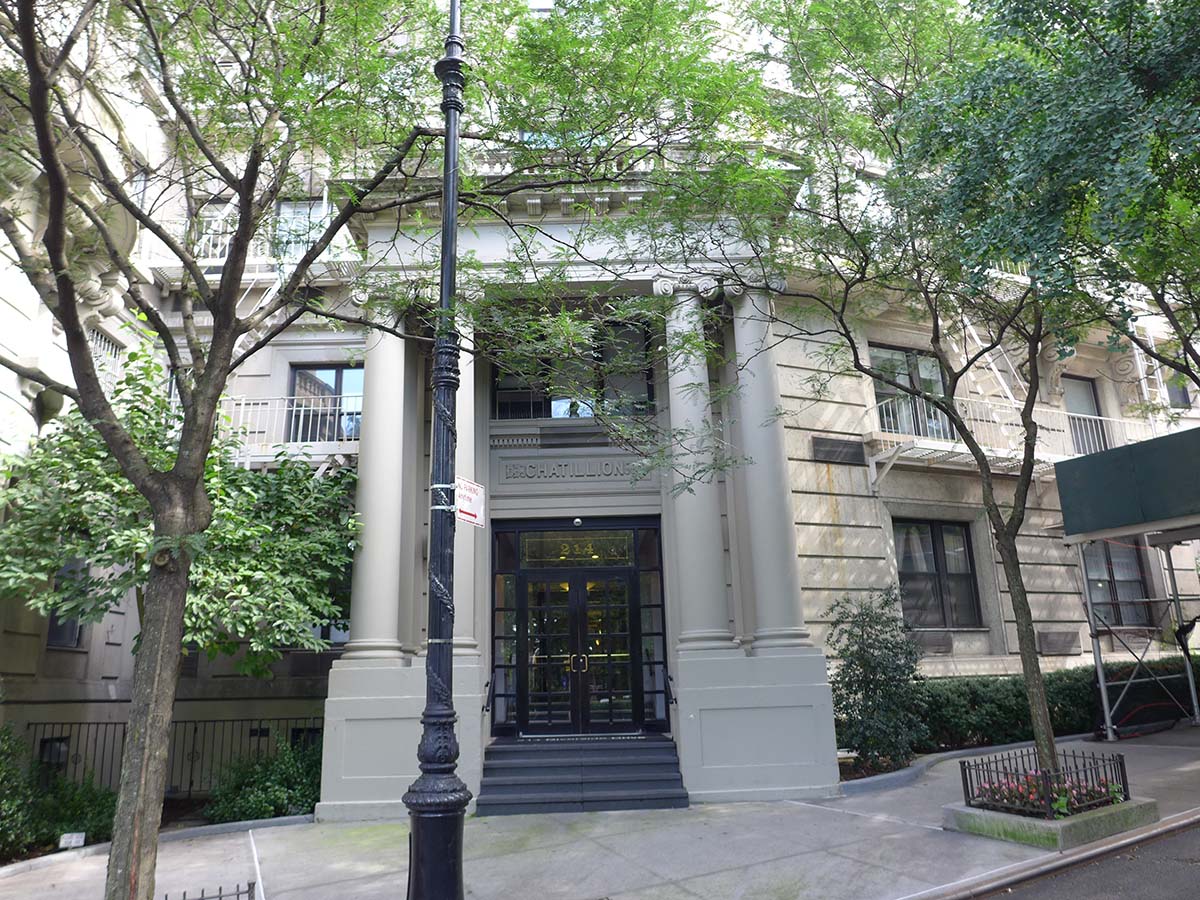214-217 Riverside Drive: The Chatillion
aka 326 West 94th Street
214-217 Riverside Drive, AKA 326 West 94th Street
NB Number: NB 819-1900
Type: Apartment Building
Architect: Stein Cohen & Roth
Developer/Owner/Builder: Bernard S Levy
NYC Landmarks Designation: Historic District
Landmark Designation Report: Riverside Drive- West End Historic District
National Register Designation: N/A
Primary Style: Beaux-Arts
Primary Facade: Buff brick and Stone
Stories: 7 and basement
Window Type/Material: See Structure/Alterations
Structure: This apartment building, of seven stories with a basement, is located on a lot at the southeast corner of Riverside Drive and West 94th Street, which extends approximately 111 feet along the drive and 135 feet along the street. The building is irregular in plan and organized around a square central light court; it has a recessed entrance pavilion on the Riverside Drive facade set at an angle to the drive, a bay with rounded corners at the northwest corner of the building, and a light court on the West 94th Street facade opening to the north with a pavilion to the east that has chamfered edges. The building is faced in buff colored brick laid in common bond with contrasting stone trim. The Riverside Drive facade is constructed at an angle that conforms to the line of the drive. The building is lined at the sidewalk level by a shallow shrub bed.
Riverside Drive Facade: A two story base, four story midsection, and one story top articulate this facade. The height of the stone basement increases at the north to conform to the downward slope of the site. The coursed stone base contains a projecting entrance pavilion, set back at an angle from the drive, with narrow window openings in the southern wall. It is enhanced by a tetra style Ionic portico (two columns deep at the sides) supporting a stone entablature surmounted by a balustrade. A dentiled panel above the entrance is inscribed with “Chatillion” and is surmounted by a tripartite bay. The two window openings south of the entrance have scrolled consoles at the second story supporting a balustrade. Stories three through six of the southern pavilion have four window bays per story. The enframement of the third bay from the southern end at the third story is enhanced by consoles supporting a projecting lintel; the fourth story is capped by a triangular pediment. Flanking banded brick pilasters, designed to demonstrate entasis, support a rounded stone cornice above the sixth story. The seventh story, faced in banded brick, is capped by a shallow cornice supporting a brick parapet. North of the entrance, the facade has three window openings per story above the second story. The second opening north of the entrance is fronted by a fire escape. To the north of that section is a large pavilion that projects to the building line, with rounded corners wrapping around to the West 94th Street facade. This pavilion is enhanced by a continuous,stone balustrade above the second story, banded brick pilasters, and window surrounds at the center like those of the southern pavilion.
West 94th Street Facade: This facade is divided by a light court into two pavilions of unequal size. The eastern portion of the basement is lined at the sidewalk level by an areaway faced in brick and enclosed by a wrought iron fence. The western pavilion has six window bays per story including a bay at the Riverside Drive corner. A fire escape spans the two bays adjacent to the western end. The light court has five window openings per story, with an ornate fire escape spanning the southern wall. The eastern pavilion, with chamfered edges, has three bays per story, including one in the western corner.
Eastern Elevation: The eastern elevation is faced in buff-colored brick with five bays visible per story and a fire escape in the center.
Historic District: Riverside Drive- West End HD
Alterations: The original one-over-one and two-over-two wood sash windows have been replaced by one-over-one aluminum sash. Approximately fifty percent of the windows on the Riverside Drive facade have air conditioning vents installed in the masonry below. The basement has been painted light gray. The second story balustrade in the northern pavilion of the Riverside Drive facade has been removed to accommodate a fire escape. The entrance contains recent paired doors, and the wrought iron fence enclosing the shrub bed is a replacement. A glass block window has been installed at the western end of the basement on the West 94th Street facade. The light court has been enclosed at the basement level by a brick wall, and an entrance has been cut into the first story of the eastern wall. Discoloration of the brick at the seventh story suggests the presence of pilasters (now removed) corresponding to those below. The alleyway separating the eastern elevation from the neighboring building has been enclosed by a cinderblock wall with a doorway.
History: Built in 1900-02 for Bernard S. Levy, the Chatillion was designed by the noted architectural firm of Stein, Cohen & Roth. The site of this apartment building was once part of the grounds of Mt. Aubrey, a mansion built by Jacob C. Mott (later the property of Richard L. Schieffelin) that was destroyed by fire in 1877. The Chatillion takes its name from a suburb of Paris of the same name (spelled without the second “i”.) Selected References: George Bromley, Atlas of the City of New York, Borough of Manhattan (Philadelphia, 1899), vol. 3 plate 11. New York City Department of Taxes Photograph Collection, Municipal Archives and Record Collection, I 2408. Thomas Norton, Jerry E. Patterson, Living it Up: A Guide to the Named Apartment Houses of New York (New York, 1984), 94. “Old Mansions on BlocQningdale’s Riverside,” Real Estate Record & Guide 85 (Jan. 22, 1910), 159.



