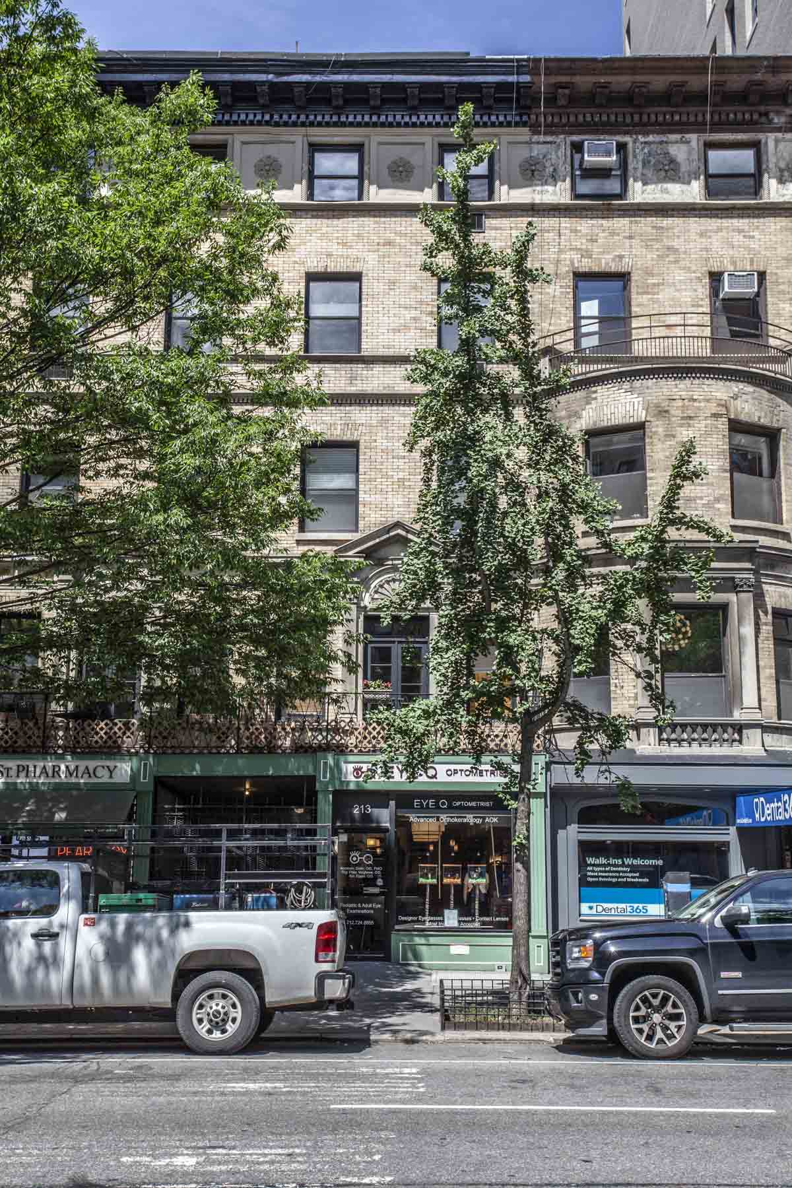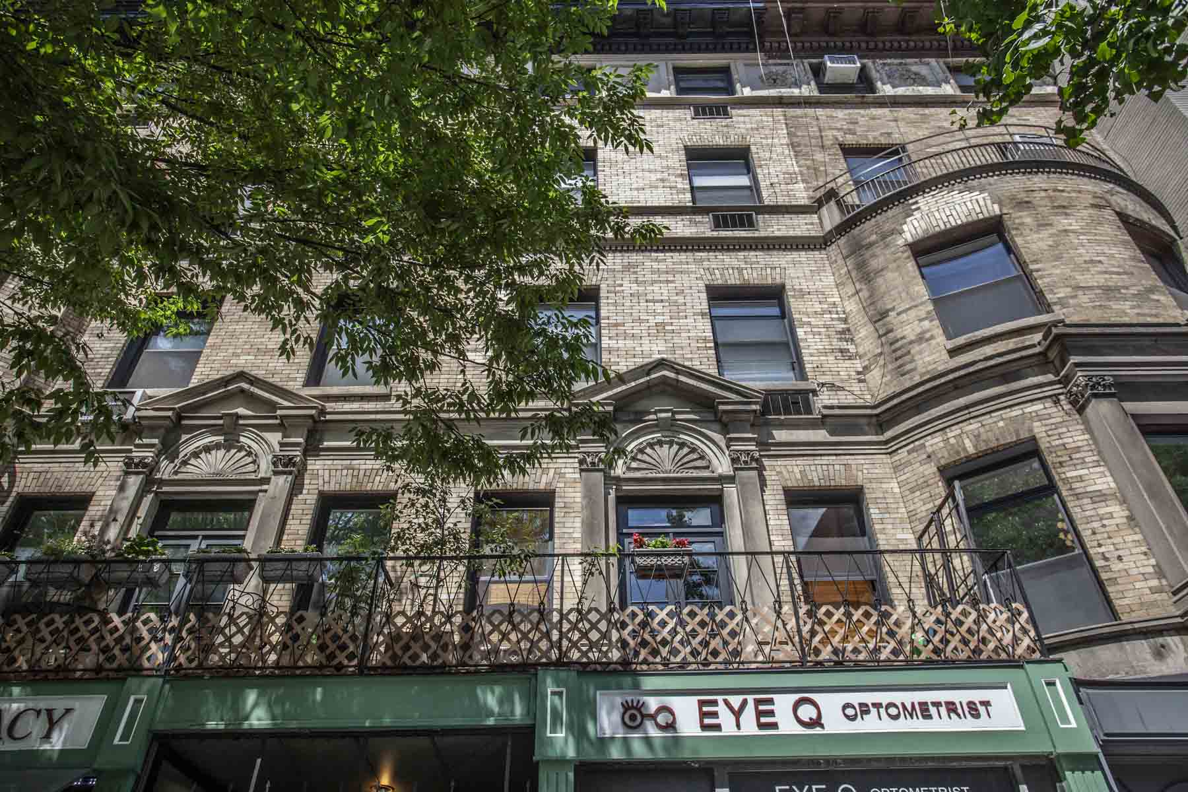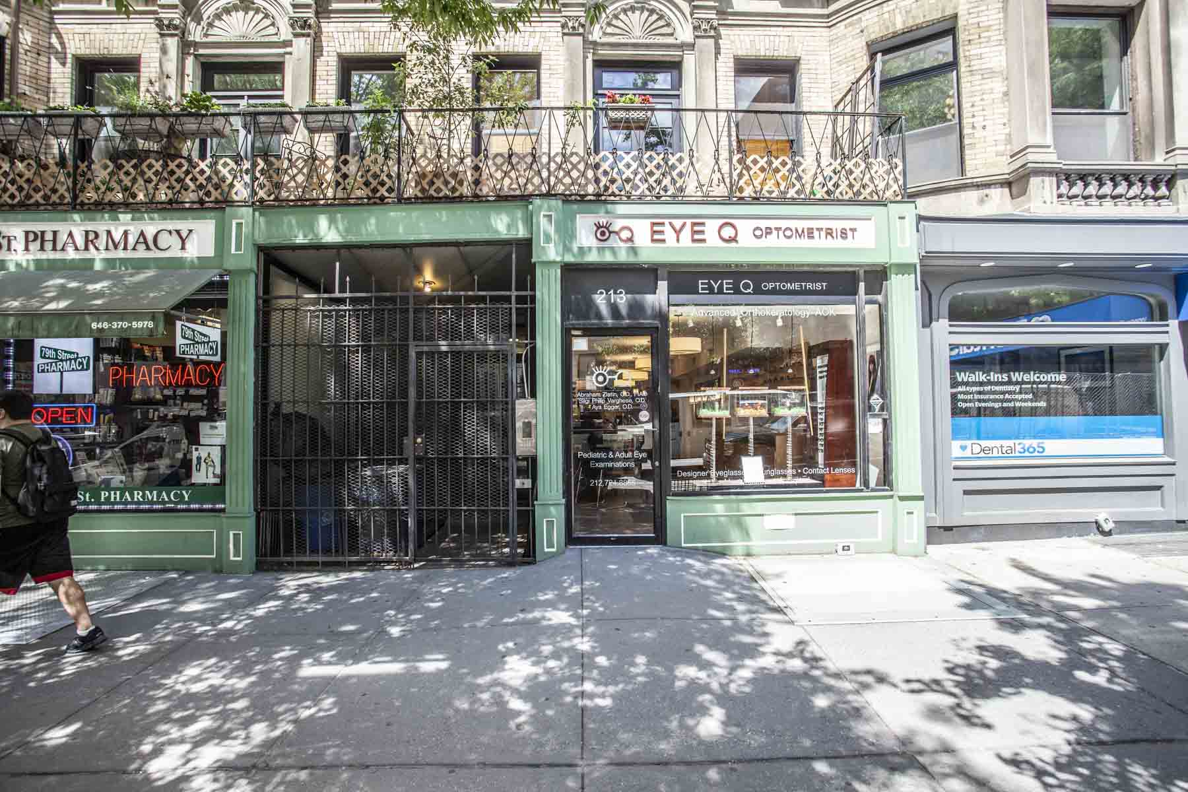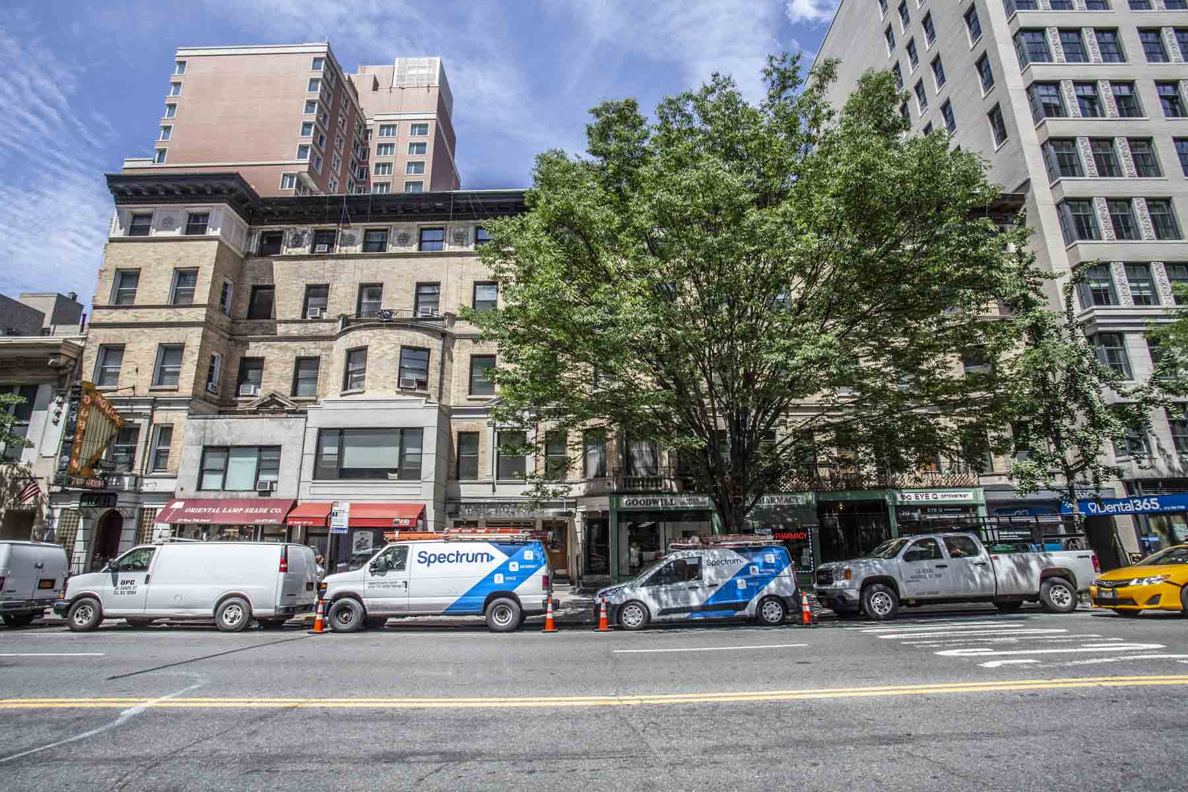213 West 79th Street
213 West 79th Street
Date: 1896-97
NB Number: NB 327-1896
Type: Rowhouse
Architect: True, Clarence
Developer/Owner/Builder: Platt & Marie
Row Configuration: AB
NYC Landmarks Designation: Historic District
Landmark Designation Report: Upper West Side/Central Park West Historic District, Vol. 3
National Register Designation: N/A
Primary Style: Renaissance Revival
Primary Facade: Brick and Stone
Stories: 4 with basement and 5
Window Type/Material: One-over-one double-hung/Wood
Basement Type: Raised and American
Stoop Type: High and Low
Structure: Masonry bearing walls
Historic District: Upper West Side - Central Park West HD
Alterations: Ground story altered to accommodate basement level entrance for doctor’s office. 1905: Alt 596-1905 [Source: Alteration Application] Architect – H Davis Ives Owner – Dr Fred M Ives
Ground story commercial extension built and new entrance created at west side. 1930: Alt 1227-1930 [Source: Alteration Application] Architect – Erhard Djorup Owner – Elizabeth Peshmalyan
New combined entrance (with No. 215) created and storefront remodeled. 1959: Alt 1864-1959 [Source: Alteration Application]




