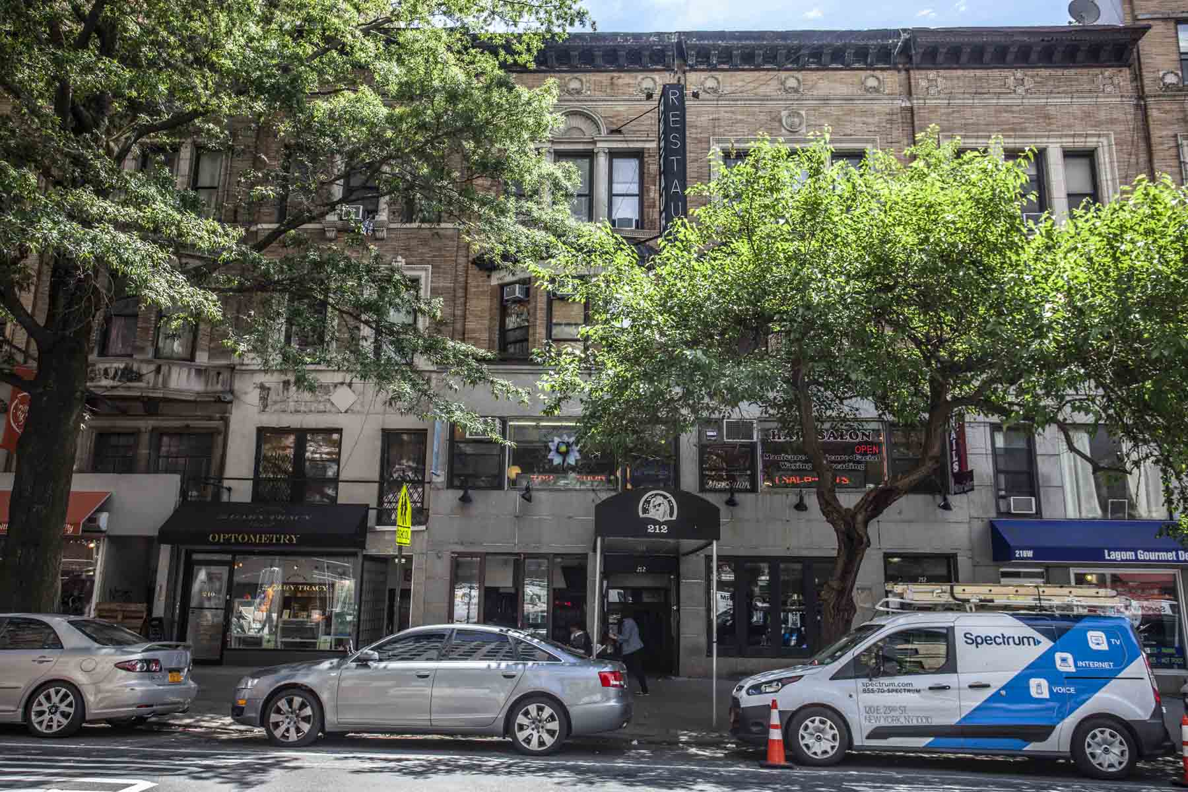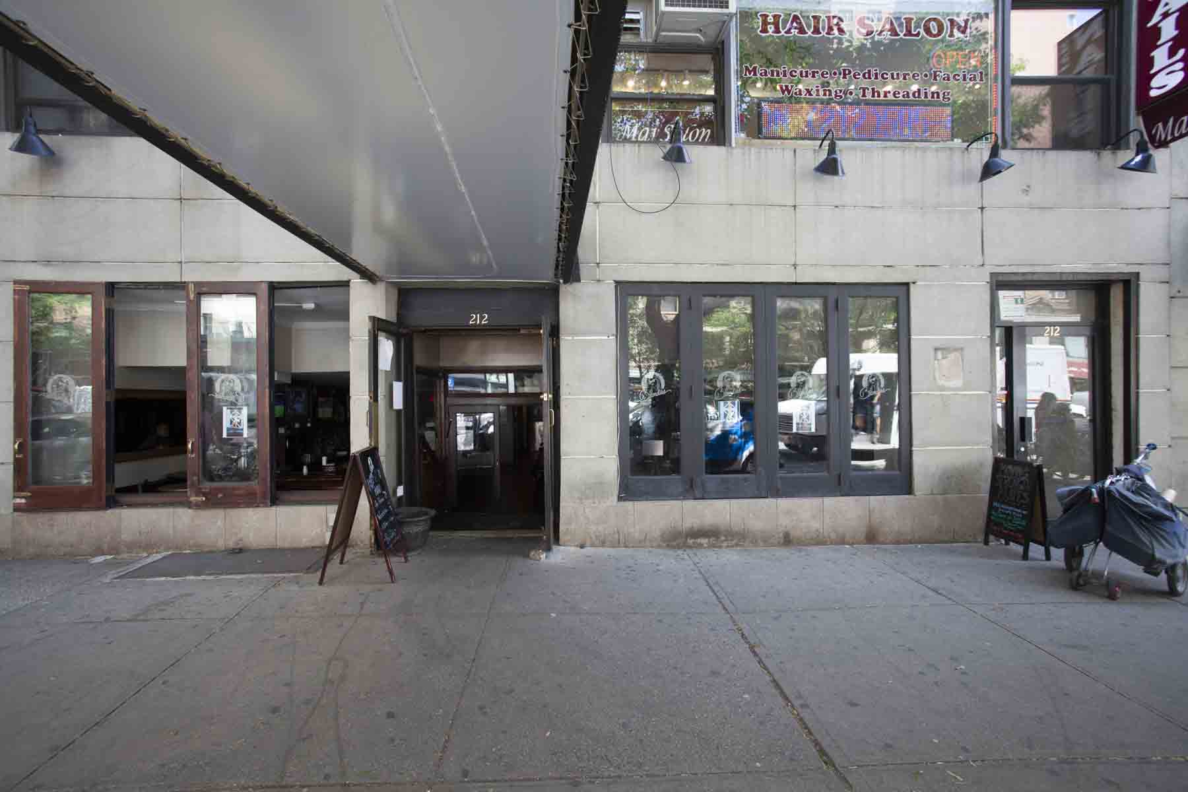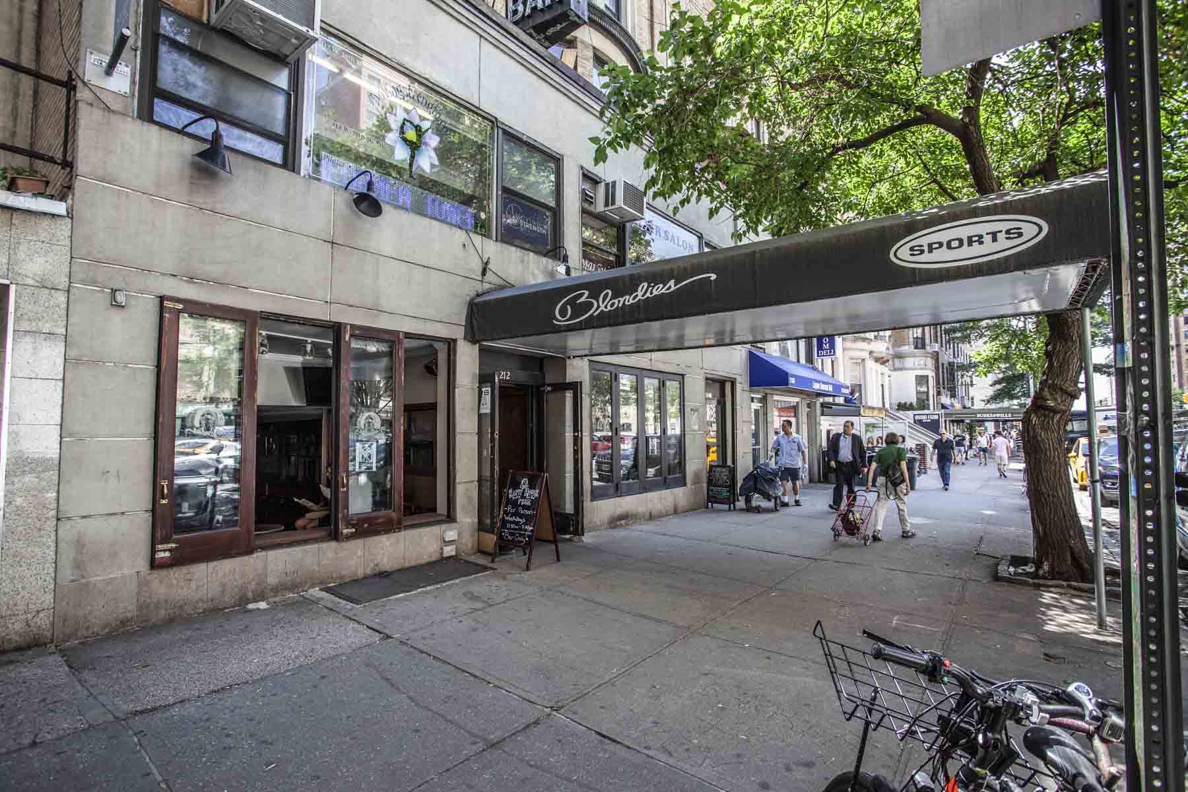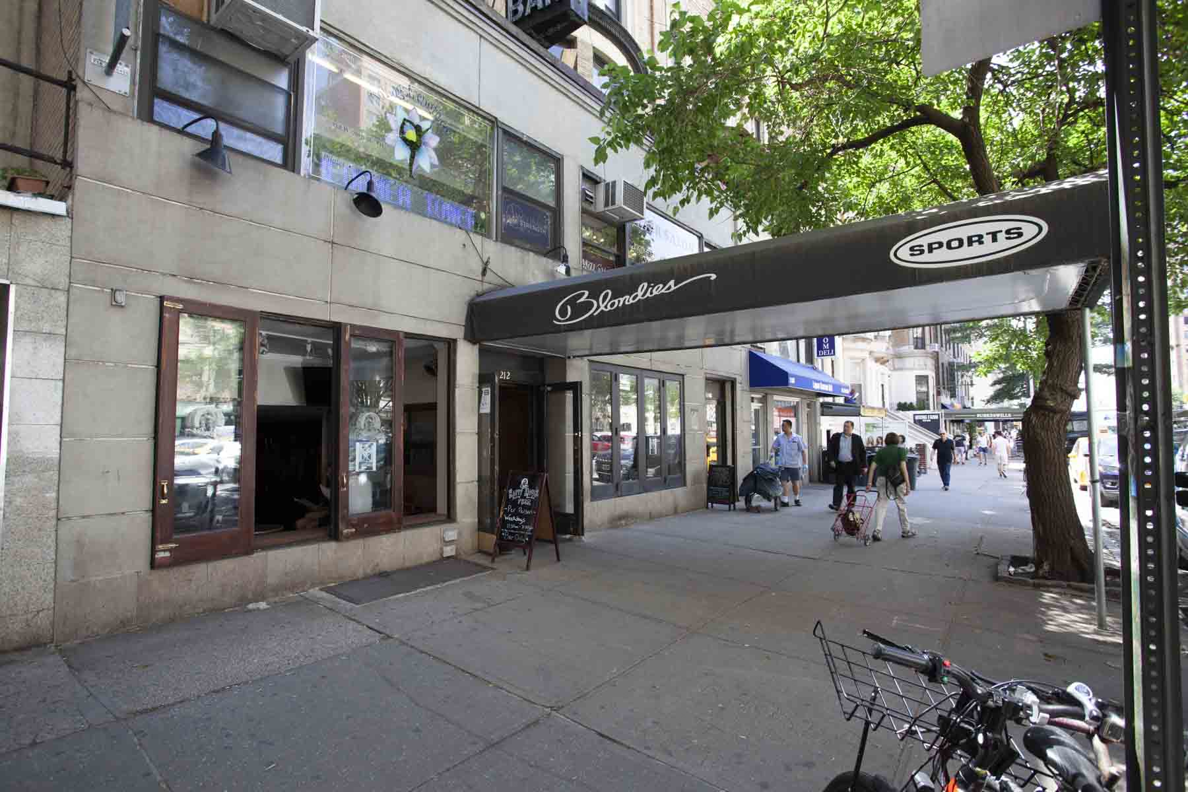212 West 79th Street
212 West 79th Street
Date: 1894
NB Number: NB 276-1894
Type: Rowhouse
Architect: Thom & Wilson
Developer/Owner/Builder: William W. Hall
Row Configuration: ABCDBEBDCBA’
NYC Landmarks Designation: Historic District
Landmark Designation Report: Upper West Side/Central Park West Historic District, Vol. 3
National Register Designation: N/A
Primary Style: Renaissance Revival
Primary Facade: Brick and Stone
Stories: 3 with basement
Window Type/Material: One-over-one double-hung/Wood; One-over-one curved double-hung/Wood
Basement Type: Raised
Stoop Type: Straight
Structure: Masonry bearing walls
Historic District: Upper West Side - Central Park West HD
Alterations: One-story commercial extension constructed at basement levels adjacent to stoop. 1936: Alt 3719-1936 [Source Alteration Application] Architect — Edward R. McMahon; Owner — Mrs. George F. Ewald
Second story added to existing commercial extension. 1937: Alt 818-1937 [Source: Alteration Application] Architect — Samuel A. Hertz; Owner — Mrs. George F. Ewald
Stoop removed and No. 212 joined with No. 214; two-story store-front extension reconstructed across both buildings. 1946: Alt. 1824-1946 [Source: Alteration Application] Architect — Ernst E. Pfeiffer; Owner — Nellie Pisano




