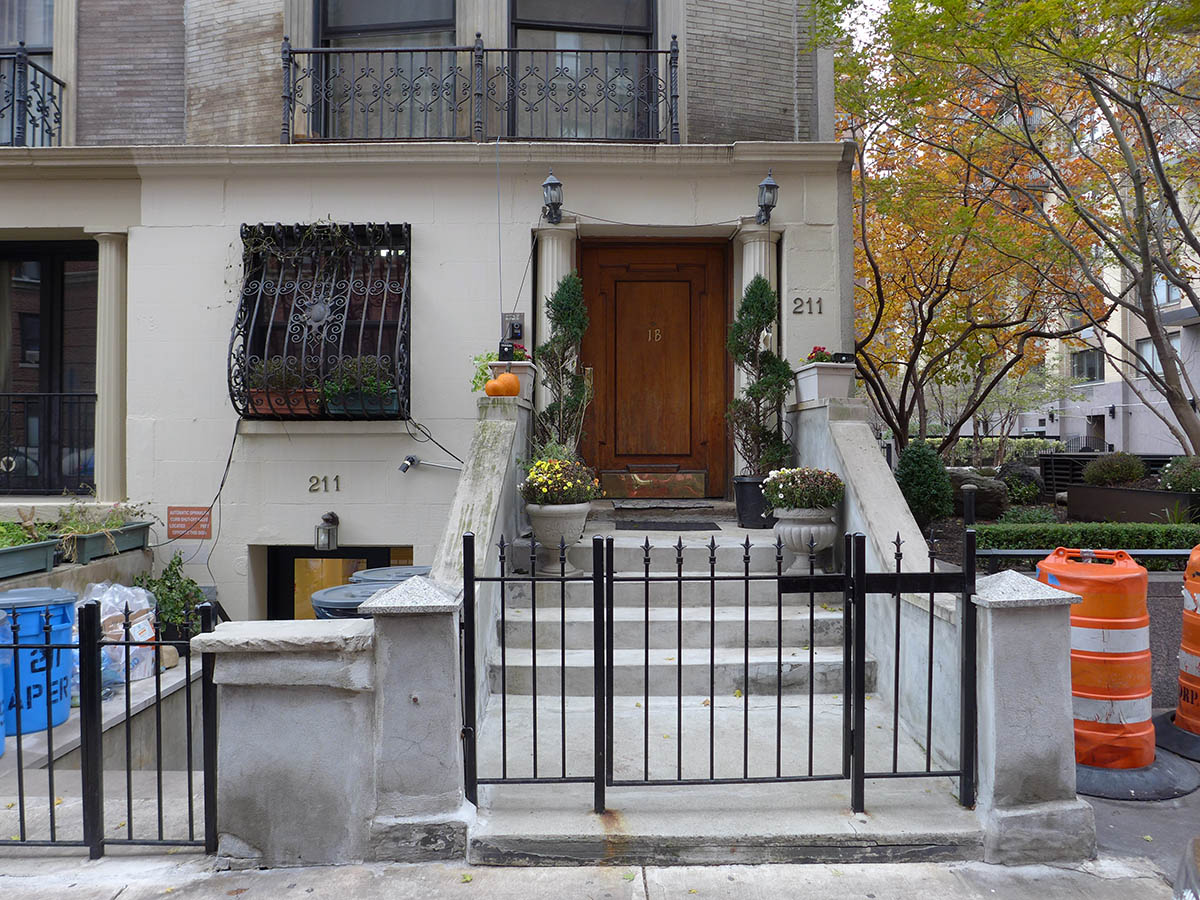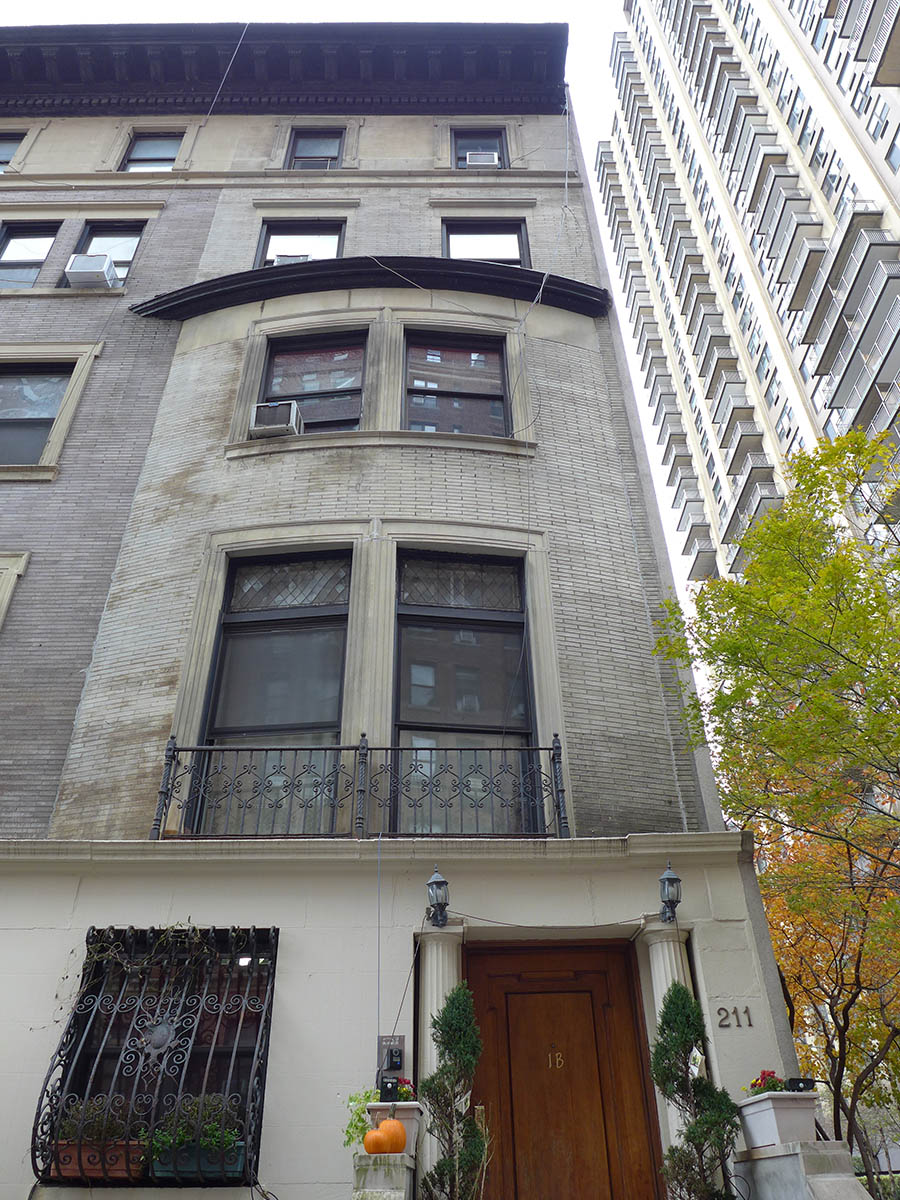211 West 70th Street
211 West 70th Street
Date: 1
NB Number: NB 1208-1893
Type: Rowhouse
Architect: Strom, P.W.L.
Developer/Owner/Builder: Harry Chaffe
Row Configuration: Originally part of a larger row of six row houses (nos. 203 to 213), of which
only this and no. 213 remain.
NYC Landmarks Designation: Historic District
Landmark Designation Report: Addendum to the West End-Collegiate Historic District Extension Designation Report
National Register Designation: N/A
Primary Style: Romanesque Revival
Primary Facade: Brick, Masonry, and Roman Brick
Stories: 4 1/2 with basement
Special Windows: Leaded transoms at second story
Decorative Metal Work: Balconette railings and posts at first story
Significant Architectural Features: Masonry base capped by small molded cornice; brick above with masonry details including molded window surrounds; curved elevation at second and third stories, capped by a small molded cornice; masonry facing and window surrounds at upper half story; molded, modillioned cornice with foliate brackets, continuous with 213 West 70th Street; recessed main entry with fluted columns
Alterations: Replaced sashes (historic configuration not determined, not visible in c. 1939 tax photograph); light fixtures at main entry and at basement entry; intercom to west of main entry; address numbers to east of main entry
Building Notes: Originally part of a larger row of six row houses (nos. 203 to 213), of which only this and no. 213 remain.
Site Features: Masonry stairs with non-historic handrails descend to basement entry; nonhistoric metal gate at entrance to stoop.
South Facade: Designed (historic, painted)
Stoop: Original stoop (gate under stoop – possibly original)
Door(s): Possibly historic primary door; replaced door, sidelight and transom at basement
Windows: Replaced
Security Grilles: Historic (first story)
Cornice: Original
Areaway Wall/Fence Material(s): Masonry posts with metal fencing
Areaway Paving Material(s): Concrete
Sidewalk Material(s): Concrete
Curb Material(s): Concrete and metal
East Facade: Not designed (historic) (partially visible)
Facade Notes: What appears to be the east facade of this building is actually part of the adjacent
apartment complex; some small portions of the brick wall of the actual east facade of this
building are visible towards the rear of the building
Historic District: West End-Collegiate HD Extension


