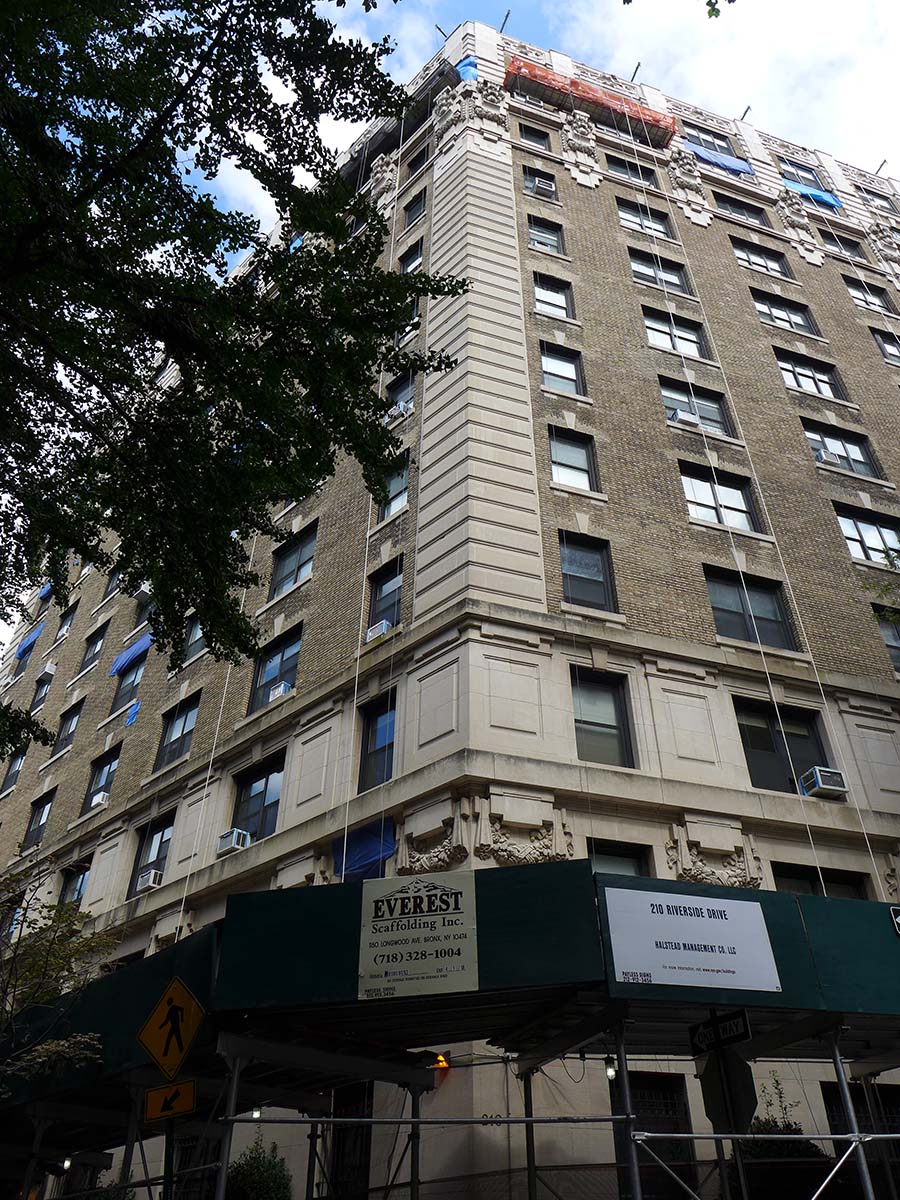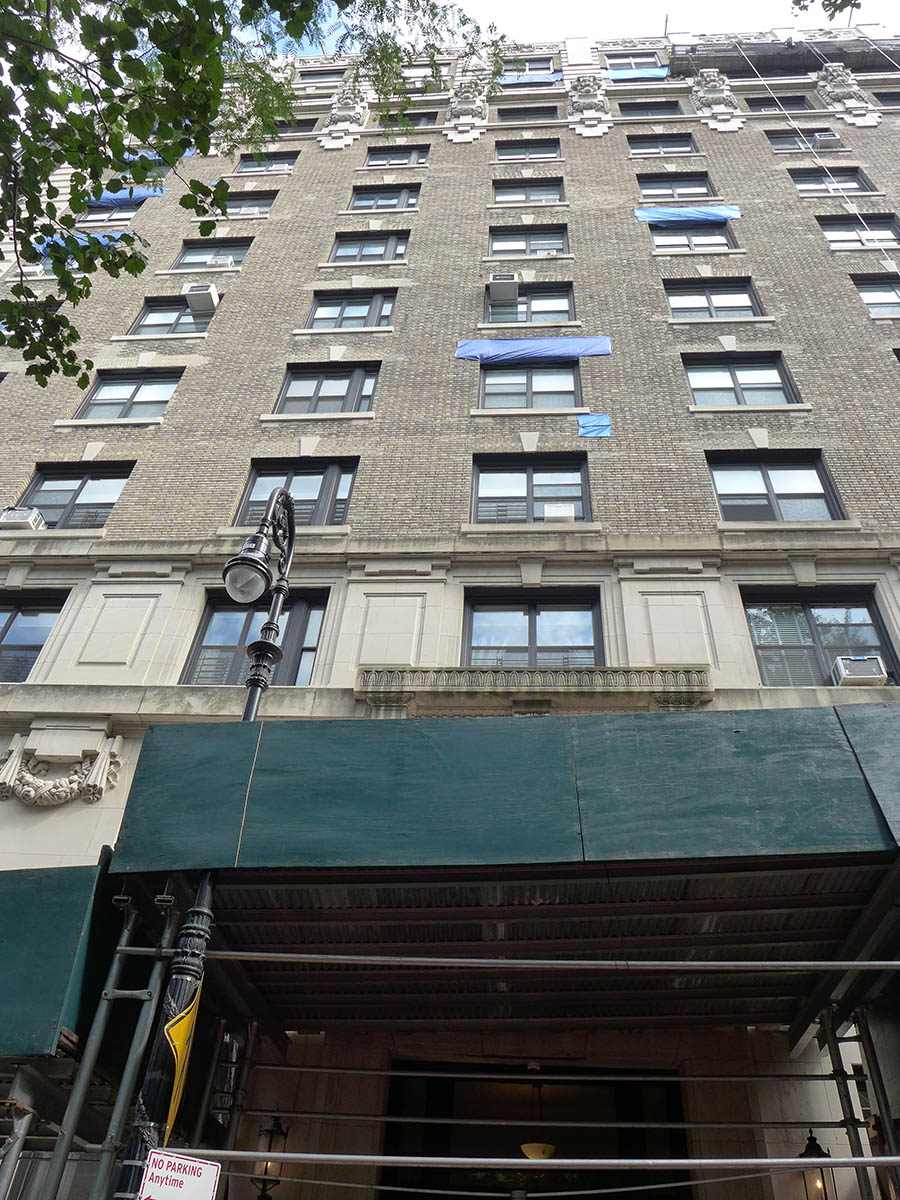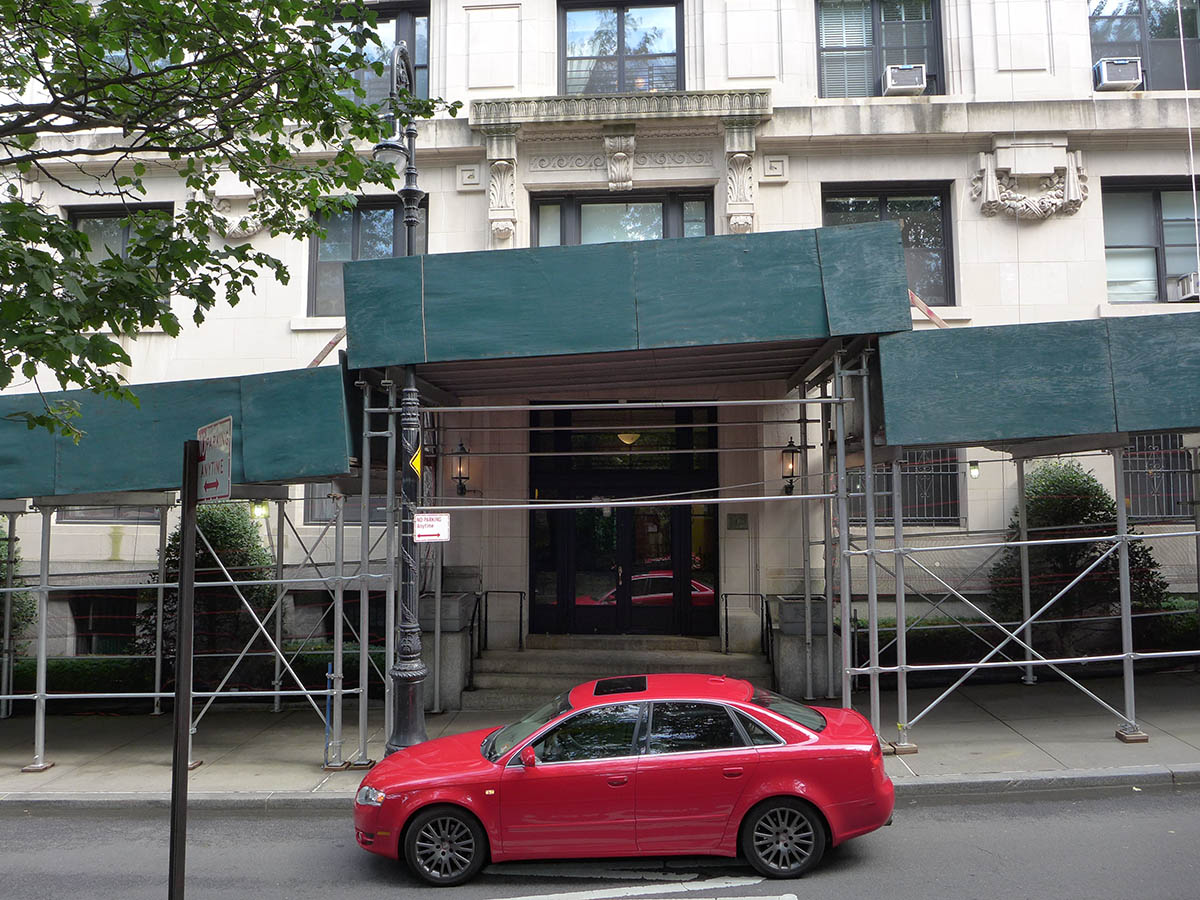210 Riverside Drive: The Stratford-Avon
aka 335 West 93rd Street
210 Riverside Drive, AKA 335 West 93rd Street
Date: 1910
NB Number: NB 870-1909
Type: Apartment Building
Architect: Schwartz & Gross
Developer/Owner/Builder: Ferguson Bros & Forshay
NYC Landmarks Designation: Historic District
Landmark Designation Report:Riverside Drive- West End Historic District
National Register Designation: N/A
Primary Style: Beaux-Arts
Primary Facade: Buff brick and Limestone
Stories: 12 and basement
Window Type/Material: One-over-one/Wood (see Structure/Alterations)
Structure: This apartment building, of twelve stories with a basement, is located on a lot at the northeast corner of Riverside Drive and West 93rd Street, which extends approximately 114 feet along the drive and ninety-eight feet along the street. In plan, the building is arranged around a square interior courtyard. It is clad in buff colored brick laid in Flemish bond with limestone trim. The Riverside Drive facade is constructed at an angle that conforms to the line of the drive. The northern corner is chamfered, creating a one bay angled profile. The building is lined at the sidewalk level by a shallow shrub bed.
Riverside Drive Facade: The two story base, six story midsection set off by transitional third and tenth stories, and two story top of this facade are articulated by a tripartite bay in the center flanked by two paired bays to the north and three to the south, with single bays at each end. The height of the stone basement increases to conform to the northern downward slope of the site. The original window type is one-over-one wood sash, but the only survivor is the tripartite window at the second story above the entrance. The entrance, located in the fourth bay from the southern end, is reached by three steps and is flanked by wood framing sheathed in metal with the original cylindrical copper and glass lanterns. The double height stone surround has consoles supporting an entablature above the second story. The window bays of the second story are flanked by over scaled stone garlands supporting a large cornice. The transitional third story has window openings flanked by carved stone panels and topped by keystones. Stories four through nine are bracketed by wide stone quoins at the edges, and have window openings enhanced by projecting sills and keystones. The transitional tenth story, faced in buff colored brick, is enhanced by over scaled classically inspired ornament. The eleventh and twelfth stories, flanked by quoins, have rusticated stone piers between the window openings and carved scrolls above the twelfth story bays.
West 93rd Street Facade: This facade, six bays wide, features the same overall design and articulation of detail as the Riverside Drive facade. An entrance in the third bay from the eastern end is flanked by the original green copper and glass lanterns.
Eastern Elevation: An alleyway behind an ornate wrought iron gate separates the eastern elevation from the neighboring building. The elevation is faced in buff colored brick and has five window openings per story.
Northern Elevation: The northern elevation, visible above the neighboring seven story building, is faced in stuccoed brick.
Historic District: Riverside Drive- West End HD
Alterations: With one exception, the windows have one-over-one aluminum sash. The doors are aluminum and glass. The four basement openings north of the Riverside Drive entrance have been sealed with metal plates (painted gray). Scars on the plain parapet suggest the presence of a cornice, now removed. Patch repointing is evident above the twelfth story of the eastern elevation.
History: Built in 1910 for Ferguson Brothers & Forshay, the Stratford-Avon was designed by the architectural firm of Schwartz & Gross, whose work is well represented within the district. This apartment building was constructed on the site of four unoccupied lots. The building takes its name from Stratford-on-Avon in England, celebrated as the birthplace of William Shakespeare. Selected References: George Bromley, Atlas of the City of New York, Borough of Manhattan (Philadelphia, 1899), vol. 3 plate 11. New York City Department of Taxes Photograph Collection, Municipal Archives and Record Collection, E 1293. Thomas Norton, Jerry E. Patterson, Living it Up: A Guide to the Named Apartment Houses of New York (New York, 1984), 322.



