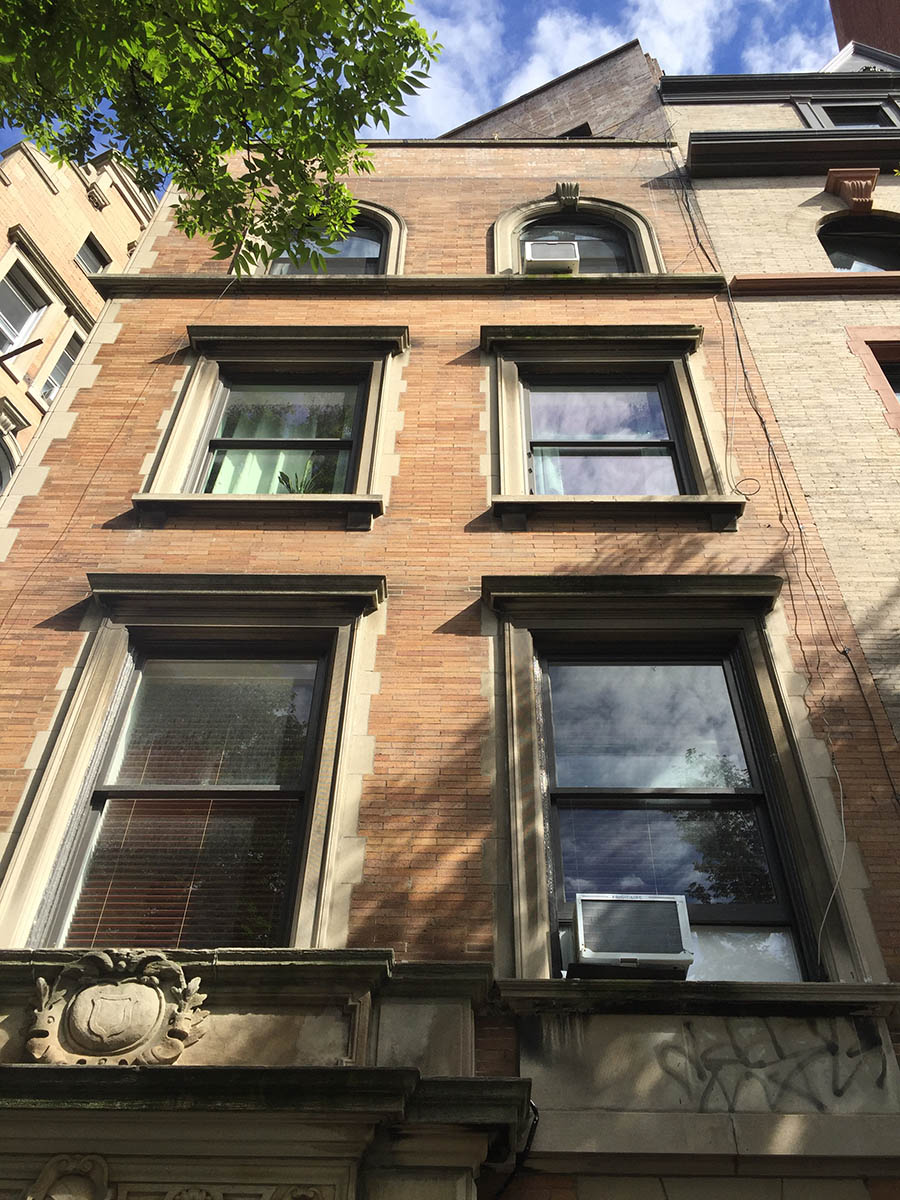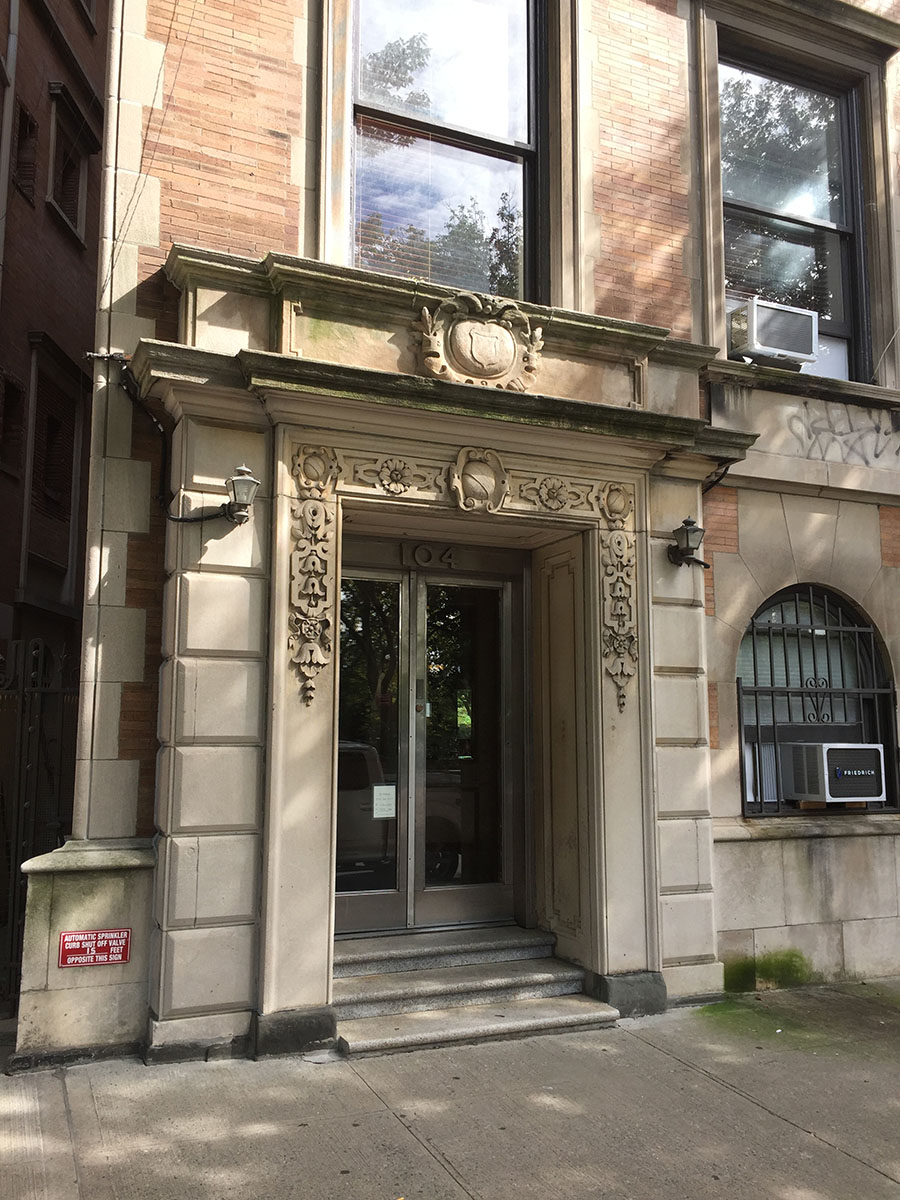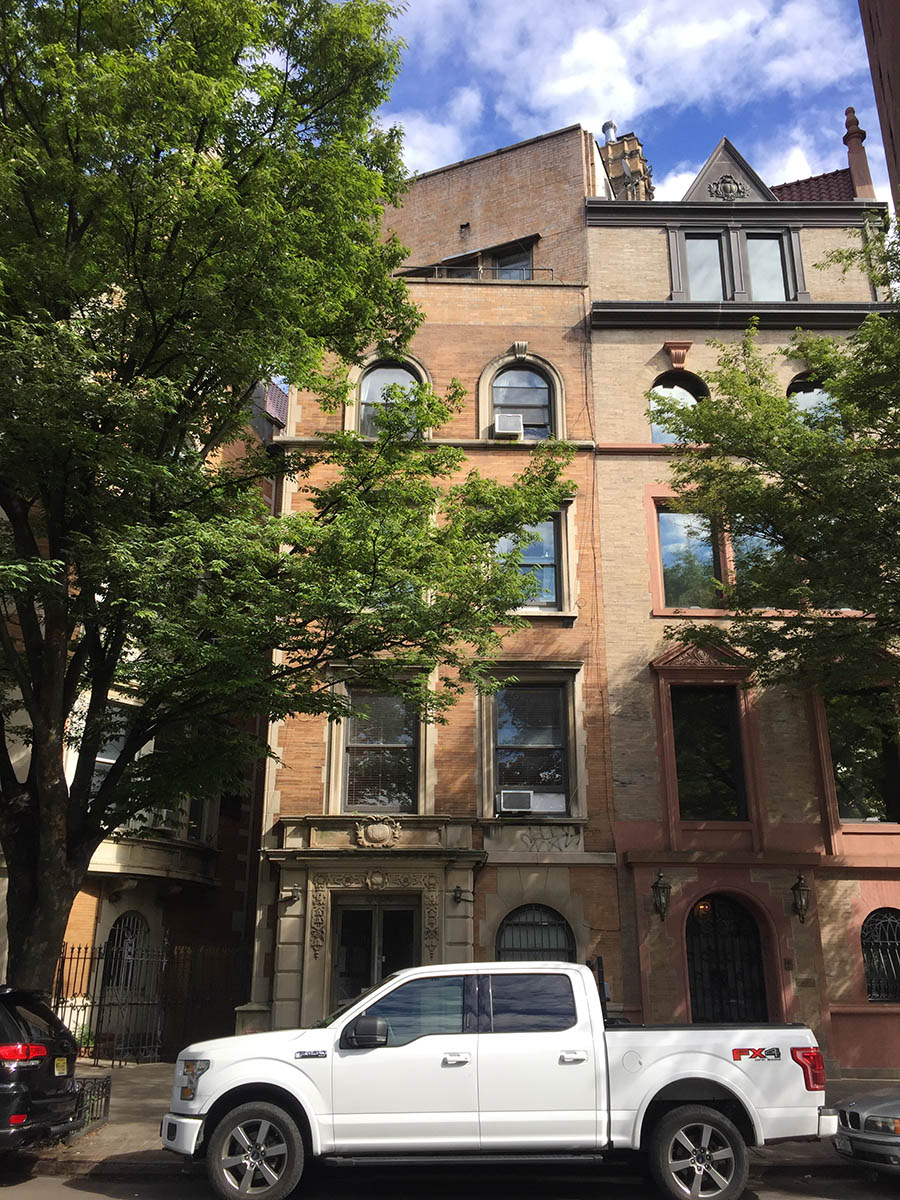104 Riverside Drive
Date: 1898-99; 1910; 1945
NB Number: NB 730-1898; ALT 2722-1910
Type: Rowhouse
Architect: Clinton & Russell and True, Clarence
Developer/Owner/Builder: Clarence True
NYC Landmarks Designation: Historic District
Landmark Designation Report: Riverside Drive – West End Historic District Extension I
Landmark Individual Landmark Report: 104 Riverside Drive
Primary Style: Elizabethan Revival
Primary Facade: Limestone and Orange Ironspot Roman Brick
Stories: 5 stories
Historic District: Riverside Drive-West End HD Extension I
Significant Architectural Features: L-shaped plan; limestone trim and quoins; stone water table; rusticated recessed entrance with carved limestone ornament and parapet; first story round-arched keyed surround; molded and keyed surrounds at the second and third story; and round-arched molded surrounds and keystones at the fourth story; chimney; west-facing facade of courtyard; similar window surrounds to main facade
Site Features: Historic gate and fence, with mesh reinforcement, on stone curb; concrete paving; grate with stone border; steps to basement with pipe railing; light on pole above the basement
Notable History and Residents: Purchased in 1904 by Fredrick William Winterburn and his wife Emily (nee Vreeland). The English born and educated Winterburn worked for a time for Clinton & Russell. The house was sold by Mrs. Winterburn’s estate in 1945 and converted to a multiple dwelling. The building was designated a New York City Landmark in 1991
West Facade: Stoop – Altered; Doors – Replaced primary door; Windows – Mixed; Security Grilles – Not historic; Cornice – Removed; Sidewalk Material – Concrete; Curb Material – Concrete with metal nosing; Areaway Wall/Fence Materials – Historic metal fence and gate; Areaway Paving Material – Concrete
North Facade: Orange ironspot Roman brick; two windows with stone surrounds and molded lintels; four small windows at fourth and fifth stories; windows covered with mesh; service entrance in rear partially infilled with brick; remaining opening covered with mesh; vent in wall; remote utility meter
Building Notes: As a result of a 1903 lawsuit, the facade, originally built with a projecting bay, was dismantled and rebuilt using the original materials, with some modifications by the firm of Clinton & Russell to conform to the property line. Schuman & Lichtenstein were responsible for the 1945 alterations to the roof and the conversion of the building into a multi-family dwelling (ALT 2019-1945)
Alterations: Lower step of stoop trimmed; rooftop railings; some brick replaced in courtyard; some windows replaced; storm windows; cornice removed; rooftop addition; lights; wires.



