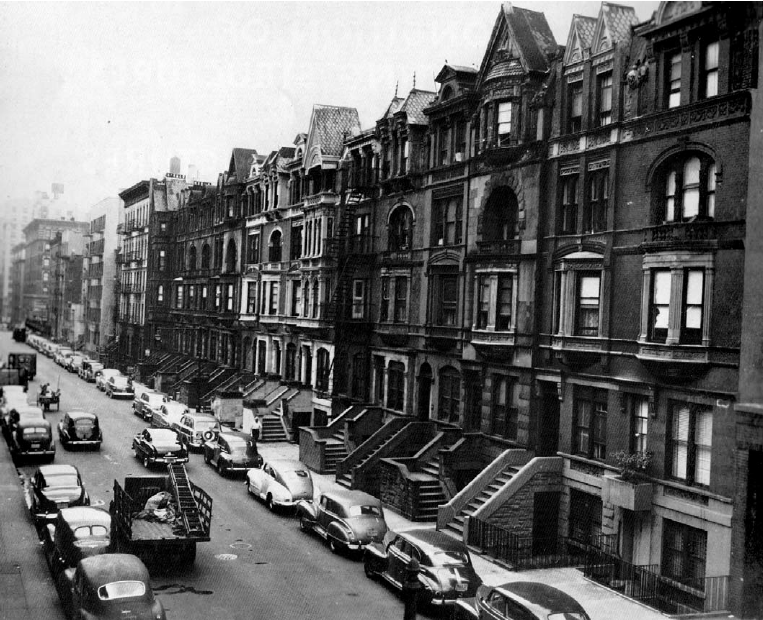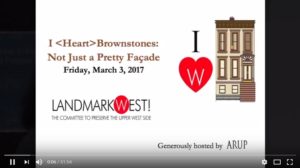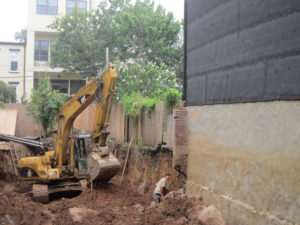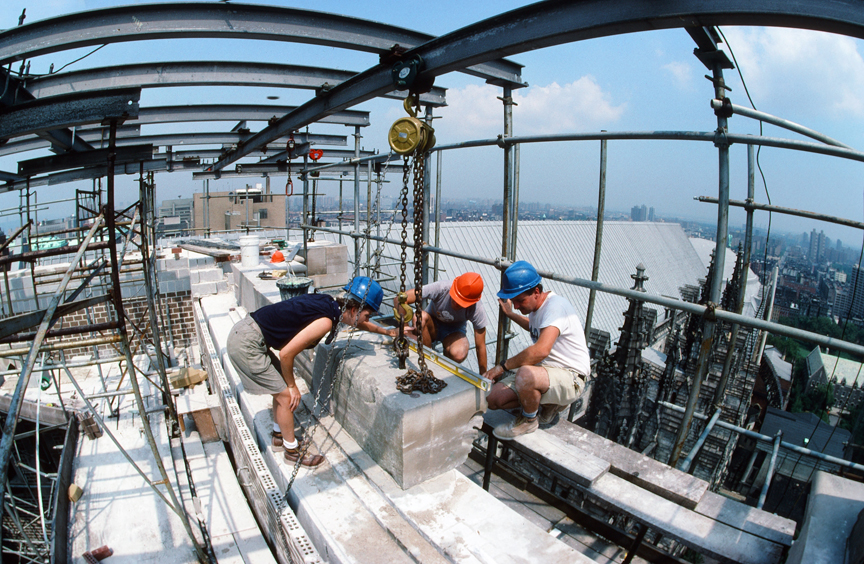I Heart Brownstones Series
Landmark West! has launched a new public education program series, “I Heart Brownstones”, focused on keeping NYC’s distinctive brownstone buildings safe, sound, and enduring features of our city’s streetscape.
In this quarterly live seminar series, experts in the fields of restoration and preservation share their extensive knowledge and answer questions on everything from restoring stoops to underpinning shared walls. LANDMARK WEST! then makes this valuable information available free to the public on this webpage.
Feel free to download and share this information!
Many thanks to Arup for generously hosting the Brownstones Series in their NYC offices.
Series 1: Not Just a Pretty Façade
Two committed preservation experts share their decades of knowledge and hands-on experience in this unique program focusing on all things BROWNSTONE.
19th century rowhouses give the Upper West Side so much of its essential character and human scale. And every day, they are changing – restoration, deterioration, expansion, preservation. In these presentations, Master craftsman and brownstone conservator Jack Pontes and NYC Landmarks Preservation Commissioner and architectural conservator Michael Devonshire share their deep knowledge of the history, materials, landmarks approvals, must-dos, and best practices related to the repair and replacement of brownstone stoops, cornices, balustrades, and more.
Download or view videos of a slide-based discussion of actual facade restoration projects exploring:
- The materials most commonly used in the original construction of NYC brownstone buildings
- Where NYC’s sedimentary stones come from and why were they were used for our brownstone buildings
- Choices and their impacts: Understanding levels of intervention in restoration work
- Common problems building owners encounter in the correction and preservation of stoops, balustrades, and facades
Speakers:
Michael Devonshire, Partner and Director of Conservation at Jan Hird Pokorny Associates, Inc.
Click Here to download slide presentation
View video of presentation and Q&A
Jack Pontes, Master craftsman and Founder, J. Pontes Inc.
Click Here to download slide presentation
View video of presentation and Q&A
Additional Resources:
New York Landmarks Commission Rowhouse Manual (Free download)
http://www.nyc.gov/html/lpc/
Series 2: Understanding Excavation
Are your neighbors planning a ‘big dig’ of their foundation? What do you (and they) need to know about the structure of 19th-century rowhouses and what a modern excavation could unleash?
One of the most ubiquitous requests to brownstone engineers is to lower a cellar—to essentially create more space by digging down and/or expanding into the year yard. What do these projects encompass? How does a rear-yard expansion impact a historic building’s foundation, as well as the underpinning, walls, fences, trees, and more of neighboring buildings?
Structural engineer Don Friedman and geotechnical engineer Nidal AbiSaab explore the structural engineering of historic brownstone buildings, including:
- Potential effects of digging—both on your own and neighboring buildings
- What is structurally involved in lowering a cellar on brownstone buildings
- What underpinning is and why it (seriously!) matters
- What’s under there? Tales of rubble foundations and ancient stream beds
- The Shared Wall Phenomenon
- Clay, silt, and more—serious considerations around rear-yard expansions
- How to protect your existing building
- Building Code responsibilities of special note
Speakers:
Don Friedman, P.E. is president of Old Structures Engineering, a structural engineering consulting firm for historic and old buildings based in New York City. A professional engineer with over 25 years’ experience, Mr. Friedman focuses on in-depth investigation, analysis, and restoration of landmark buildings.
Click here to download slide presentation
View Video here
Nidal AbiSaab, P.E. is a partner in the geotechnical engineering firm RA Consultants LLC. For more than a decade, Mr. AbiSaab has concentrated on excavation, foundation, and underpinning design as well as subsurface investigations of new and historic buildings.
Click Here to download slide presentation
View Video of presentation
View Video here
Additional Resources:
Topographical Map by Egbert L. Viele. This 1865 topography and waterways map of Manhattan details the canals, swamps, rivers, ditches, ponds, meadows, and drainage basins of Manhattan as they existed prior to the city’s urban development. Architects and contractors still refer to the map today to be certain they are not building over underground rivers and swamps.
https://www.loc.gov/resource/g3804n.ct002003/
Latest Blog Posts
Making the Grade at PS 163
Set back on the wide sidewalk of West 97th Street are the pale bricks and primary colors of a minimalist mid-century school. Though you’ll find PS 163 wrapped in scaffolding these days, it's been a cheery presence on the block since 1958, bringing with it a collection...

A New Exhibition on The Old Community opens!
by Megan Fitzpatrick A new exhibit is now on display at the Bloomingdale Library rediscovering a lost community on West 98th and 99th Streets between Columbus Avenue and Central Park West. Created by Rob Garber for the Bloomingdale Neighborhood History Group, the...




