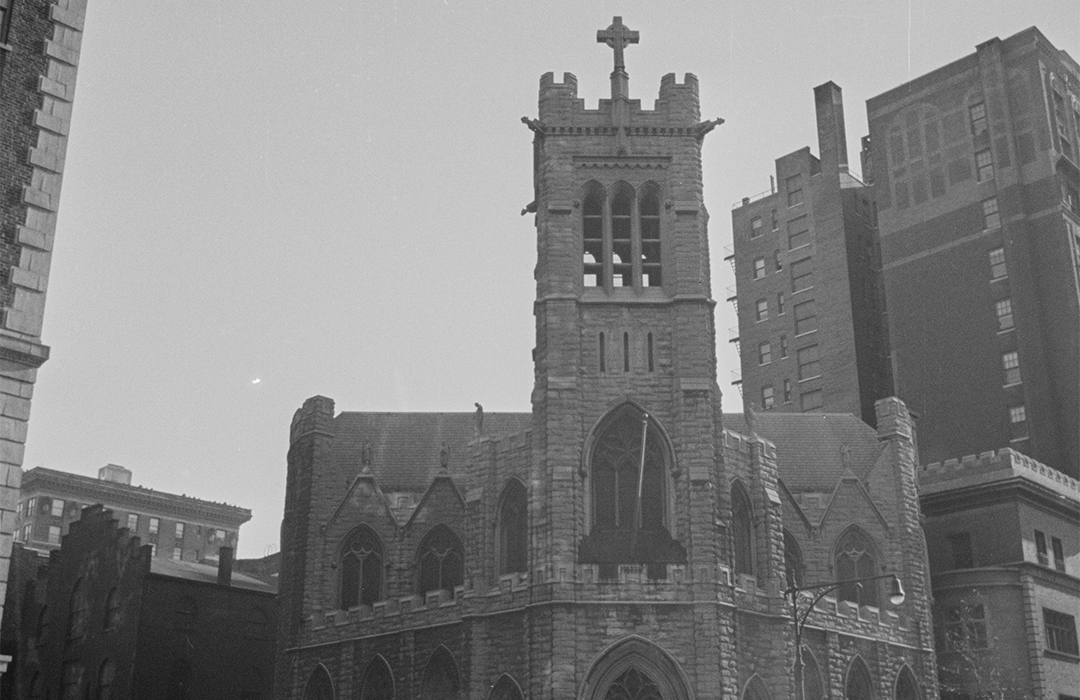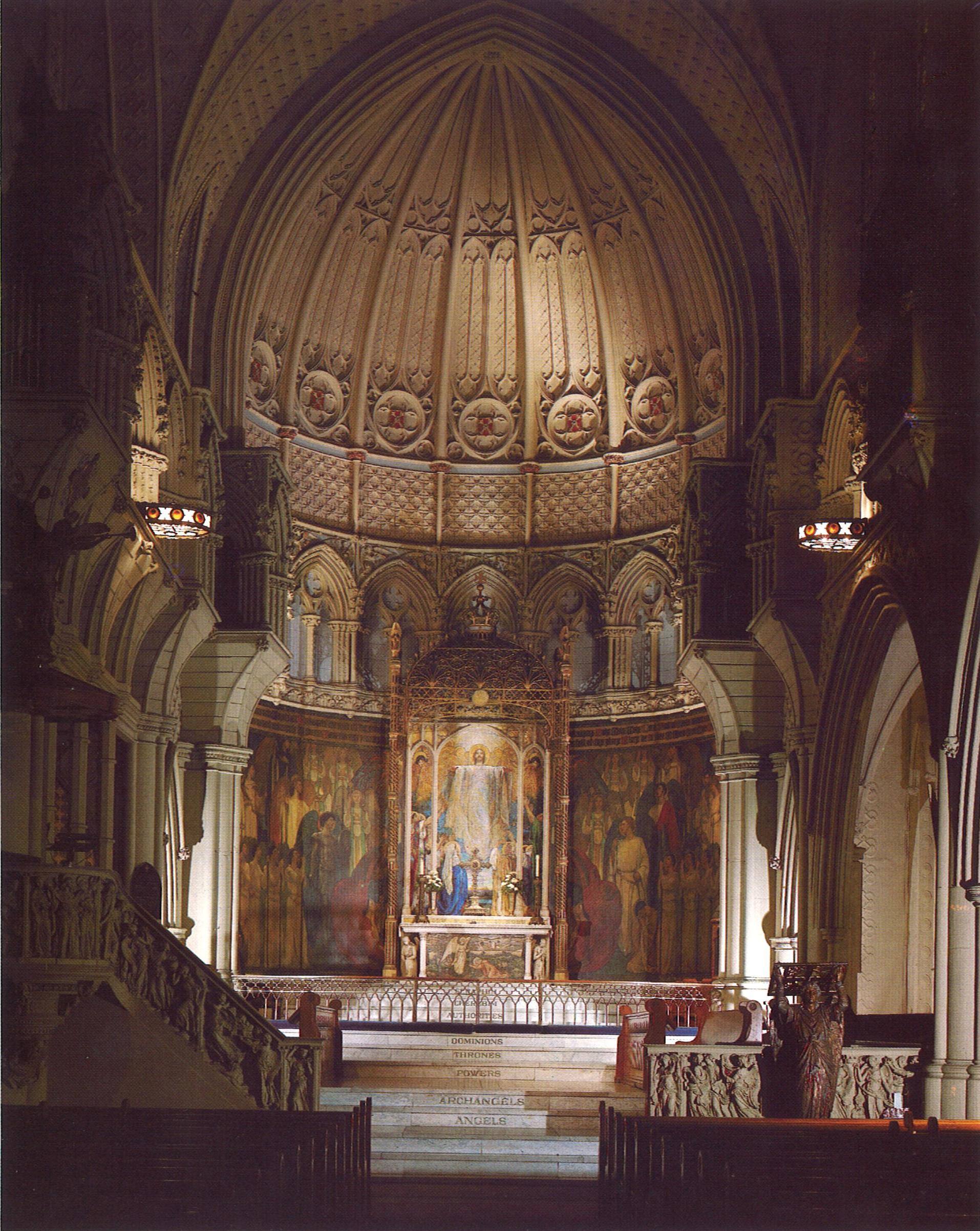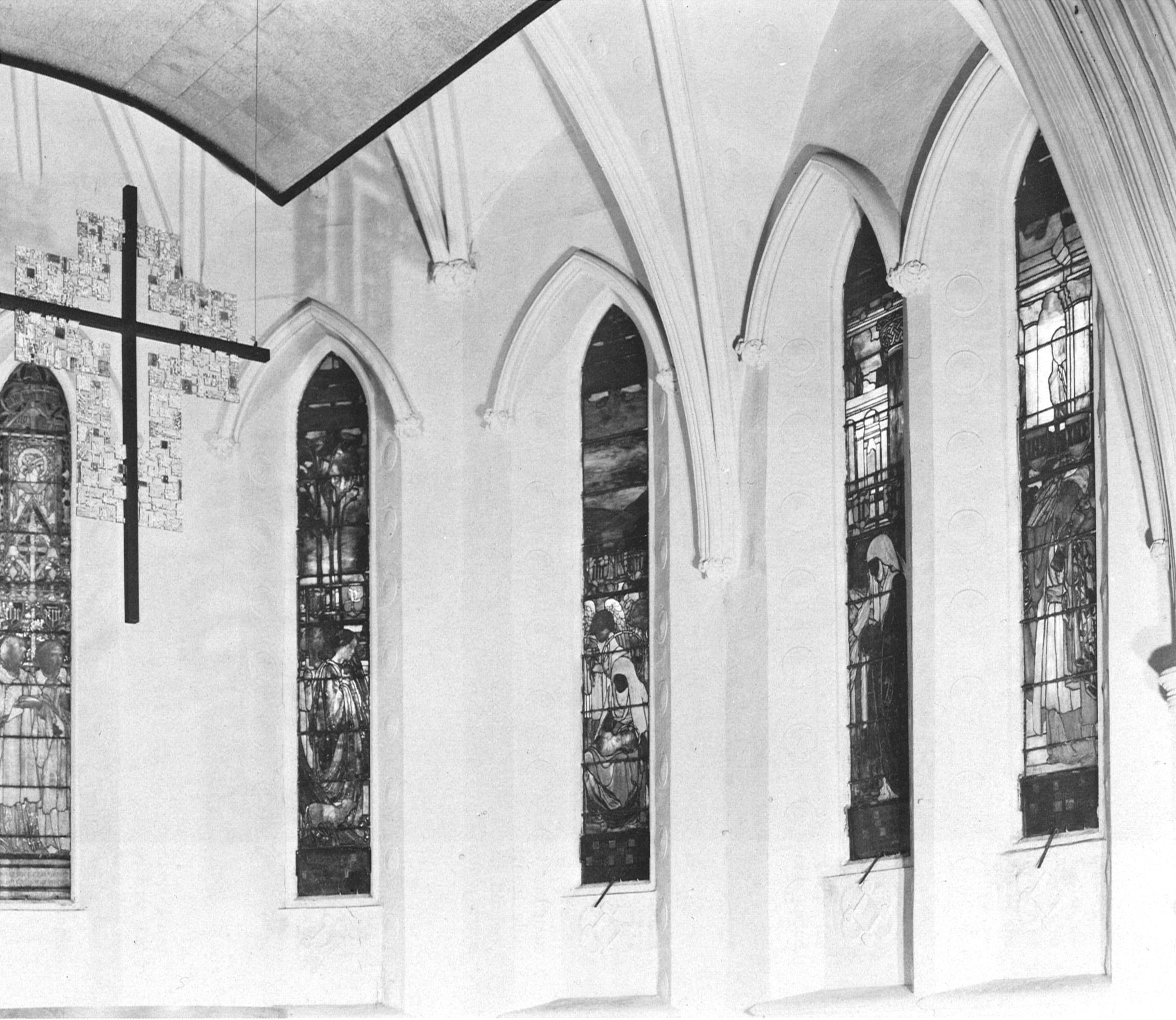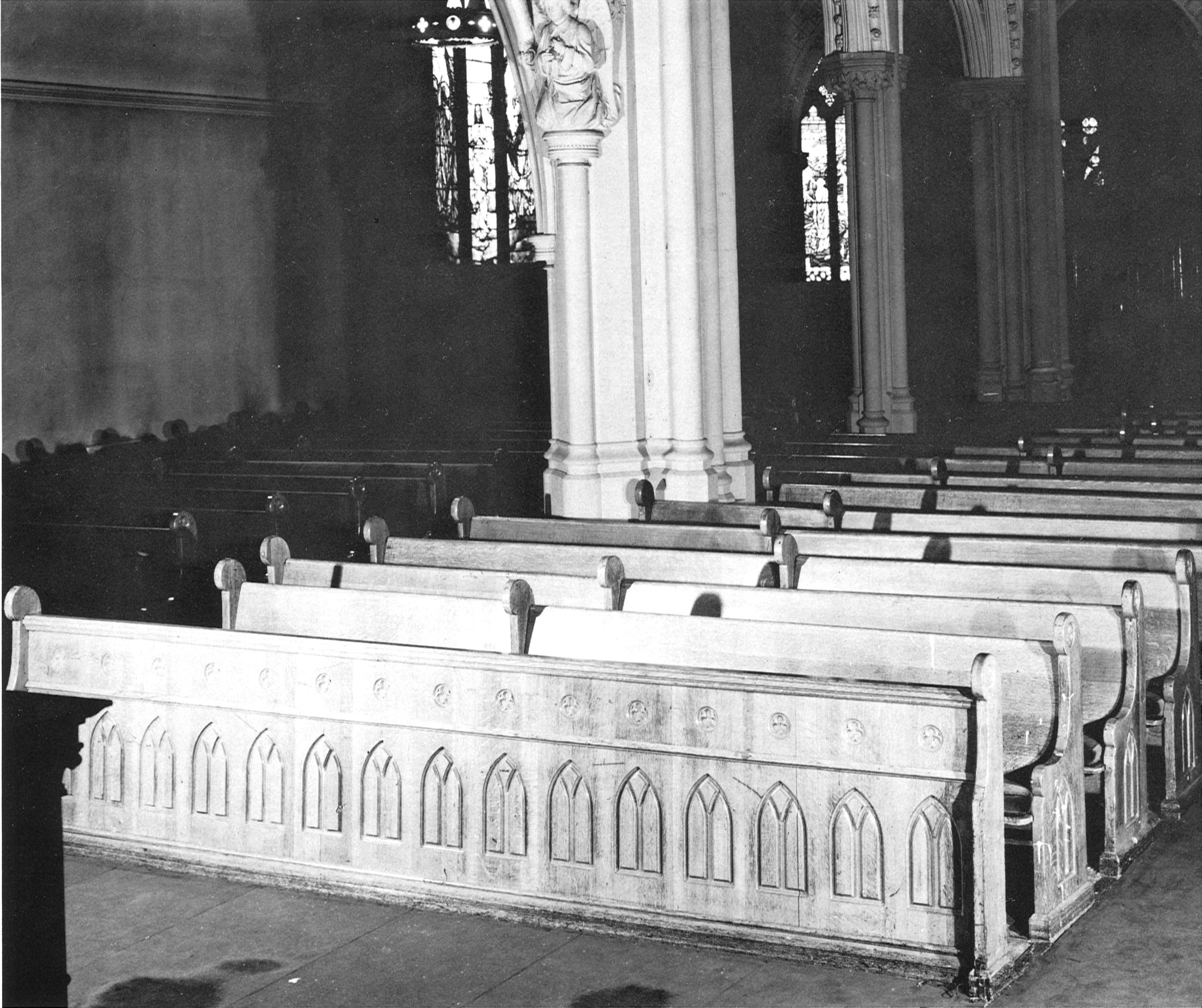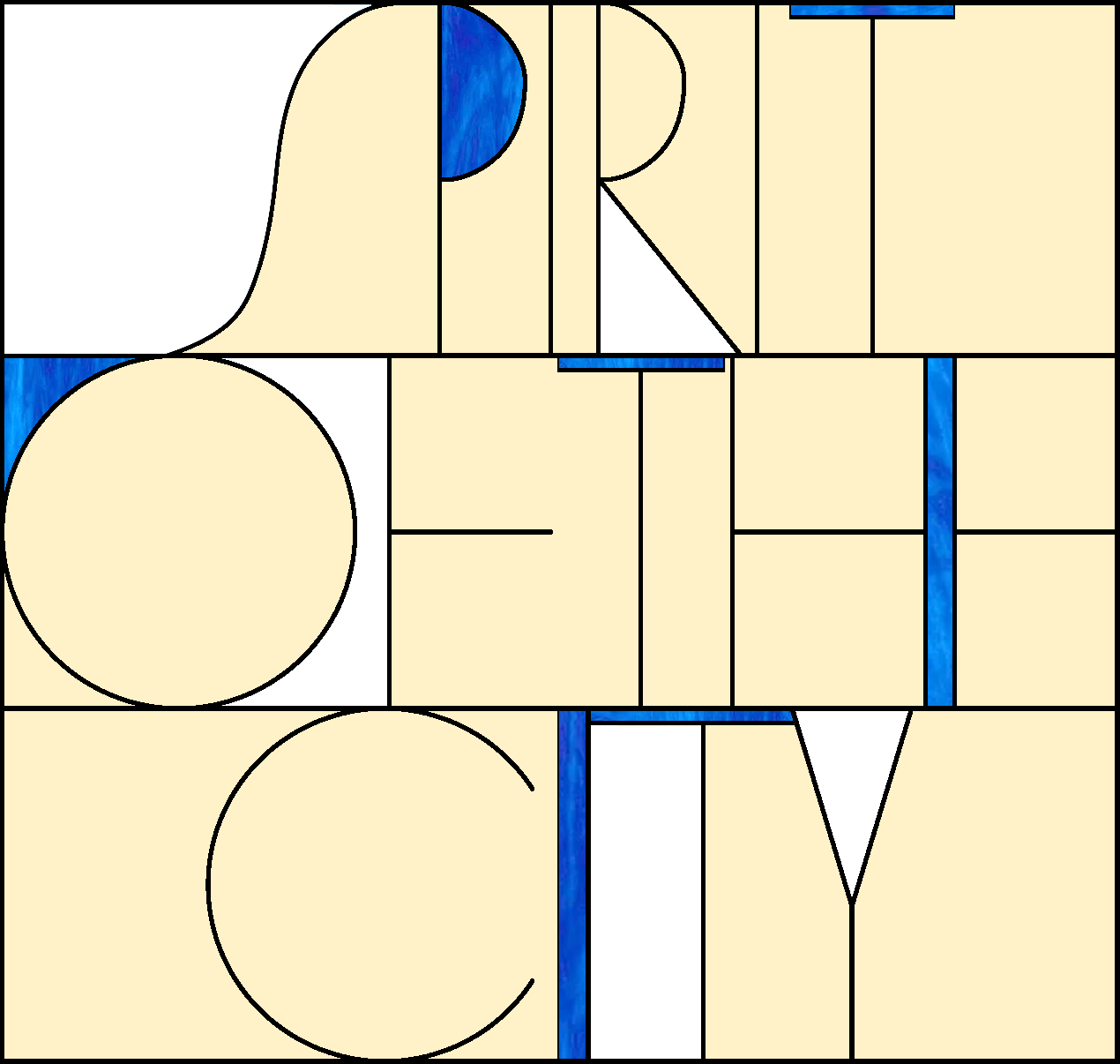
All Angels Church
428 West End Avenue
by Tom Miller
In 1846, the idyllic plot of land in Seneca Village, far north of the established city, seemed the perfect spot for the new All Angels Episcopal church. It wasn’t.
The wooden structure was built for an ethnically and culturally diverse congregation – freed slaves, “cross-breed Indians” and multi-national immigrants worshiped side by side. The rector, Thomas McClure Peters called it a church “in which white and black and all intermediate shades worshiped harmoniously together.”
Within seven years the city fathers would come knocking on Father Peters’ door. The land on which the church stood, as well as the rest of Seneca Village, sat squarely in the designated area of the newly-planned Central Park. The city condemned all the structures standing there.
The land on which the church stood, as well as the rest of Seneca Village, sat squarely in the designated area of the newly-planned Central Park.
The new church, built two years later in 1858, stood on the corner of West End Avenue and West 80th Street. When the Reverend Dr. Charles F. Hoffman took over as rector in 1873, he envisioned a grander, loftier building. The extremely wealthy clergyman, worth an estimated $15 million, and he volunteered to personally pay for the new church.
And so, once again, the congregation of All Angels watched their church be demolished and a new one erected from 1888-1890.
The stately Samuel B. Snook-designed building, which cost Hoffman around $100,000, was spectacular. A two-and-a-half story Tiffany window, mosaic altar, limestone angels girding the pulpit and a sanctuary lamp from Venice decorated the interior, which could seat 1,200 worshipers.
All Angels had come a long way from the wooden building housing former slaves, Indians, and poor immigrants. In 1901 The New York Times hinted that, after the gift of a new chapel was announced, “another parishioner is contemplating the gift of a new parish house in place of the one to be razed to cost $100,000.”
Three years later, the newspaper announced that plans had been filed by architect Henry J. Hardenbergh. “It is to be 50 feet front and 77 feet deep, with a façade of brick with trimmings of limestone. It is to cost $90,000,” said the article.
Hardenbergh, who had designed the Dakota Apartment building in 1880 and the gargantuan Waldorf-Astoria Hotel on 5th Avenue at 34th Street in the 1890s, played with styles and periods in designing the parish house. Gothic tracery blends smoothly with tall Flemish dormers. Irregular limestone quoins rise at the corners of a two-story hipped slate roof. By framing the grouped windows of the second and third floors with a stone Gothic arch, Hardenberg created the illusion of a two-story chapel window. The architect allowed himself to abandon balance in favor of character as he did in, possibly, no other structure.
The parish house was the center of activity for the congregation. Attesting to the church’s forward-thinking, it was here in 1922—three years before the famous Scopes Trial and during a period when the religious and scientific did always agree—that Dr. Raymond L. Ditmars of the Bronx Zoo gave a lecture on 30,000,000 years of evolution, accompanied by a 4,000-foot series of films, including scenes of dinosaurs shot using close-ups of a South African lizard.
…he allowed himself to abandon balance in favor of character as he did in, possibly, no other structure.
By 1976, the parish was in trouble. Changes in the neighborhood had reduced the congregation to 150 parishioners. The church, built to serve over one thousand, became a financial burden. The offices and the services were moved to the parish house and, once again, this time in 1979, a church edifice of All Angels was demolished. In place of the great Gothic Revival church, a 21-story apartment house was built.
From its distinguished Hardenbergh home, All Angels now worships from their 1904 Parish House at 251 West 80th Street. All Angels holds two Sunday services and evening services on the weekends, during which the homeless are invited to participate. Meals are served afterward. On Sundays, the church offers an evening shelter and a community meal.
“Pathways,” a weekly program, provides clothing, showers, and social, psychiatric, and medical services for those in need.
Tom Miller is a social historian and blogger at daytoninmanhattan.blogspot.com
Building Database
Explore Houses of Worship
Be a part of history!
Stay local to support this nonprofit now located at 251 West 80th Street:

