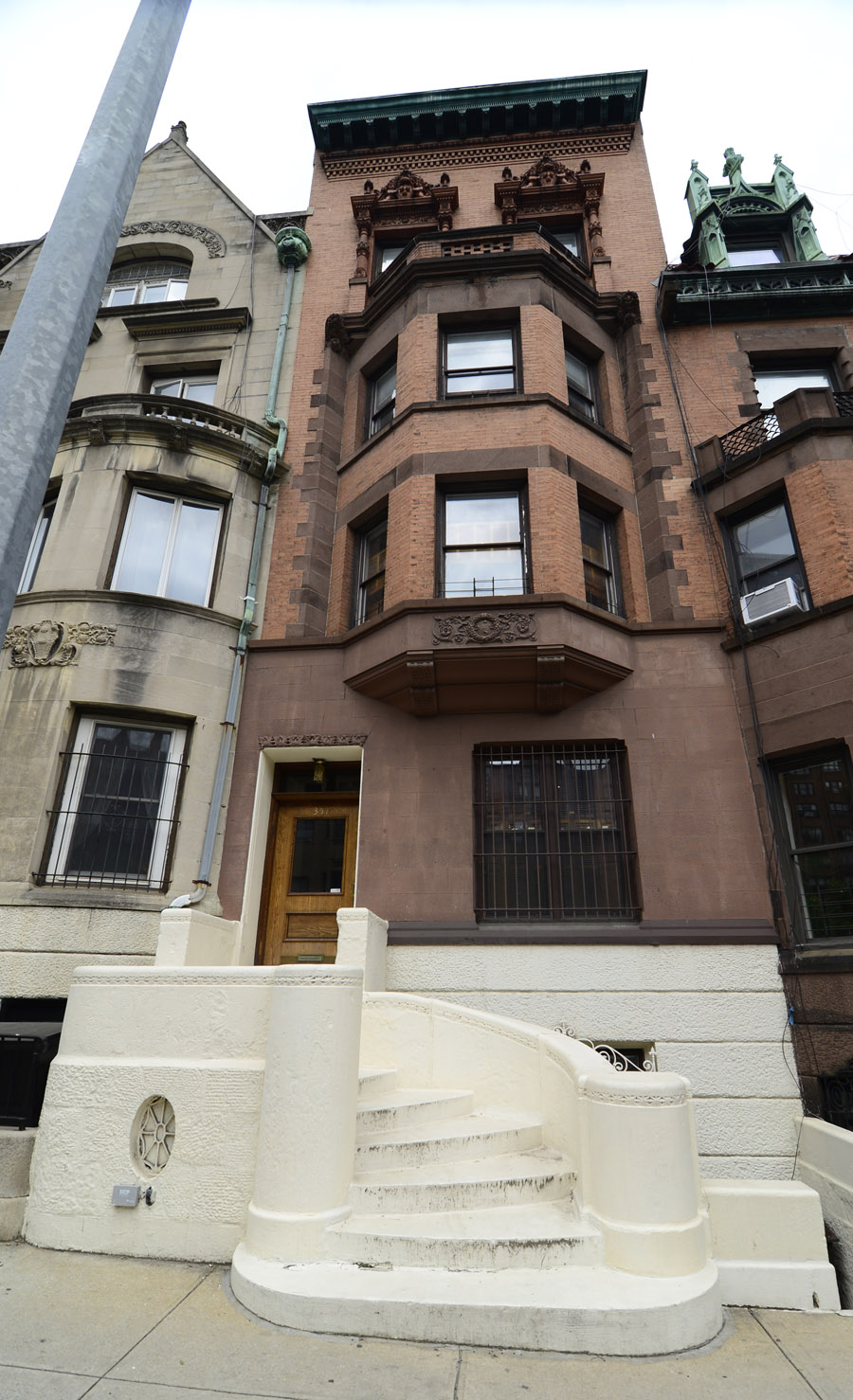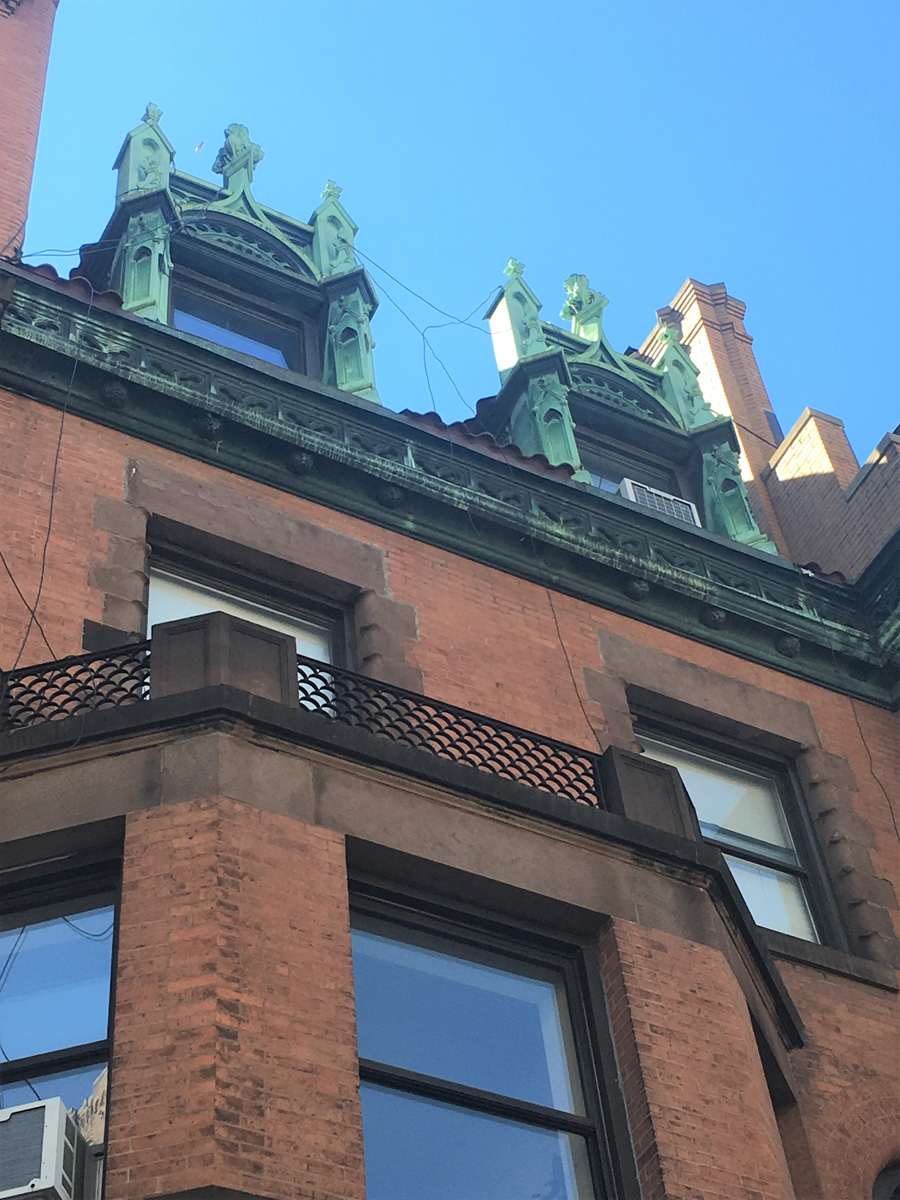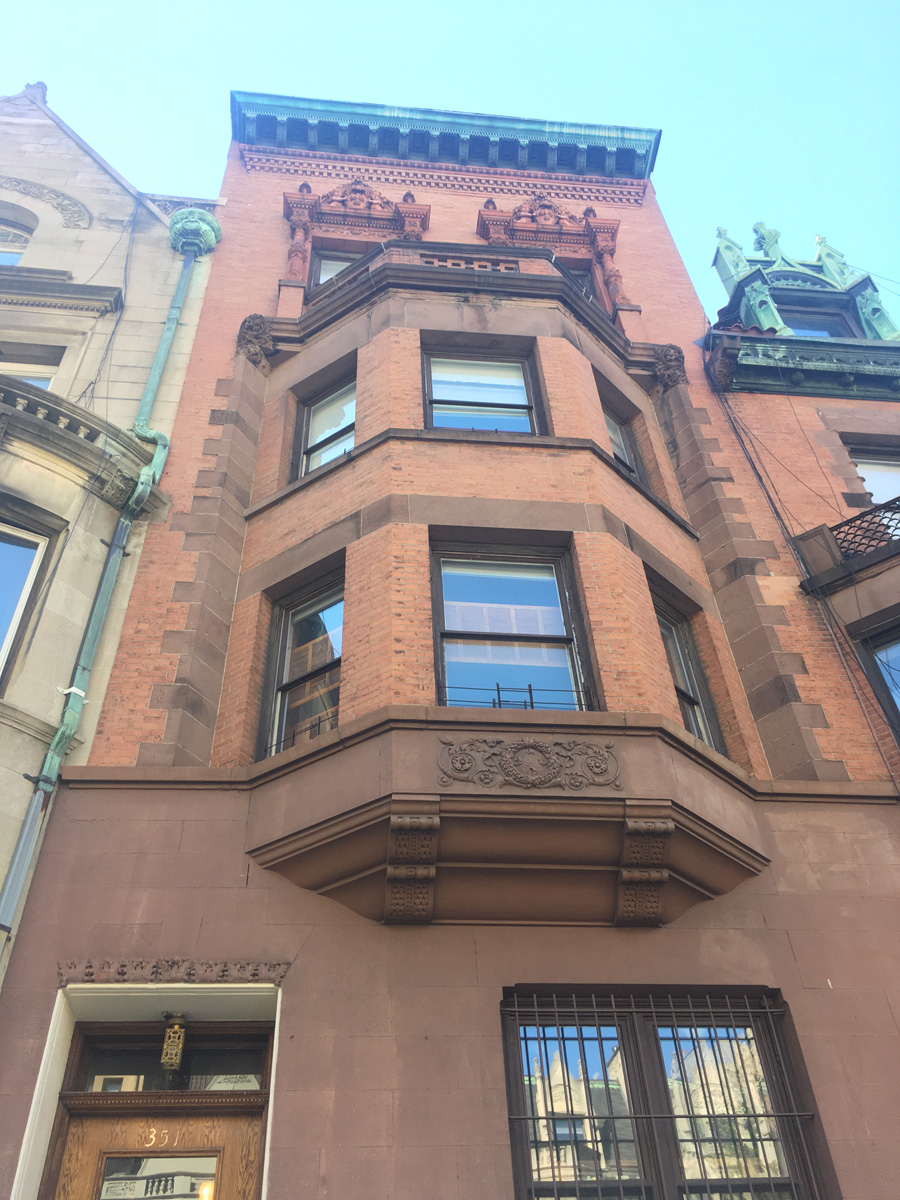351 West End Avenue
Date: 1891
NB Number: NB 47-91
Block: 1185
Lot: 72
Type: Rowhouse
Architect: Lamb & Rich
Developer/Owner/Builder: Lamb & Rich
NYC Landmarks Designation: Historic District
Landmark Designation Report: West End – Collegiate Historic District
National Register Designation: N/A
Primary Style: Francois I
Elements: No. 351 is identical to No. 345 West End Avenue, but retains its original curved, box stoop, double-leaf, wood and plate glass entry doors with transom, one-over-one wood sash windows at upper three floors, and wrought-iron basement window grille. (Description of No. 345: Four-story rowhouse with rusticated brownstone basement and smooth brownstone first floor; orange brick upper floors with brownstone trim; two-story oriel; fourth-floor windows are framed by stylized engaged colonnettes supporting entablatures and decorative pediments, all of terra cotta; dentilled trim below bracketed metal cornice.)
Primary Facade:
Stories: 4
Window Type/Material: One-over-one wood sash windows at upper three floors and wrought-iron basement window grill. Two-story oriel; fourth-floor windows are framed by stylized engaged colonnettes supporting entablatures and decorated pediments, all of terra cotta.
Basement Type: Rusticated brownstone basement.
Stoop Type/Material: Curved, box stoop.
Historic District: West End - Collegiate HD
History: Built as one of a row of 14 houses (Nos. 343-357) West End Avenue, 301-305 West 76th Street, 302-306 West 77th Street). As designed, No.351 was identical to No. 345West End Avenue. August F. Holly was resident in this house from August 26, 1908 to 1913.
References: New York City, Department of Buildings, Manhattan, Plans, Permits and Dockets. NB 47-91. Alt. 524-77.
Alterations: First floor and basement windows have paired, two-over-two (horizontal muntin) wood sash; storm windows intalled at
all but third floor; basement and first floor masonry painted; metal vent installed through facade at second floor; entry lamps added.



