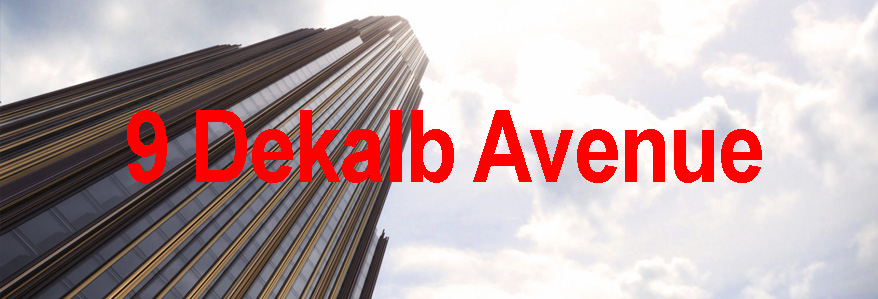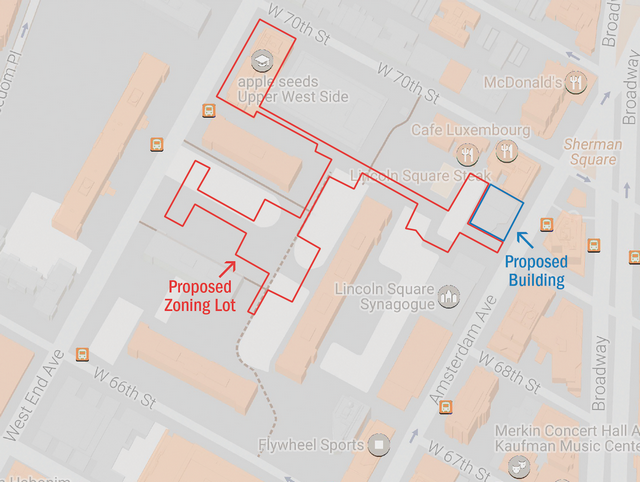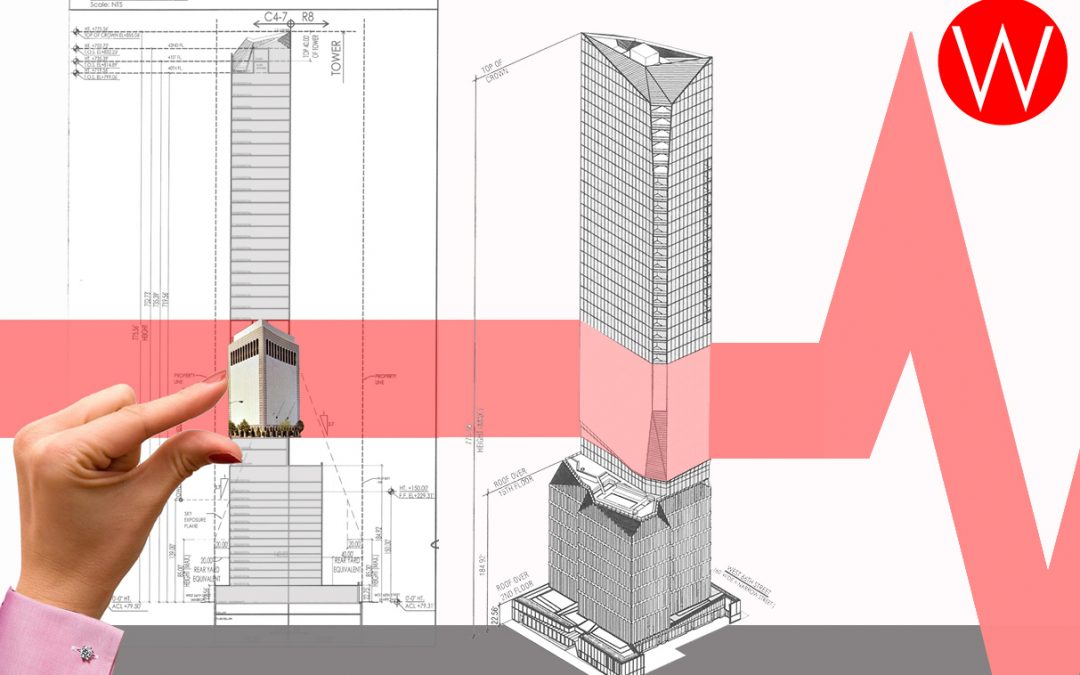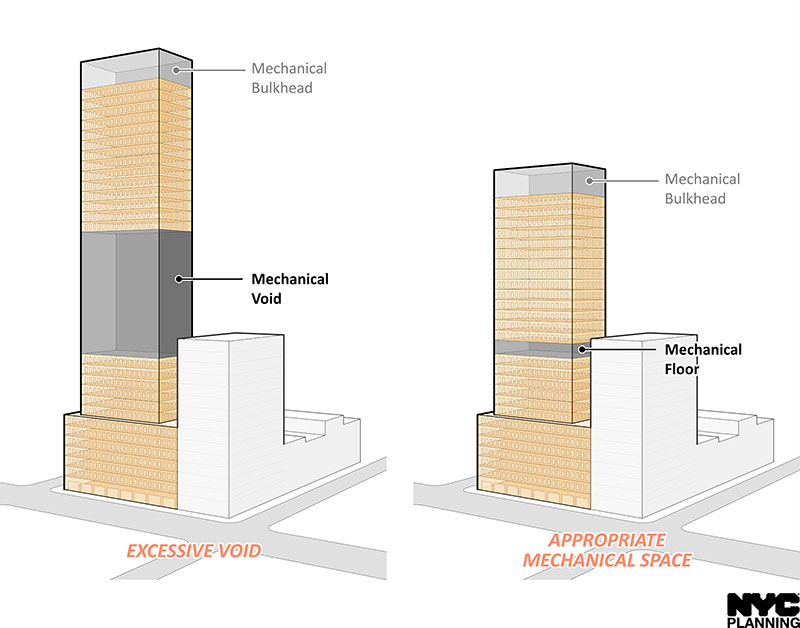 Render courtesy of JDS Development via SHoP
Render courtesy of JDS Development via SHoP
Current Status: Under Construction
9 Dekalb Avenue Vital Stats
Address: 340 Flatbush Avenue Extension, Brooklyn, New York 11201 (Brooklyn Community Board 2)
Type: Mixed Commercial and Residential
Name: 9 Dekalb Avenue; Flatbush Tower; 340 Flatbush
Construction: Begun 2017; Complete by 2022
Design Architect: SHoP Architects
Executive Architect: SHoP Architects, P.C.
Developer: JDS Development Group
Builder: _
Height: 1,073 feet (325 meters); 93 stories
Total Construction Floor Area: 762,000 Sqft
Site Area: 46,367 square feet; 4,308 square meters
Density: 400 Units
View Zoning Diagram HERE
Superlatives: Tallest building in Brooklyn.
Loopholes Exploited:
Read through our blog below for more information on Supertalls.

Courts Say No to Gerrymandered 200 Amsterdam!
READ THE FULL ARTICLE IN CRAIN’S NEW YORK BUSINESS: “Court Deals Blow to Controversial Upper West Side Tower” Excerpts below from March 14, 2019 article by Daniel Geiger [pdf-embedder...

LW! Gives Testimony re VOIDS Proposed Amendment
On March 13th, the Department of City Planning (DCP) held a hearing on a proposed VOIDS Zoning Text Amendment. Read LANDMARK WEST's testimony below:[pdf-embedder url="https://www.landmarkwest.org/wp-content/uploads/2019/03/DCP-VOIDS-Testimony_LW_12March2019.pdf"...

DCP hears testimony on Mechanical Voids
On Wednesday, March 13th the Department of City Planning held a long-awaited hearing on their Zoning Text Amendment to bring some predictability to the increasingly-abused mechanical void loophole exploited by developers to reach ever higher vantages. Initially...
Contact Information
Sean Khorsandi
Executive Director
LANDMARK WEST!
LandmarkWest@LandmarkWest.org
45 West 67th Street New York, NY 10023
212-496-8110

