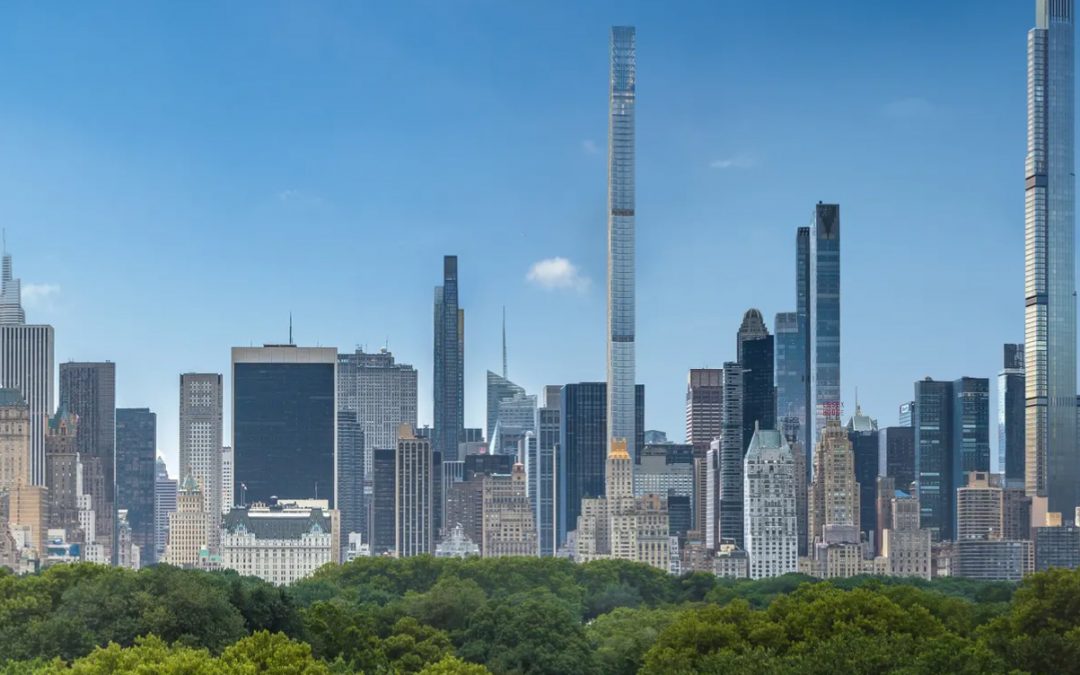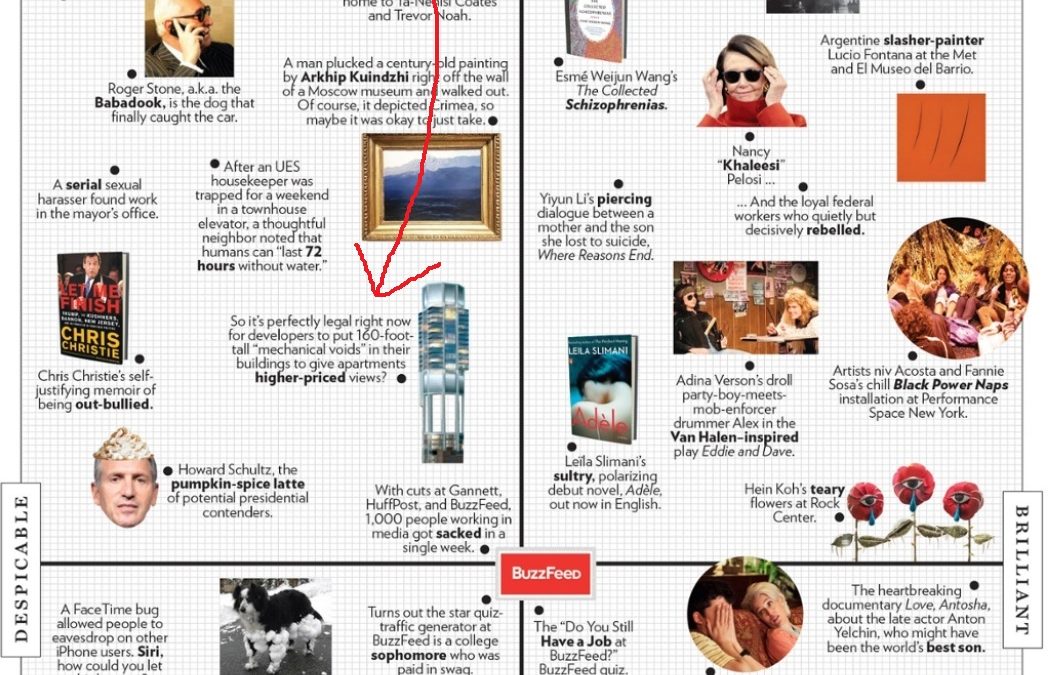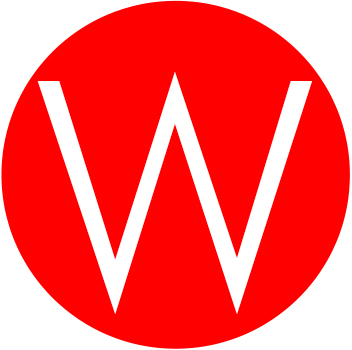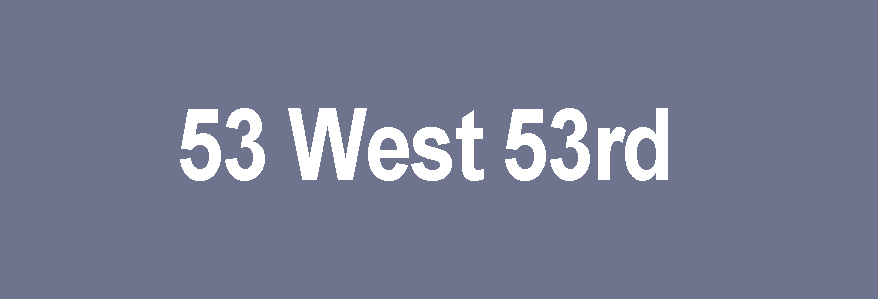Current Status: Completed
53 West 53rd Vital Stats
Address: 53 West 53rd Street (Community Board 5)
Type: Mixed Commercial and Residential
Name: Tower Verre aka 53 West 53 aka 53 West 53rd Street aka MoMA Expansion Tower
Construction: Begun 2014, Completed 2018
Design Architect: Jean Nouvel
Executive Architect: ___
Engineer: WSP Global
Developer: Hines, Pontiac Land Group, Goldman Sachs
Builder: Lendlease Group
Height: 950 feet, (290 Meters); 77 Stories
Total Construction Floor Area: 600,040 square feet; 55,745.5 square meters
Site Area: 2,209 square feet
Density: 145 Residences
View Zoning Diagram HERE
Loopholes Exploited:
Read through our blog below for more information on Supertalls.

THE GUARDIAN: Anything but “Super”
Like leggy plants given too much fertiliser, [sic] these buildings are a symptom of a city irrigated with too much money. The Guardian takes on the emergence of a "new" typology in "Super-tall, Super-skinny, Super-expensive: the 'Pencil Towers' of New York's...

Mechanical Voids Are Highbrow/Despicable
From New York Magazine's "The Approval Matrix: Week of February 4, 2019": "So it's perfectly legal right now for developers to put 160-feet tall "mechanical voids" in their buildings to give apartments higher priced views?" Wethinks they're looking at you, 50 W. 66th...

Out of this world!
GOTHAMIST picks up where it left off last week in its expose on the City Planning Commission's Zoning Text Amendment. Journalist Elizabeth Kim notes that although this language may impact the design of 36 West 66th Street, to revise "the design of a 160-foot tall...
Contact Information
Sean Khorsandi
Executive Director
LANDMARK WEST!
LandmarkWest@LandmarkWest.org
45 West 67th Street New York, NY 10023
212-496-8110


