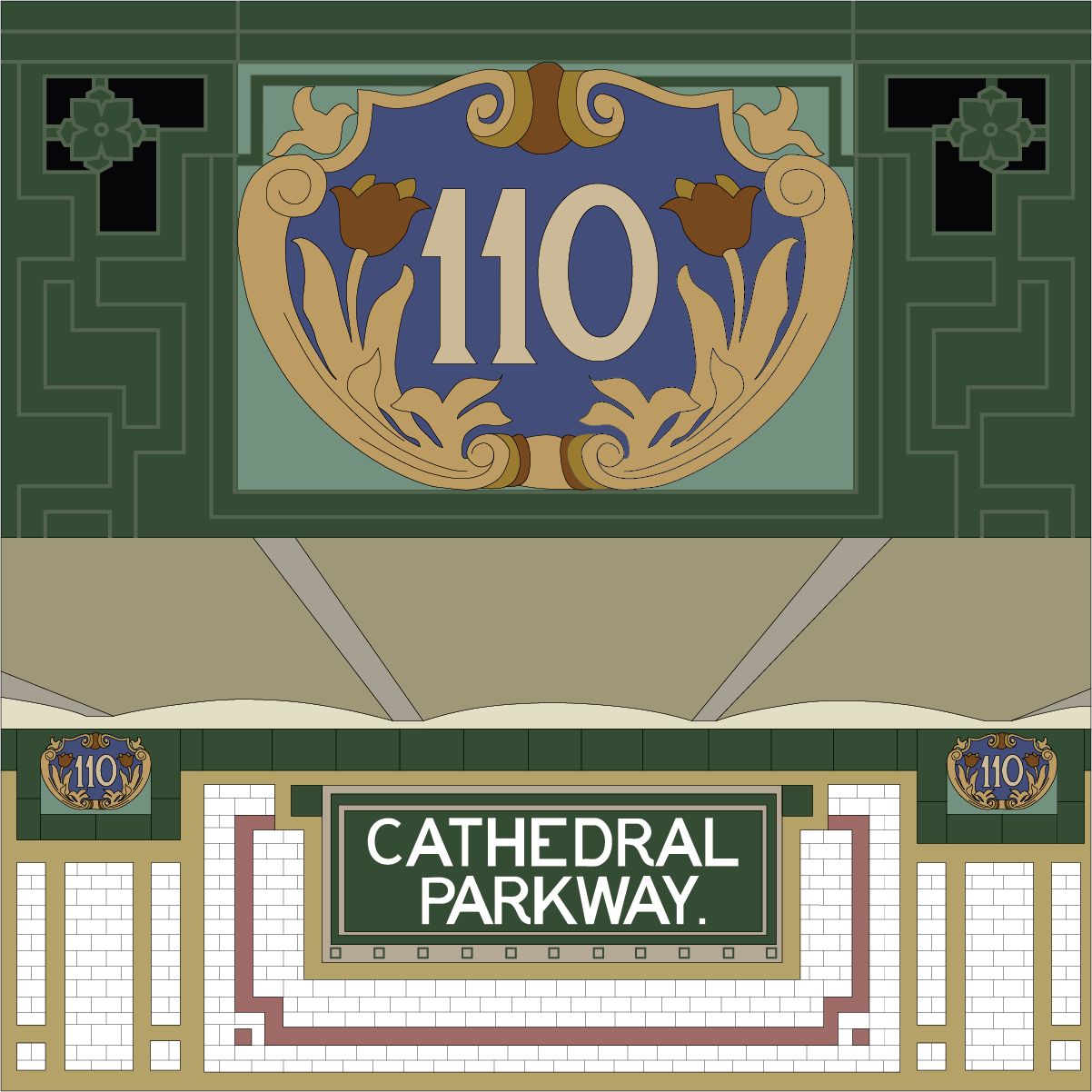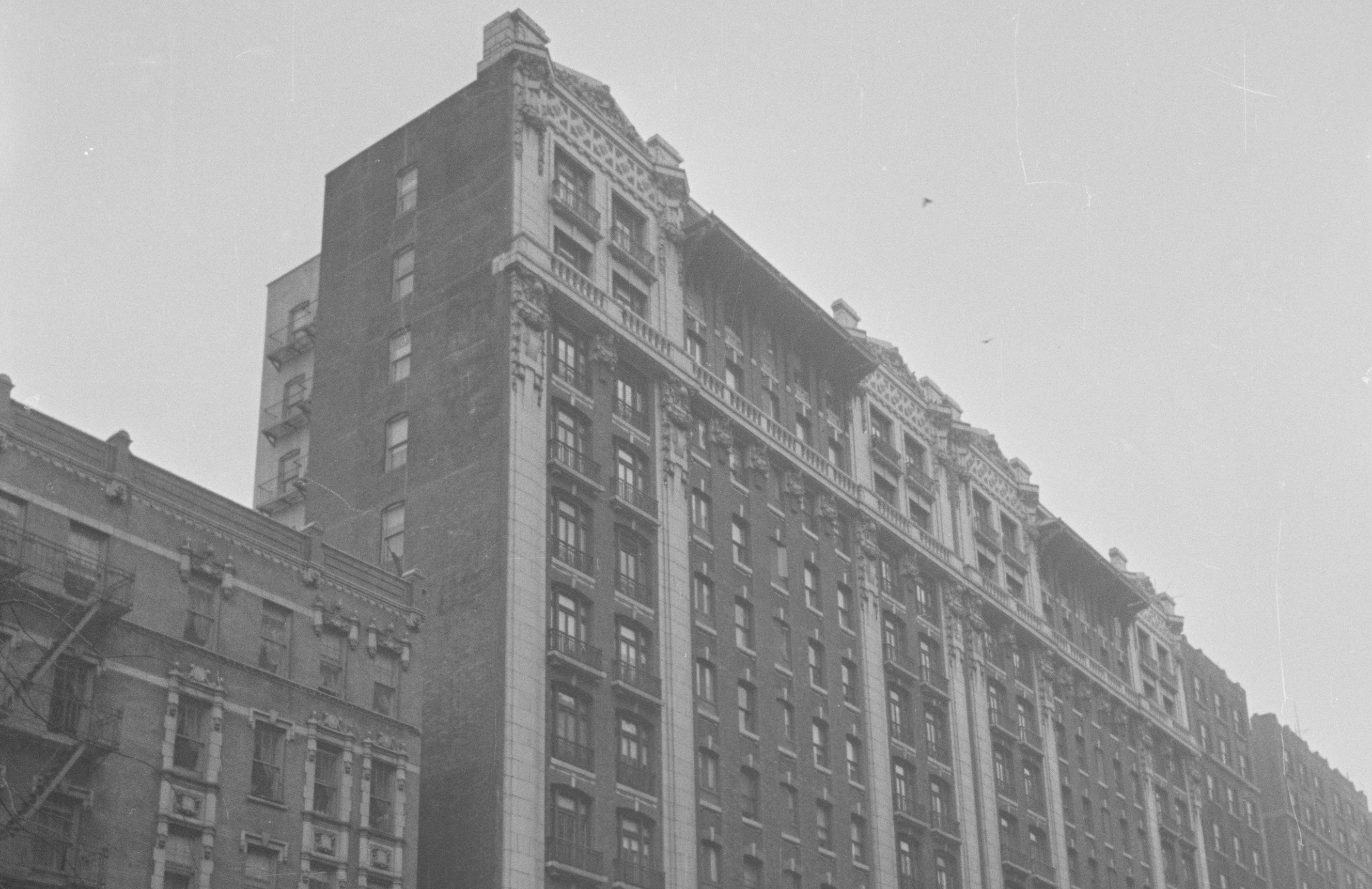
504 Cathedral Parkway
by Tom Miller
The Carlyle Realty Co. was aggressively erecting apartment buildings on Cathedral Parkway just west of Amsterdam Avenue in 1909. On the north side would be the St. Albans and the Dartmouth, and directly across the street would be the Amherst and the Cortlandt. All four were designed by Schwartz & Gross. The latter pair, at 504 and 510 Cathedral Parkway, respectively, would stand out among Manhattan architecture.
When the plans were filed in September 1909, the Real Estate Record & Builders’ Guide said, “The construction will be of the highest type fireproof materials,” and placed the construction costs at $400,000–or about $13.8 million by 2024 conversions.
The architects drew their design from the Vienna Secessionist movement–borrowing motifs from the Austrian branch of Art Nouveau, while admittedly toning down the often-exuberant elements for their New York audience. The 12-story twin buildings were faced in brown brick and trimmed in stone and terra cotta. Their tripartite design included a three-story rusticated stone base. Each seven-story midsection sat between full width balconies. Full-height stone piers that terminated in terra cotta panels beneath swags and overblown thistles divided the midsections into three vertical parts. Above the balustrade balconies at the 11th floor, the end sections were given elaborate decorations between overhanging cornices.
…placed the construction costs at $400,000–or about $13.8 million by 2024 conversions.
The interior floorplans of The Amherst and The Cortlandt were identical, with two apartments per floor–one “of seven rooms, three baths and nine closets, and the other of eight rooms, three baths and nine closets,” according to The World’s Loose Leaf Album of Apartment Houses in 1910. A separate service elevator opened directly into each apartment’s “service hallway.”
The World’s Loose Leaf Album of Apartment Houses said,
The floors of the parlor, library and dining rooms are parquet, and especial care has been taken to provide magnificent woodwork in each apartment. The scheme of interior decoration provides for white enamel in all the parlors and of antique oak in the dining rooms on the even-numbered floors and mahogany on the odd-numbered.
An advertisement in The New York Times on September 29, 1910 noted that the apartments had “all the comforts and conveniences of a private house, with the added advantages of an apartment.” Rents for the seven-room units started at $1,400, and those for the eight-room apartments ranged from $1,700 to $2,100 a year–a pricey $5,790 per month in today’s money for the most expensive.
The family of Simon Strauss, a retired businessman, lived in a second floor apartment in the Amherst in the early 1920s. The family attended a New Year’s Eve party on December 31, 1921 arriving home around 4:00 the next morning. Their new year started off on a bad note.
According to Strauss, they discovered that “a servants’ entrance to their apartment had been forced.” Burglars had made off with $10,000 of jewelry and clothing (a sizable $182,000 haul by today’s standards). The New York Herald reported, “The lobby is the only entrance to the house, Mr. Strauss said, so it was apparent that the thief went up the service stairs behind the elevator to the apartment, broke in and made a careful selection of the articles stolen.” The newspaper called the crime “one of the most puzzling burglaries recently.”
Milton Whately Harrison and his wife, the former Irene H. Seiberling, were a powerhouse couple. Born in Brooklyn in 1888, Harrison held degrees from the St. Lawrence University Law School; the New York University School of Accounts, Commerce and Finance; and the American Institute of Banking. The president of the Natamsa Publishing Co., he was also the executive manager of the Savings Bank Association, secretary of the American Bankers’ Association, vice president of the National Association of Mutual Savings Banks, and vice president of the National Associated Owners of Railroad Securities.
Irene Harrison was the eldest daughter of millionaire Frank A. Seiberling, founder of the Goodyear Tire & Rubber Co. The couple were married on Christmas Day 1923 in the Seiberlings’ Akron mansion, Stan Hywet Hall.
The names of the residents of The Amherst and The Cortlandt appeared regularly in the society pages. On March 15, 1928, for instance, the Brooklyn Daily Eagle reported on the reception the Louis Barnards had hosted the previous night to announce the engagement of their daughter Amy Beatrice to Harry Alvin Ostroll. The following year, in reporting on the wedding on January 21, 1929, the newspaper noted, “Mr. Ostroll and his bride will go to the West Indies on their wedding trip and will reside in Manhattan upon their return.”
In 1934, the owner of The Cortlandt, the Metropolitan Life Insurance Company, hired architect Emery Roth to update the building. On June 12, The New York Sun said, “In keeping with the popular trend of cutting up large old-fashioned apartments into the small suites so much in demand today, Emery Roth has prepared plans…to change the entire interior of that building from the present two apartments per floor to five suites on the first floor and six apartments on each of the other eleven floors.”
The following year, the Atlantic States Realty Corporation commissioned Roth to reconfigure The Amherst. On September 30, 1936, The New York Sun commented, “Both buildings, having been subjected to extensive renovation, recently, are today completely modern.”
The names of the residents of The Amherst and The Cortlandt appeared regularly in the society pages.
Berenice M. Brandes’s wedding was far less glamorous than Amy Barnard’s had been. There was no engagement announcement. Instead, on June 10, 1943, the Brooklyn Daily Eagle reported, “Mr. and Mrs. Emmanuel Brandes announce the marriage of their daughter Berenice M. Brandes to First Lt. Edward N. Kaplan.” No doubt because of the ongoing war in Europe, the couple settled for a civil service wedding. The article said, “The marriage was performed by Mayor Fiorello La Guardia in his office at the City Hall.” It added, “After a brief wedding trip the couple will return to New York where a reception will be given them at the home of the bride’s mother, 504 Cathedral Parkway, Manhattan, today. Immediately following the reception, Lieutenant Kaplan will report back to his regiment.”
No doubt shocking to most residents, on April 22, 1975, The New York Times announced, “A raid by 15 officers at a reported policy-rackets headquarters, at 504 Cathedral Parkway, Manhattan, resulted in seizure of $10,000 and six 10-gallon bags full of policy slips representing an estimated $5-million in bets over two weeks, and the arrest of eight persons, according to the police.” “Policy rackets” was illegal gambling, also known as the Mafia lottery, the Italian lottery, and the numbers racket.
In 1985 the two buildings were joined internally. A new entrance was created, and the originals converted to windows. Now called the Amherst-Cortlandt, its highly unusual and striking exterior was, for the most part, preserved.
Tom Miller is a social historian and blogger at daytoninmanhattan.blogspot.com


