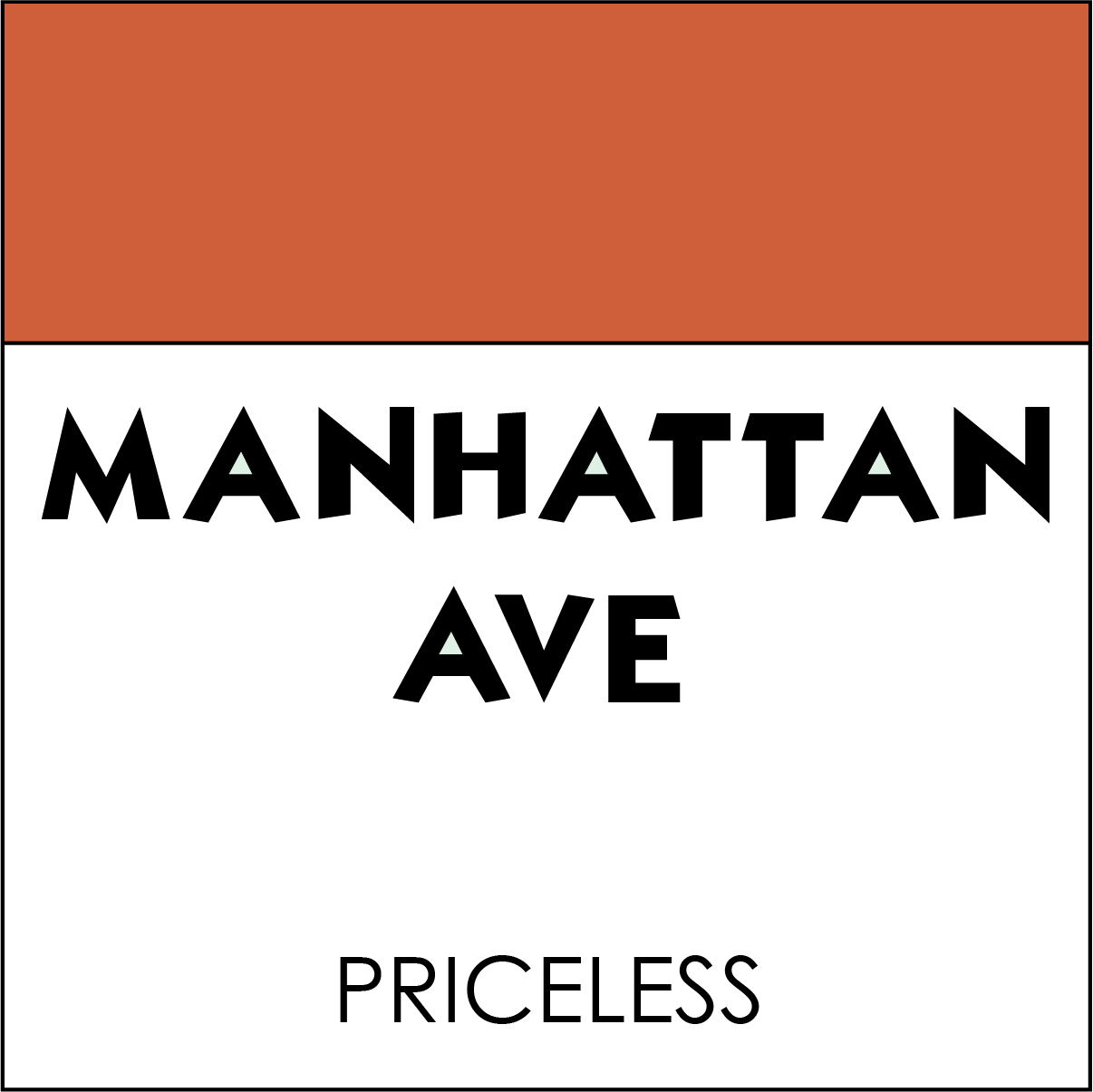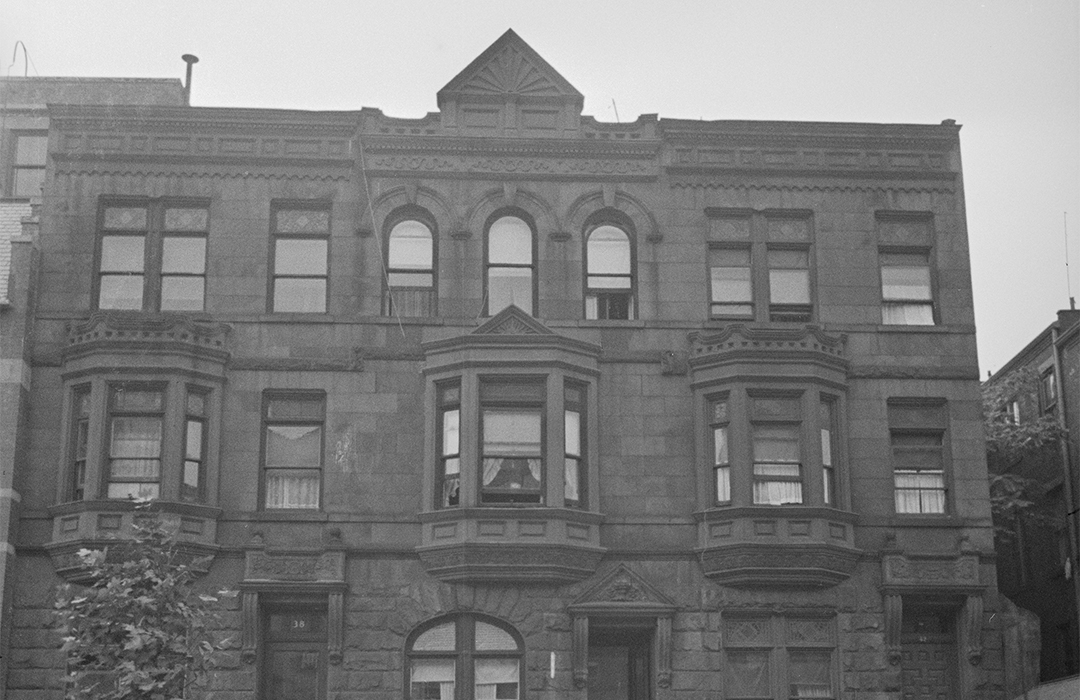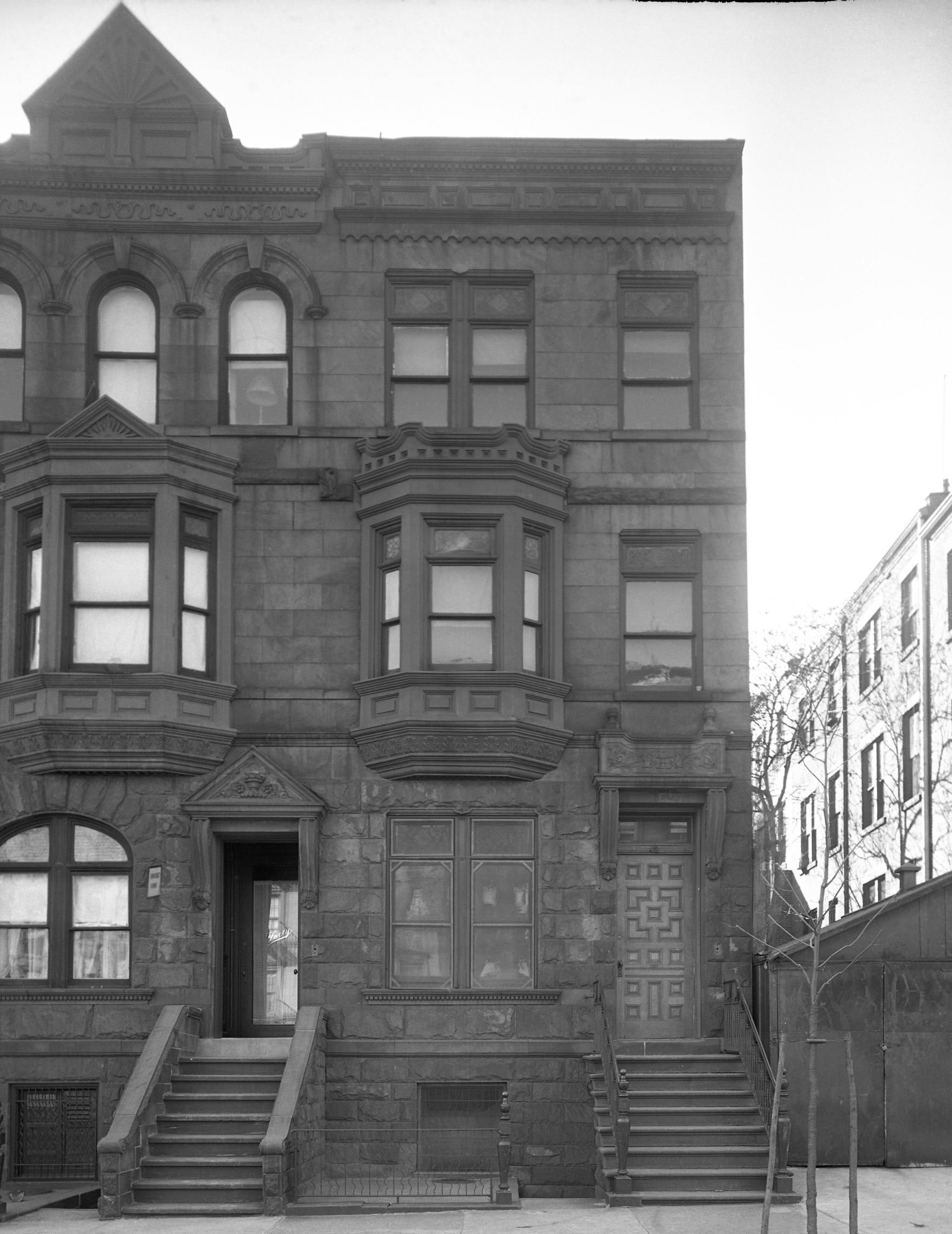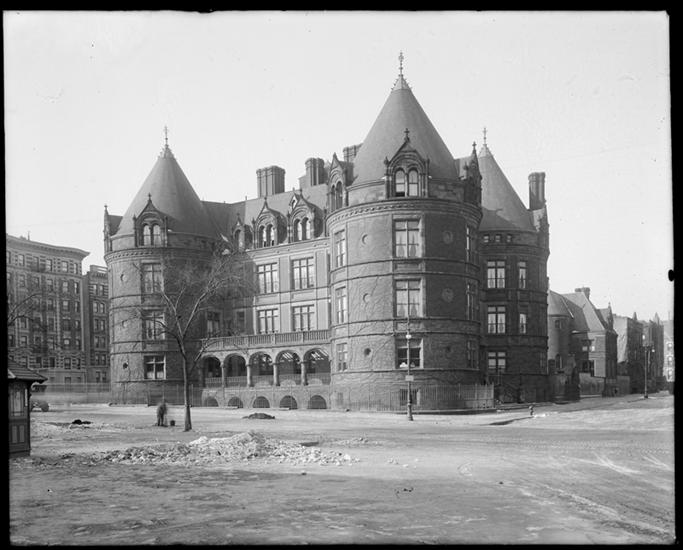
40 West 106th Street
by Megan Fitzpatrick
The introduction of more train lines in Upper Manhattan played an important role in the development of a burgeoning neighborhood in the area now known as Manhattan Valley, on the northwestern edge of Central Park. Originally labeled “New Avenue” and then “Manhattan Avenue” in 1884, the smallest avenue on the Upper West Side attracted speculative developers who would carve up the land and divide it amongst themselves.
In 1886, capitalizing off the newfound interest in this area, New Jersey-born developer John Brown, purchased a 200 by 120 foot wide site on the eastern side of Manhattan Avenue. Brown divided the property into lots of varying sizes, creating deep yards in the middle of the block, which allowed him to add an extra dwelling on 105th and 106th Streets (43 West 105th Street & 42 West 106th Street) and create an open courtyard with adjoining rear yards.
The New York-born architect Charles P. H. Gilbert (1861-1952), was tasked with designing a series of richly attractive, yet affordable homes in this rapidly growing neighborhood.
Construction of the row began at different intervals. Ground first broke on the lot, by contracting firm Petit Murdock, in April 1886, with three houses at 39-43 West 105th Street, and six houses along the Avenue. Construction began on 40 West 106th Street just six months later. The first group of houses along the Avenue and 105th Street were more costly at $12,000 per dwelling, and the latter group, $8,000 each.
Gilbert would become one of the best-known residential architects in the City having designed many lavish mansions for the uber rich on Riverside Drive and Fifth Avenue. Just 25 years old at the time, he was tasked with designing three-story houses for the middle class on Manhattan Avenue, among his earliest extant works in the City.
Gilbert believed these houses on Manhattan Avenue could offer decent housing to low-middle-class families. He thought that building desirable, smaller houses for “persons of moderate means” who were “thrifty at saving” was a good alternative to the overcrowded and problematic living conditions of tenements. He also believed they reaped more profit for the developer. “I am at present building eighteen three-story and basement houses in the neighborhood of One Hundred and Sixth street, containing from eight to twelve rooms each…Some are built with small extensions,” he wrote in the 1886 edition of the Real Estate Record and Builders’ Guide. “I have no hesitation in saying that I believe there is more profit on them than is obtained from larger and costlier houses. My reason for thinking so is because there is greater demand for them” (Real Estate Record & Guide, April 1886, p. 465).
“I have no hesitation in saying that I believe there is more profit on them than is obtained from larger and costlier houses. My reason for thinking so is because there is greater demand for them”
These residential buildings on Manhattan Avenue were designed with a “lively and jagged profile”, as described in their designation report. Their form resembles the idiosyncrasies of the Queen Anne style of architecture and the Romanesque Revival style that was all the rage in the 1880s on the Upper West Side.
40 West 106th Street was designed as a three-story sandstone house with a conventional box stoop, a rusticated stone base and door surround with scroll brackets finished with foliate corbels and details that feature at the parlor level. This rowhouse stands out amongst its neighbors for its freestanding ornate triangular pediments with sunbursts above the central oriel window and cornice.
Although no house on Gilbert’s row was built the same, 40 West 106th Street is a fraternal twin with 122 Manhattan Avenue, sharing a peaked pediment and window fenestration, and shares continuous and interlocking brownstone blocks at the parlor level with its neighbors, 38 and 42 West 106th Street.
The rowhouse was finished and on the market by August 1887, with most of the block complete by 1890. With that, a myriad of modestly successful residents moved onto the block, ranging from artists to electricians to real estate brokers. Some of the earliest residents of 40 West 106th Street were families of modest means, many of them first-generation immigrants. The majority of their neighbors were also immigrants, mostly Irish and German, which was common for Upper Manhattan at this time.
A young Harold Ackerman who lived with his family at 40 West 106th Street, along with his two friends from the Avenue, William Gordon of 58 West 106th Street and Francis Stiasney of 141 Manhattan Avenue, decided to do what they could to help those in need. In the sweltering heat of the summer of 1895, many city dwellers suffered in the extremely hot weather, with people living in the tenements receiving very little respite from the misery of the hot, cramped conditions.
The Herald Free Ice Fund was established to supply free ice to those sick and poverty-stricken residents of the City, from ice dispensaries at several locations in Manhattan, 357 Madison Street, 102 Suffolk Street, 75 Sheriff Street, 319 Water Street, and 241 Avenue B, and opened from 8 am to 12 pm during the heatwave.
The three young men who lived on Manhattan Avenue offered to add additional help. They opened a small stand on the corner of Manhattan Avenue and 106th Street and propped up a sign that read “Sale of Goods for the Benefit of Herald’s Ice Fund for the Poor and Sick Children.” They sold knick-knacks and ‘borrowed’ things from their parents, such as pocketbooks and glove cases. At the end of three days at the stand, they earned a successful $6, which they handed over to the charity (New York Herald, June 30, 1895).
As Christopher Gray notes in his Streetscapes article, by 1910, change was already being seen in the landscape of the Upper West Side, and “the houses on Manhattan Avenue were holdouts in a sea of tenements and apartment buildings” (New York Times, November 28, 1999).
George E. Stuckey and his family resided at 40 West 106th Street from 1910 to 1920. Stuckey was a plumber with his own business and employed two of his children Mary and George, as a bookkeeper and a plumber respectively. His wife Margaret was a first-generation Irish immigrant and they had a large family. They had moderate means of income as they kept one servant, Miss Mary O’Donnell from Ireland, and supplemented their income by having a lodger, Miss Celia Badway, who worked as an operator at the nearby Telephone Company Building.
In late 1920, the Walsh family had bought the property. Richard, a florist, whose parents were born in Ireland and Swiss-born Fanny, bought the house in October 1920, moving down from West 127th Street (New-York Tribune, May 8, 1920; October 9, 1920). In 1930, the house had an estimated value of $30,000, an increase from the initial value of $8,000.
Massive demographic changes occurred in this area following the Second World War. Immigrants of different backgrounds, specifically many Hispanic immigrants, began to settle in Manhattan Avenue. An increasing number of tenants recorded in the 1940s and 1950s Census show that these small three-story dwellings were divided into multi-family houses, or apartments and rooming houses. The 1950 Census records show 40 West 106th Street was divided into eight apartments with as many as five people living in each in some cases. The vast majority of these tenants were originally from Puerto Rico.
The neighborhood quickly fell into decline after this period, described by a former neighbor Daniel Matos as “a drug dealer’s neighborhood” (New York Times, November 28, 1999). Matos paid between $200 and $300 a month for his rent in an apartment, which was the same for most people in the neighborhood in the 1950s. However, by the 1970s, many houses on the block were boarded up, and drugs and degradation in the streets of the small neighborhood were on the rise.
Neighbors rallied together to save these historic buildings from destruction and to revive the eclectic neighborhood once again. Squatters were evicted, houses were bought and restored and eventually in 2007, all of C. P. H. Gilbert’s buildings were designated as part of the Manhattan Avenue Historic District.
The 1950 Census records show 40 West 106th Street was divided into eight apartments with as many as five people living in each in some cases.
The row of three houses, 38-42 West 106th Street still remain today, once in the shadow of the historic New York Cancer Hospital, now squeezed between two modern apartment buildings. Some changes were made to 40 West 106th over the years, such as added transoms to the third story fenestration, however, it maintains much of its original facade to this day.
Megan Fitzpatrick is the Preservation Director of LANDMARK WEST!




