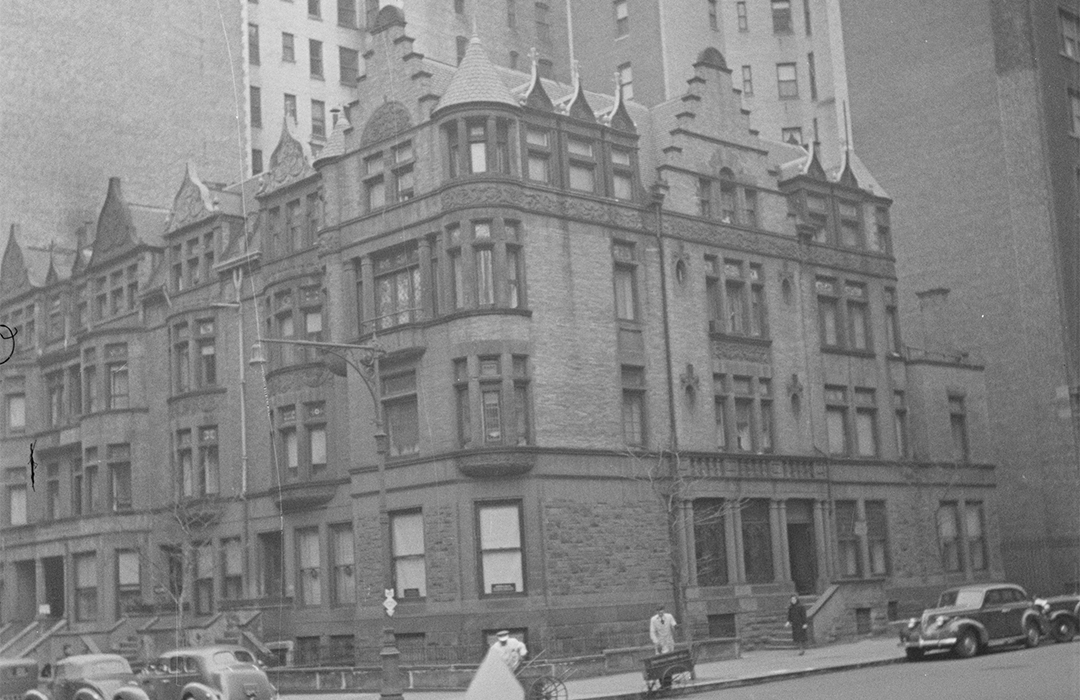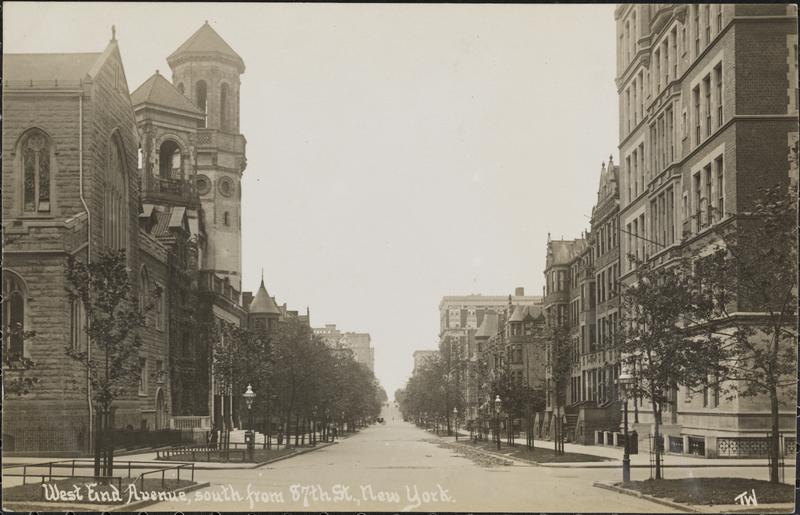
300 West 86th Street
by Tom Miller
On October 1, 1887, the Real Estate Record & Builders’ Guide reported that architect Joseph H. Taft was “working on plans for ten first-class brown stone and brick residences, to be built by Squier & Whipple.” Designed in the Flemish Renaissance Revival style, the residences wrapped the southwest corner of West End Avenue and 89th Street. Completed in 1889, the developers were apparently pleased with the results. On June 29 that year, the Record & Guide reported that Taft was designing another project for Squier & Whipple. Nearly identical to the previous homes, they would be erected on the southwest corner of West End Avenue and 86th Street.
Stealing the spotlight was the corner mansion at 300 West 86th Street. A doglegged box stoop rose to a porch with paired stone columns. The Flemish details exploded in a stepped gable, elaborate dormers, and a rounded turret. An advertisement mentioned, “House is in excellent condition and is finished in hardwoods, open plumbing, steam heat, 16 rooms and 2 baths.”
The Flemish details exploded in a stepped gable, elaborate dormers, and a rounded turret.
Occupying the mansion at the turn of the century was banker Edward Loeser and his, Wilhemina. The couple’s son, Frederick, lived with his family in East Orange, New Jersey. Edward and Wilhemina visited there in the summer of 1905, and on the evening of June 30, Wilhemina fell ill. The Sun reported she “died before medical aid could reach her.”
On December 17, 1916, an announcement touted “the new apartment being erected” in the New York Herald. The real estate agent described, “This building will contain suites of 4, 5 and 7 rooms each and will be ready for occupancy August 1st, 1917.”
The developer, the Eighty-sixth St. & West End Av. Co., had hired H. B. Mulliken with associate architect E. J. Moeller to design the structure. The no-nonsense, brick-faced apartment building was architecturally spartan.
A long-distance romance culminated in a 1919 marriage between Edna Stevens, who lived in San Francisco, and Charles Barrett of Bellevue, Pennsylvania. The wedding was held in a most propitious place. On November 19, the New York Herald reported it, “will take place to-day in the home of the bride’s brother-in-law and sister, Mr. and Mrs. Valentine Treat, 300 West Eighty-sixth street.”
The no-nonsense, brick-faced apartment building was architecturally spartan.
Typical of the respectable occupants was the family of Chester Alwyn Braman in 1926. The president of A. D. Juilliard & Co., a textile manufacturer, Braman’s wife was the former Mary Richards Butler. Living with his parents was 22-year-old Lawrence Butler Braham, who was a junior at Princeton University that year. The Nassau Herald remarked, “Braman expects to engage in the textile business.”
Young Braham transferred from Princeton to Vanderbilt University in 1927. In the first weeks of 1928, he was hospitalized where “he was undergoing treatment for a nervous breakdown,” according to The Vanderbilt Alumnus. The article reported that the 24-year-old “died on Feb. 23 as a result of jumping from the window of a hospital in New York.”
The unostentatious building survived into the first years of the century. It was replaced by a 20-floor apartment building, completed in 2008.
Tom Miller is a social historian and blogger at daytoninmanhattan.blogspot.com



