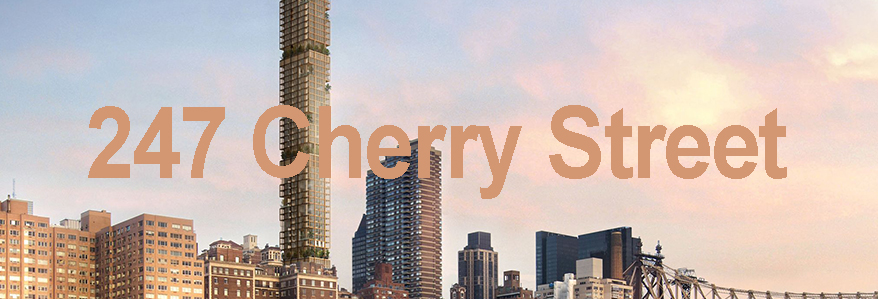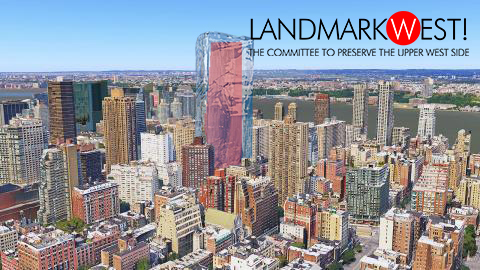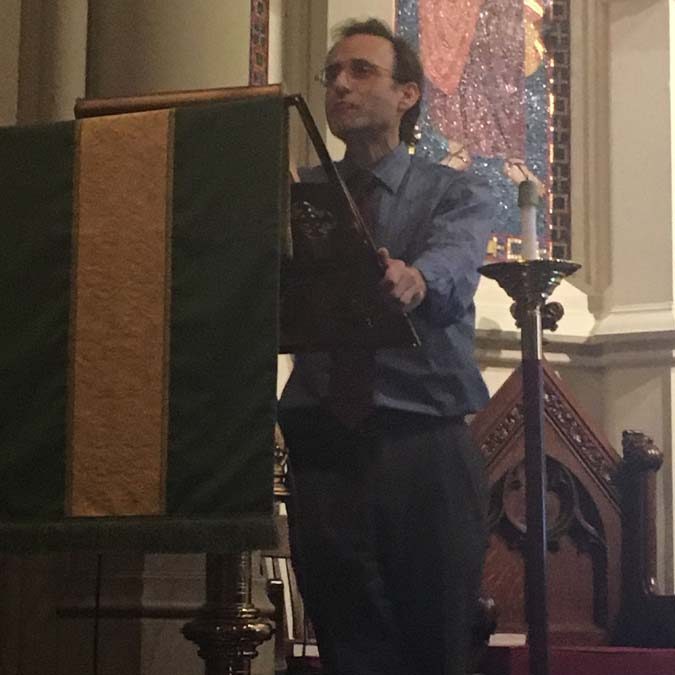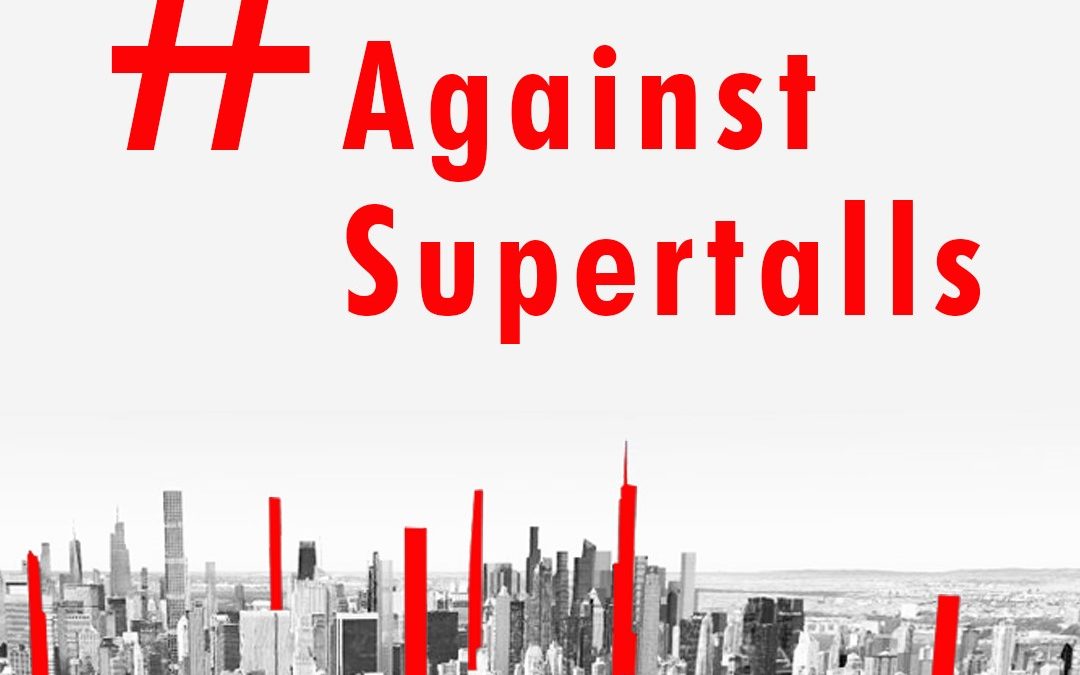 Render courtesy of Foster+Partners via Bauhouse Group
Render courtesy of Foster+Partners via Bauhouse Group
Current Status: In Planning
247 Cherry Street Vital Stats
Address: 247 Cherry Street, New York, New York 10002 (Community Board 3)
Type: Residential
Name: 247 Cherry Street
Construction: Begun _; Complete by 2021
Design Architect: SHoP Architects
Executive Architect: _
Developer: JDS Development Group; Ackerman Development
Builder: _
Height: 1,013 feet (309 meters); 77 stories
Total Construction Floor Area: 637,000 square feet; 46,452 square meters
Site Area: ~9,000 square feet; ~836 square meters
Density: 639 units
There are no zoning documents currently available to the public for this development.
Loopholes Exploited:
Read through our blog below for more information on Supertalls.

200 Amsterdam — PROGRESS!
NEWS FLASH! The Department of Buildings has posted on its website a "Notice to Revoke" permits for the 668' tower at 200 Amsterdam! This action is in direct response to the Zoning Challenge filed by the Committee for Environmentally Sound Development and...

“We Can’t Really Stop It”–but we can change it!
At Thursday, June 22nd's Save New York Summit, #VotersAgainstSupertalls rallied to support appropriately scaled development and protect our skyline for a myriad of reasons. Among the speakers was Attorney and Community Defender Michael Hiller. Below is an excerpt of...

Voters Against Supertalls
New Yorkers from neighborhoods across the city came together on Thursday, June 22, 2017, for a Save New York Summit to discuss City policies that have enabled and incentivized the trend of supertall development, now threatening traditional residential neighborhoods...
Contact Information
Sean Khorsandi
Executive Director
LANDMARK WEST!
LandmarkWest@LandmarkWest.org
45 West 67th Street New York, NY 10023
212-496-8110

