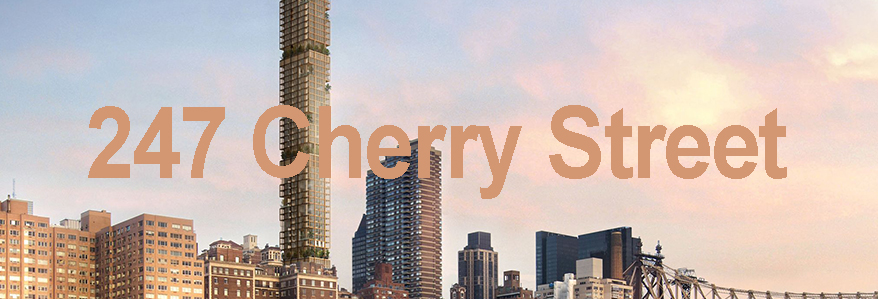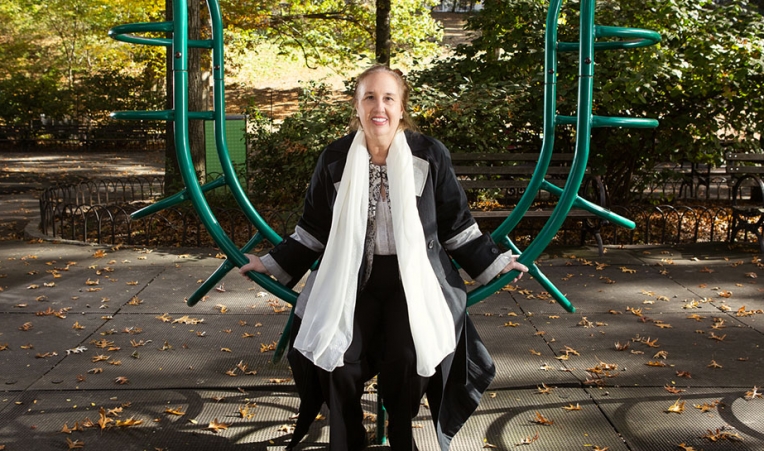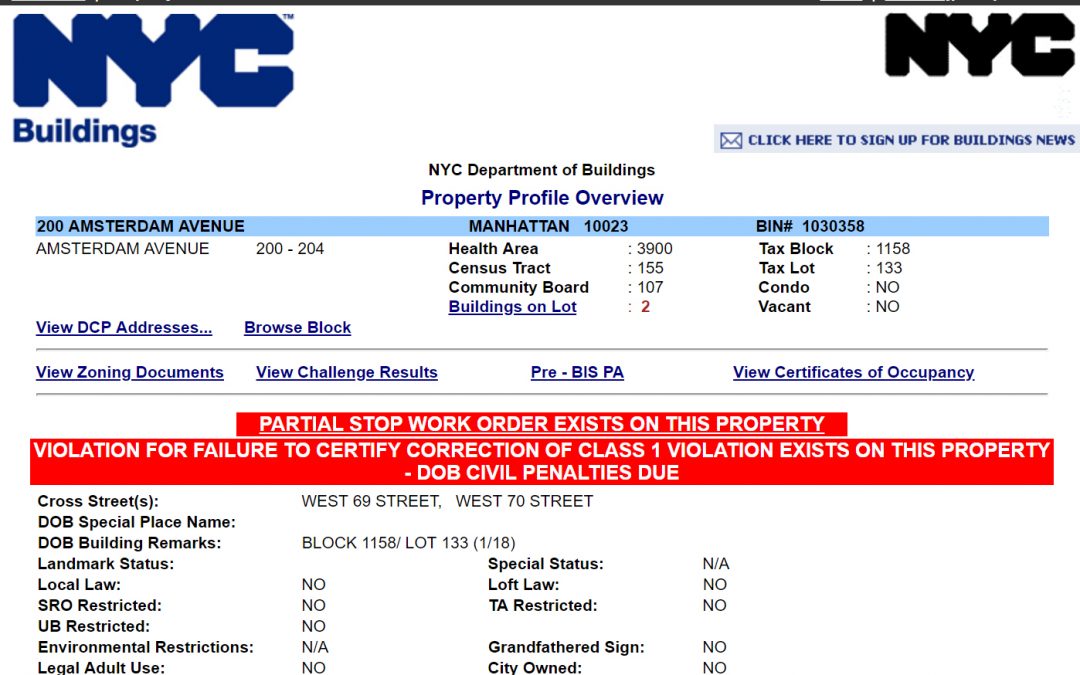 Render courtesy of Foster+Partners via Bauhouse Group
Render courtesy of Foster+Partners via Bauhouse Group
Current Status: In Planning
247 Cherry Street Vital Stats
Address: 247 Cherry Street, New York, New York 10002 (Community Board 3)
Type: Residential
Name: 247 Cherry Street
Construction: Begun _; Complete by 2021
Design Architect: SHoP Architects
Executive Architect: _
Developer: JDS Development Group; Ackerman Development
Builder: _
Height: 1,013 feet (309 meters); 77 stories
Total Construction Floor Area: 637,000 square feet; 46,452 square meters
Site Area: ~9,000 square feet; ~836 square meters
Density: 639 units
There are no zoning documents currently available to the public for this development.
Loopholes Exploited:
Read through our blog below for more information on Supertalls.

Gale Brewer on Development
Upper West Sider and Manhattan Borough President Gale Brewer told the West Side Rag about her past and why she enjoys so much of her job--from working to fix the subway, assist in health care and improve education. But there's a caveat...she is also embroiled...

State to the Rescue
In the wake of disappointing results from the Department of City Planning, particularly in their vote to expand their giveaway of 25' of mechanical void space for every 75' of program rise to now a 30:75 ratio, LANDMARK WEST! has been working with fellow advocates on...

200 Amsterdam hits a snag
Despite court orders, and split decisions, well - covered - by - the - media, SJP Properties continues to build at 200 Amsterdam regardless of the illegality of their work. Neighbors, electeds and advocates even recently held a rally (video link) yet work continued. ...
Contact Information
Sean Khorsandi
Executive Director
LANDMARK WEST!
LandmarkWest@LandmarkWest.org
45 West 67th Street New York, NY 10023
212-496-8110

