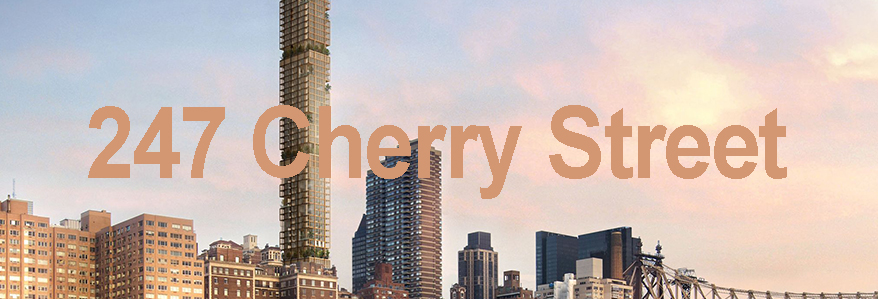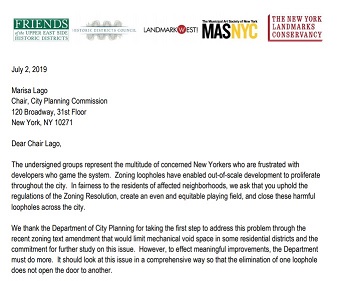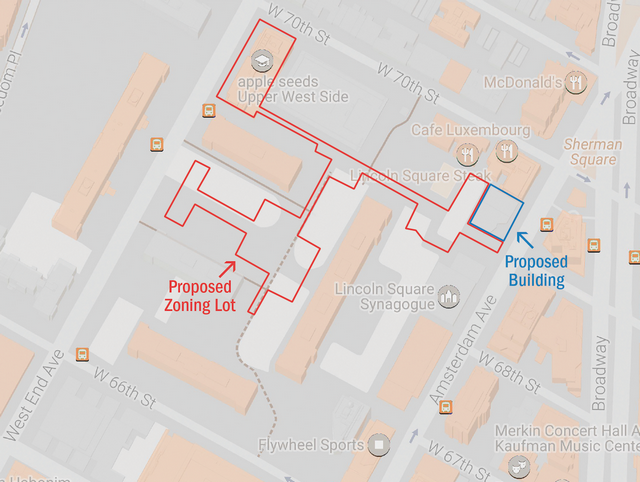 Render courtesy of Foster+Partners via Bauhouse Group
Render courtesy of Foster+Partners via Bauhouse Group
Current Status: In Planning
247 Cherry Street Vital Stats
Address: 247 Cherry Street, New York, New York 10002 (Community Board 3)
Type: Residential
Name: 247 Cherry Street
Construction: Begun _; Complete by 2021
Design Architect: SHoP Architects
Executive Architect: _
Developer: JDS Development Group; Ackerman Development
Builder: _
Height: 1,013 feet (309 meters); 77 stories
Total Construction Floor Area: 637,000 square feet; 46,452 square meters
Site Area: ~9,000 square feet; ~836 square meters
Density: 639 units
There are no zoning documents currently available to the public for this development.
Loopholes Exploited:
Read through our blog below for more information on Supertalls.

Close the Loopholes! Joint letter to City Planning Commission
In July, LW! joined preservation organizations across the city in communicating their ongoing concerns about loopholes in the Zoning Resolution that developers use to build bigger and taller than intended. Why is the city so slow to correct these issues? Read the full...
BSA Allows 200 Amsterdam Gerrymander
In today's hearing, the city Board of Standards and Appeals upheld 200 Amsterdam Avenue's building permits for a 668' building that gets its height from a gerrymandered lot that should never have been allowed. Read the full Gothamist article.

200 Amsterdam: Advocates Fight the Gerrymandered Lot…AGAIN. Go Show Your Support for Fairness in Zoning!
GO to the Hearing: Tues, June 25th, 10am Spector Hall, 22 Reade Street In March, the New York State Supreme Court, ruling on an Appeal by the Committee for Environmentally Sound Development and the Municipal Art Society alleging that the developers abused zoning...
Contact Information
Sean Khorsandi
Executive Director
LANDMARK WEST!
LandmarkWest@LandmarkWest.org
45 West 67th Street New York, NY 10023
212-496-8110

