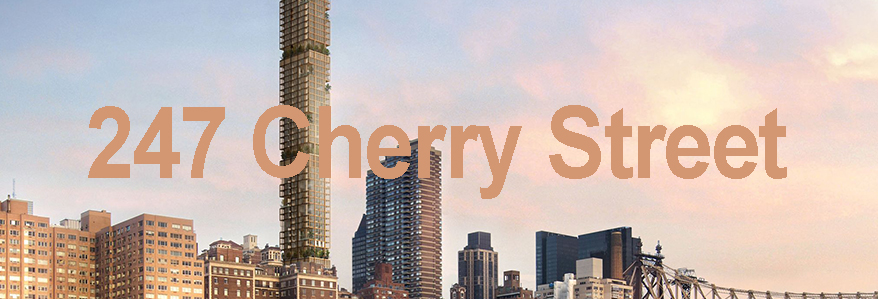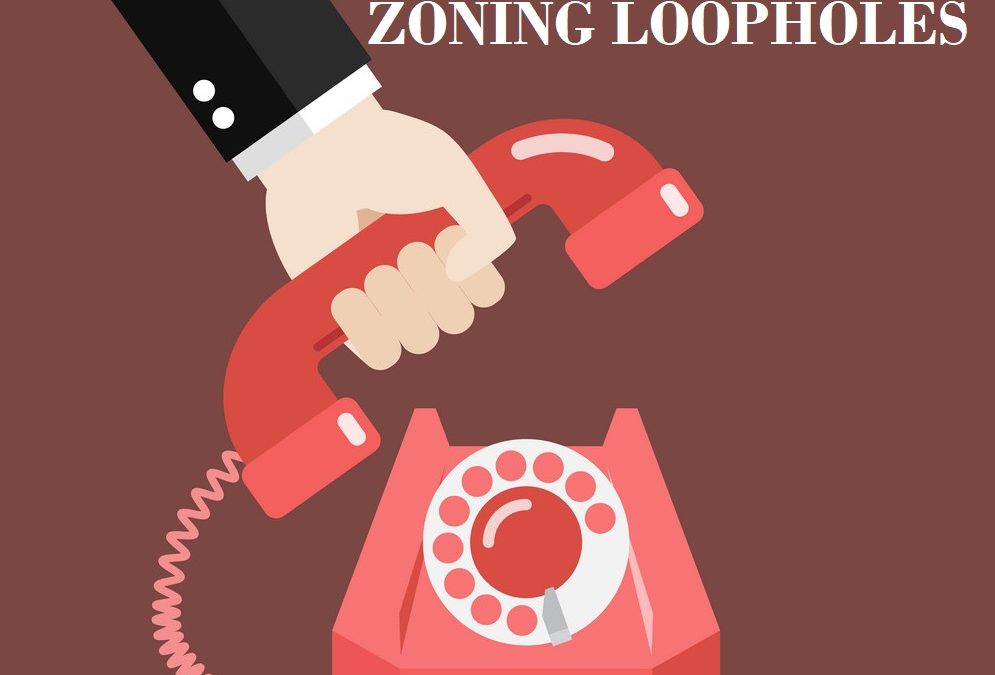 Render courtesy of Foster+Partners via Bauhouse Group
Render courtesy of Foster+Partners via Bauhouse Group
Current Status: In Planning
247 Cherry Street Vital Stats
Address: 247 Cherry Street, New York, New York 10002 (Community Board 3)
Type: Residential
Name: 247 Cherry Street
Construction: Begun _; Complete by 2021
Design Architect: SHoP Architects
Executive Architect: _
Developer: JDS Development Group; Ackerman Development
Builder: _
Height: 1,013 feet (309 meters); 77 stories
Total Construction Floor Area: 637,000 square feet; 46,452 square meters
Site Area: ~9,000 square feet; ~836 square meters
Density: 639 units
There are no zoning documents currently available to the public for this development.
Loopholes Exploited:
Read through our blog below for more information on Supertalls.

LW! December 2019 Supplemental Filing on 50 West 66th Street
Supplemental Response to LW! November 6th, 2019 Filing at the Board of Standards and Appeals. LW! submitted the following supplemental documentation: Submission Notice Supplemental Statement of Facts Diagram 18.1 "Existing Conditions" Diagram 18.2 "Consolidated...

CALL & BE HEARD! Call to End a Zoning Loophole
State Assembly Member Linda Rosenthal and State Senator Robert Jackson have introduced Bills A5026A/S3820A to set limits on mechanical space with the goal of avoiding scenarios like developer Extell’s 161-foot proposed void at 50 West 66th Street. If passed,...

Developer November 2019 BSA Filing on 50 W. 66th Street
These are the response documents filed by the Developer on Wednesday, November 27th, 2019 Submission Notice Cover Letter Supplemental Statement of Facts Table of Exhibits Igor Bienstock Affidavit Luigi Russo Affidavit Michael Parley Affidavit
Contact Information
Sean Khorsandi
Executive Director
LANDMARK WEST!
LandmarkWest@LandmarkWest.org
45 West 67th Street New York, NY 10023
212-496-8110

