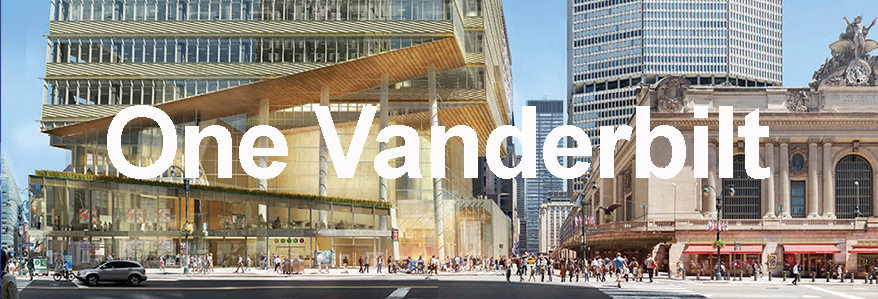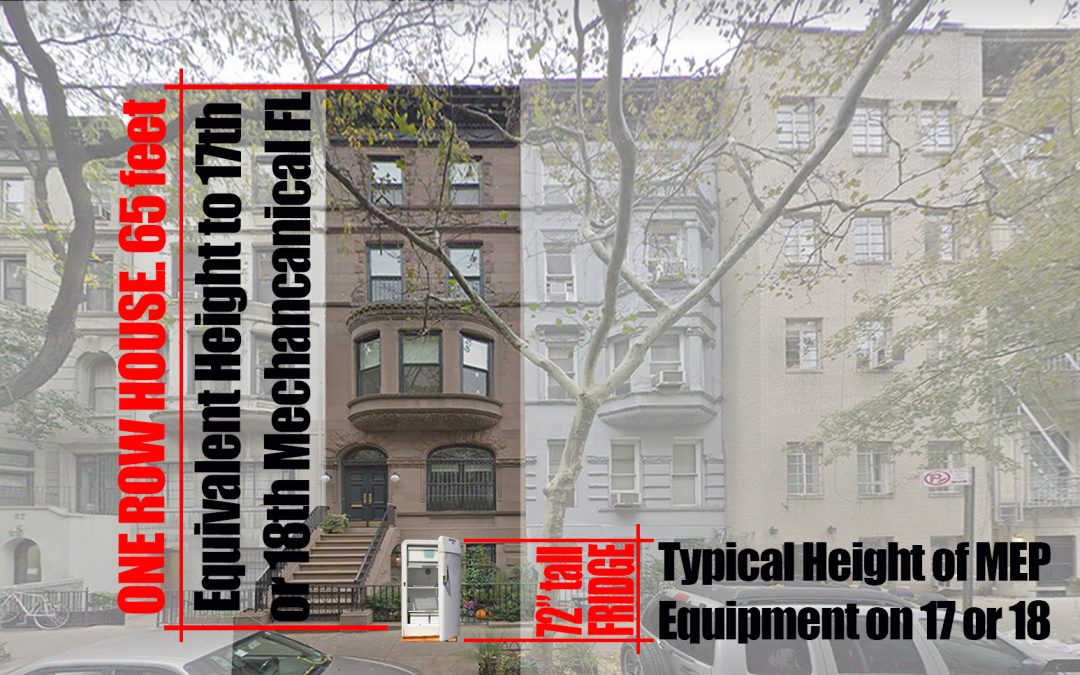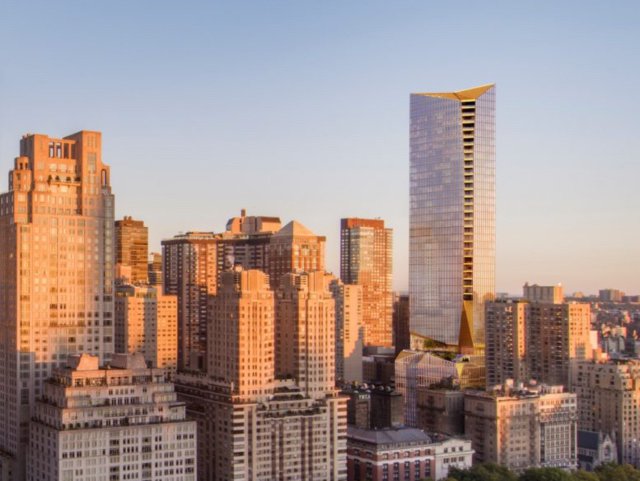 Render courtesy of SL Green/KPF
Render courtesy of SL Green/KPF
Current Status: Completed
One Vanderbilt Vital Stats
Address: 51 East 42nd Street (Community Board 5)
Type: Commercial
Name: One Vanderbilt aka One Vanderbilt Place
Construction: Begun 2015; Completed 2019
Design Architect: Kohn Pederson Fox
Executive Architect: __
Structural Engineer: Severud Associates Consulting Engineers
Developer: SL Green
Builder: Tishman Construction
Height: 1,401 feet, (427 Meters); 58 Stories
Total Construction Floor Area: 1,750,000 square feet; 162,600 square meters
Site Area: 44,048 square feet; 4,092 square meters
View Zoning Diagram HERE
Loopholes Exploited: Demapping a public street as an amenity plaza, Providing Subway improvements in exchange for overbuilding the underlying zoning.
Read through our blog below for more information on Supertalls.

Today’s Hearing on 50 West 66th Street
The UWS came out en force today for three and one half hours of arguments on 50 West 66th Street, the 775-foot tower under review by the Board of Standards and Appeals (BSA). The Department of Buildings (DOB) was unable to produce the official who examined and...

Upper West Siders Say Luxury Tower’s Height-Boosting “Mechanical Void” is Mostly Empty Space – GOTHAMIST
Gothamist article By Elizabeth Kim Dec. 17, 2019 4:11 p.m. Rendering of 50 West 66th Street by architecture firm Snøhetta In a challenge that could affect future applications for luxury skyscrapers in New York City, an Upper West Side preservation group is arguing...

Testimony of Manhattan Borough President Gale A. Brewer Re: 50 W. 66th Street
Thank you Gale Brewer for your support as the community's pushes back against excessive mechanical voids at 50 W. 66th Street!
Contact Information
Sean Khorsandi
Executive Director
LANDMARK WEST!
LandmarkWest@LandmarkWest.org
45 West 67th Street New York, NY 10023
212-496-8110

