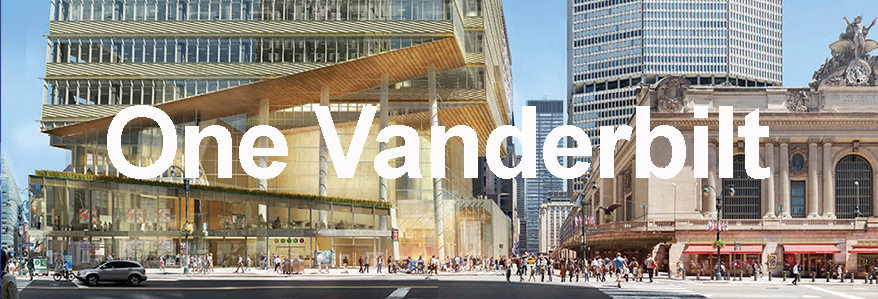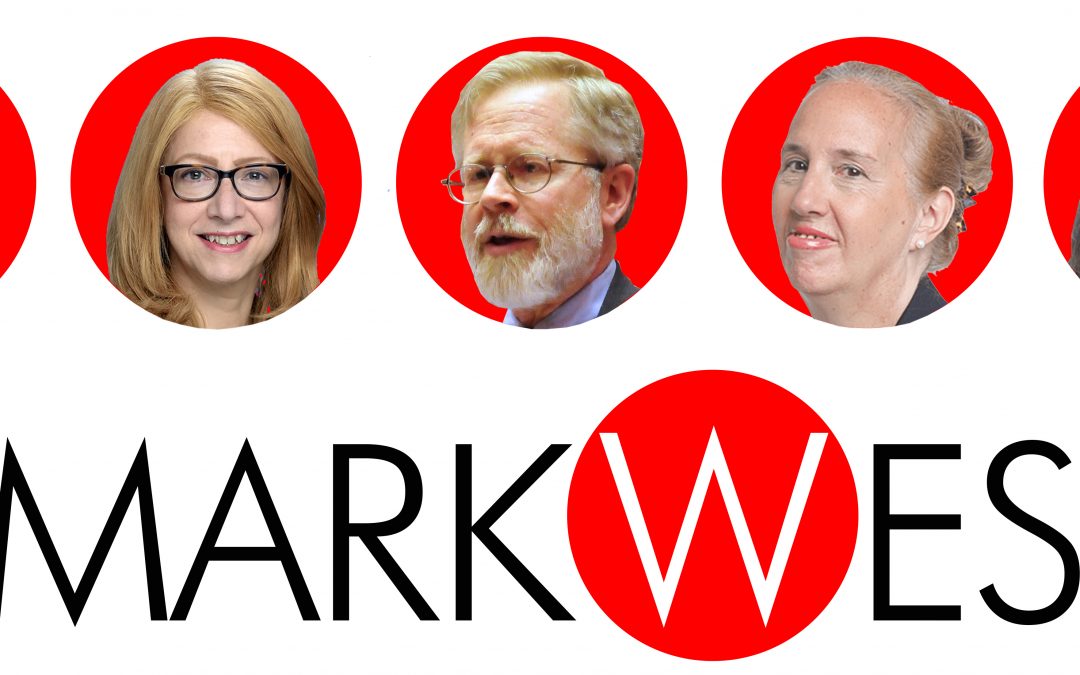 Render courtesy of SL Green/KPF
Render courtesy of SL Green/KPF
Current Status: Completed
One Vanderbilt Vital Stats
Address: 51 East 42nd Street (Community Board 5)
Type: Commercial
Name: One Vanderbilt aka One Vanderbilt Place
Construction: Begun 2015; Completed 2019
Design Architect: Kohn Pederson Fox
Executive Architect: __
Structural Engineer: Severud Associates Consulting Engineers
Developer: SL Green
Builder: Tishman Construction
Height: 1,401 feet, (427 Meters); 58 Stories
Total Construction Floor Area: 1,750,000 square feet; 162,600 square meters
Site Area: 44,048 square feet; 4,092 square meters
View Zoning Diagram HERE
Loopholes Exploited: Demapping a public street as an amenity plaza, Providing Subway improvements in exchange for overbuilding the underlying zoning.
Read through our blog below for more information on Supertalls.

ALL Local Electeds Agree — Revoke Permits for 50 West 66th Street!
Tuesday, January 28th the Board of Standards and Appeals will rule on LW's Appeal of 50 W. 66th Street. Will they listen to reason? Will they listen to every elected official representing the district, when every single one of then has urged them to revoke the permits...

BSA to Vote on 66th Street Mechanical Voids
LANDMARK WEST! has been pushing back against exploitative development at 50 West 66th Street for five years. A decision on its legality comes Tuesday, January 28th at the Board of Standards and Appeals. Unlike the developer, who submitted plans for a 249-foot...

One Loophole, 100%
As towering stacks of Grape Nuts, Raisin Bran and Corn Flakes rise in the memory, there is an odd parallel in our over-consumption of 2019. LANDMARK WEST! is filing our last set of papers at the Board of Standards and Appeals tomorrow in the fight against 50...
Contact Information
Sean Khorsandi
Executive Director
LANDMARK WEST!
LandmarkWest@LandmarkWest.org
45 West 67th Street New York, NY 10023
212-496-8110

