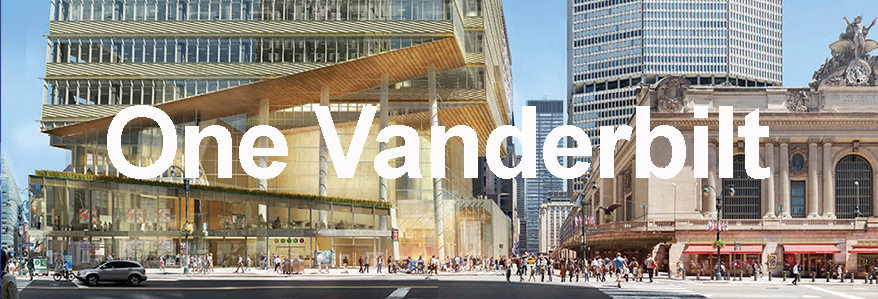 Render courtesy of SL Green/KPF
Render courtesy of SL Green/KPF
Current Status: Completed
One Vanderbilt Vital Stats
Address: 51 East 42nd Street (Community Board 5)
Type: Commercial
Name: One Vanderbilt aka One Vanderbilt Place
Construction: Begun 2015; Completed 2019
Design Architect: Kohn Pederson Fox
Executive Architect: __
Structural Engineer: Severud Associates Consulting Engineers
Developer: SL Green
Builder: Tishman Construction
Height: 1,401 feet, (427 Meters); 58 Stories
Total Construction Floor Area: 1,750,000 square feet; 162,600 square meters
Site Area: 44,048 square feet; 4,092 square meters
View Zoning Diagram HERE
Loopholes Exploited: Demapping a public street as an amenity plaza, Providing Subway improvements in exchange for overbuilding the underlying zoning.
Read through our blog below for more information on Supertalls.

Central Park Tower (CPT) on CPR?
The Commercial Observer is reporting that Extell Suspends Construction on Central Park Tower, Not Brooklyn Point. In the article of the same name, Chava Gourarie cites the Corona Virus as cause for the pause but acknowledges that other developments by the same...

We’re With You!
On a given day, LANDMARK WEST! is on the front line, leaning on City Agencies to follow the written laws -- intentions of the zoning resolution, public trust doctrine, landmarks law, etc. Today, for the first time in LW's 35-year history, we find ourselves in...

A Ray of Sunshine in NYC?
New York City’s local communities may be getting the “breath of fresh air” (and ray of sunshine) they have been fighting for over recent years. Supertall development at the Upper West Side’s 200 Amsterdam Avenue site and along the Two Bridges neighborhood’s...
Contact Information
Sean Khorsandi
Executive Director
LANDMARK WEST!
LandmarkWest@LandmarkWest.org
45 West 67th Street New York, NY 10023
212-496-8110

