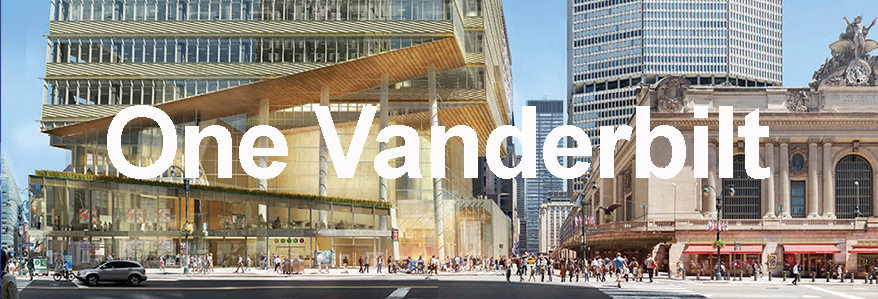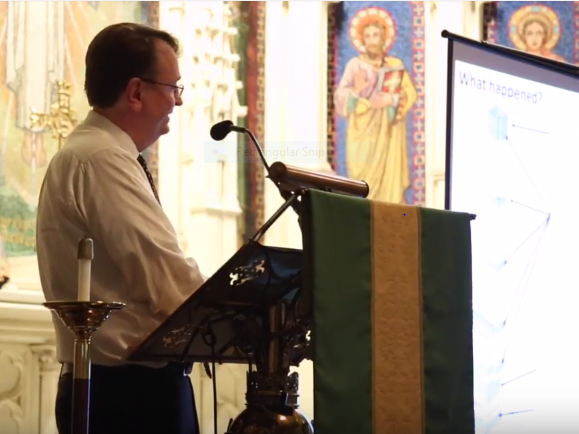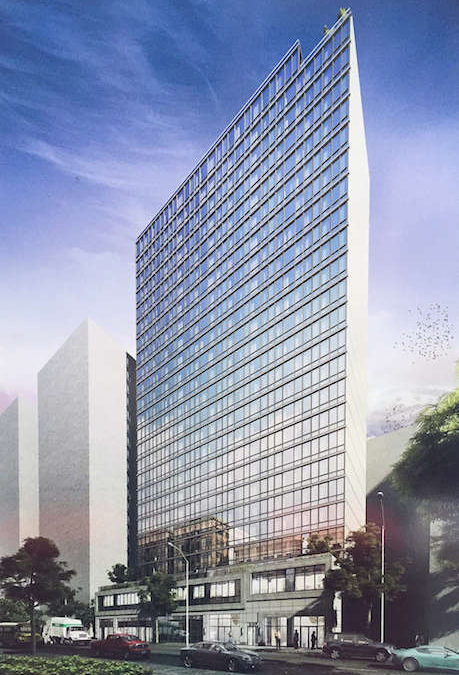 Render courtesy of SL Green/KPF
Render courtesy of SL Green/KPF
Current Status: Completed
One Vanderbilt Vital Stats
Address: 51 East 42nd Street (Community Board 5)
Type: Commercial
Name: One Vanderbilt aka One Vanderbilt Place
Construction: Begun 2015; Completed 2019
Design Architect: Kohn Pederson Fox
Executive Architect: __
Structural Engineer: Severud Associates Consulting Engineers
Developer: SL Green
Builder: Tishman Construction
Height: 1,401 feet, (427 Meters); 58 Stories
Total Construction Floor Area: 1,750,000 square feet; 162,600 square meters
Site Area: 44,048 square feet; 4,092 square meters
View Zoning Diagram HERE
Loopholes Exploited: Demapping a public street as an amenity plaza, Providing Subway improvements in exchange for overbuilding the underlying zoning.
Read through our blog below for more information on Supertalls.
It CAN happen here…
There has been much press about a 800+ foot high tower planned for Sutton Place. In the wake of bankruptcy, the Bauhaus Group sold to Gamma Real Estate, and once cracks began in a neighboring building's foundation, work was halted. In the interim, the East River...

WATCH NOW: Save New York Summit
LANDMARK WEST! presents newly available footage from the night of our Save New York Summit! On June 22nd, LANDMARK WEST!, along with Friends of the Upper East Side Historic Districts, Save Harlem Now!, and Save Central Park NYC, hosted an evening's...

Electeds Weigh in on West 66th Street
Council Member Helen Rosenthal, Assembly Member Dick Gottfried and Senator Brad Hoylman have chimed in on the development site on West 66th Street. Noting that in talks between Council Member Helen Rosenthal, and the Community Board, Extell Development repeatedly...
Contact Information
Sean Khorsandi
Executive Director
LANDMARK WEST!
LandmarkWest@LandmarkWest.org
45 West 67th Street New York, NY 10023
212-496-8110

