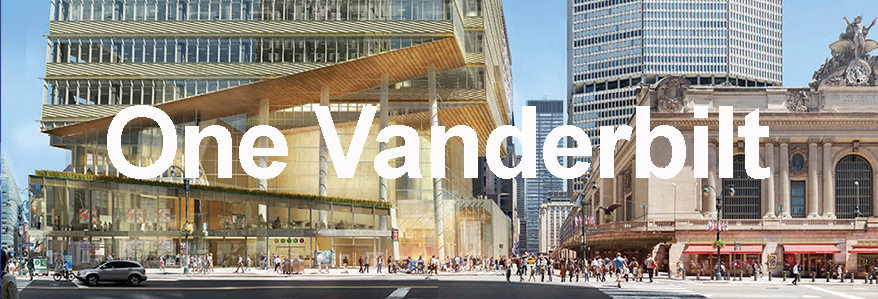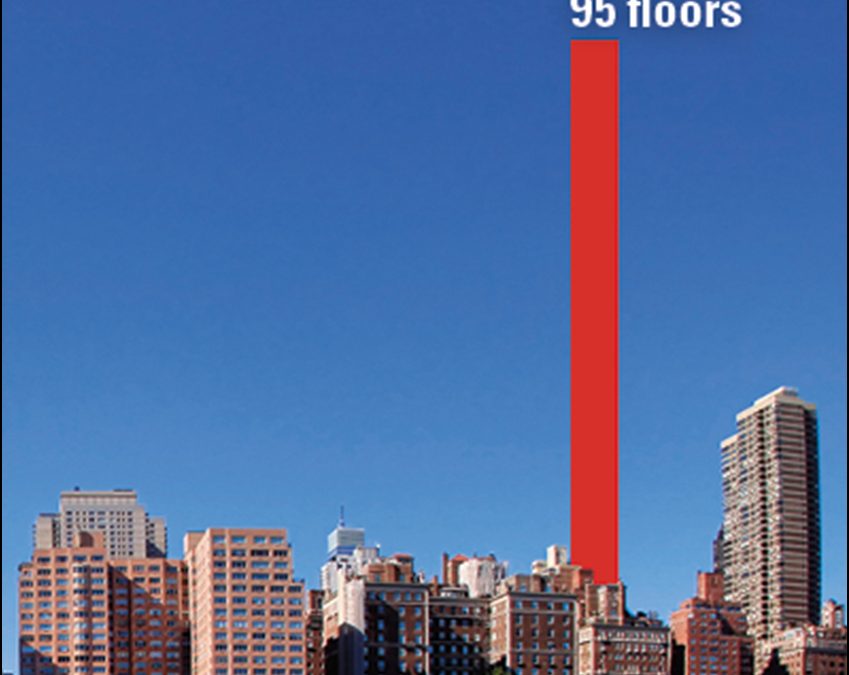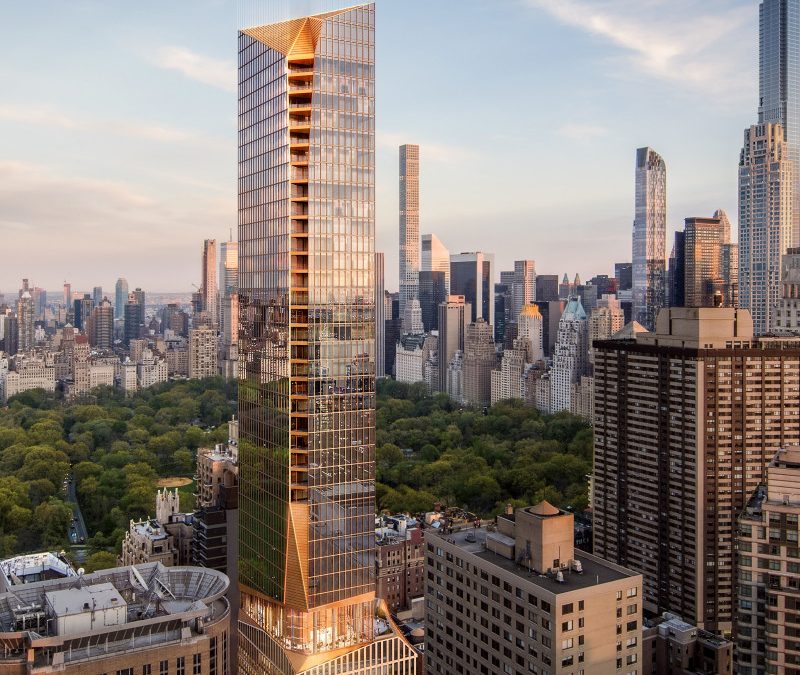 Render courtesy of SL Green/KPF
Render courtesy of SL Green/KPF
Current Status: Completed
One Vanderbilt Vital Stats
Address: 51 East 42nd Street (Community Board 5)
Type: Commercial
Name: One Vanderbilt aka One Vanderbilt Place
Construction: Begun 2015; Completed 2019
Design Architect: Kohn Pederson Fox
Executive Architect: __
Structural Engineer: Severud Associates Consulting Engineers
Developer: SL Green
Builder: Tishman Construction
Height: 1,401 feet, (427 Meters); 58 Stories
Total Construction Floor Area: 1,750,000 square feet; 162,600 square meters
Site Area: 44,048 square feet; 4,092 square meters
View Zoning Diagram HERE
Loopholes Exploited: Demapping a public street as an amenity plaza, Providing Subway improvements in exchange for overbuilding the underlying zoning.
Read through our blog below for more information on Supertalls.

ERFA Progress-HUGE Community Win
The East River Fifties Alliance (ERFA) has the extraordinary news that the City Planning Commission has adopted their rezoning efforts. The East River Fifties is the area from East 52nd Street through East 59th Street, east of First Avenue. Their goal was to update...

CPW Skyline Alert: 50 West 66th Street
Snohetta's intention for the revamped CPW skyline viewed from south east. Image from Snohetta website. Design Intent for 50 West 66th Street Revealed UPDATE: Read further coverage in WEST SIDE RAG, ARCHITECT'S NEWSPAPER, DEZEEN This afternoon, news...
200 Amsterdam: MORE PROGRESS!
UPDATE: The Department of Buildings (DOB) has issued an official "notice of objections" and an "intent to revoke" in response to the community Zoning Challenge. Specifically in question is the developer's calculation of open space and whether the unprecedented...
Contact Information
Sean Khorsandi
Executive Director
LANDMARK WEST!
LandmarkWest@LandmarkWest.org
45 West 67th Street New York, NY 10023
212-496-8110

