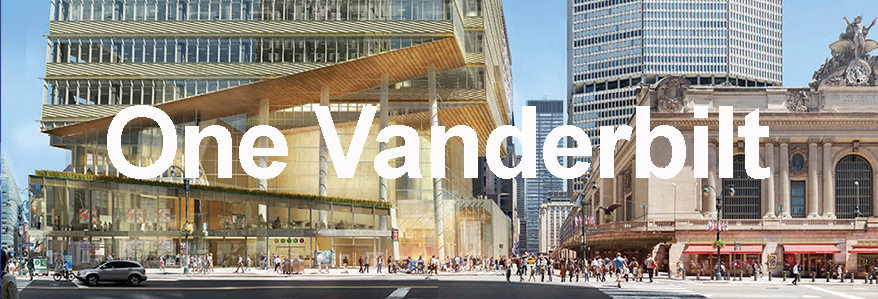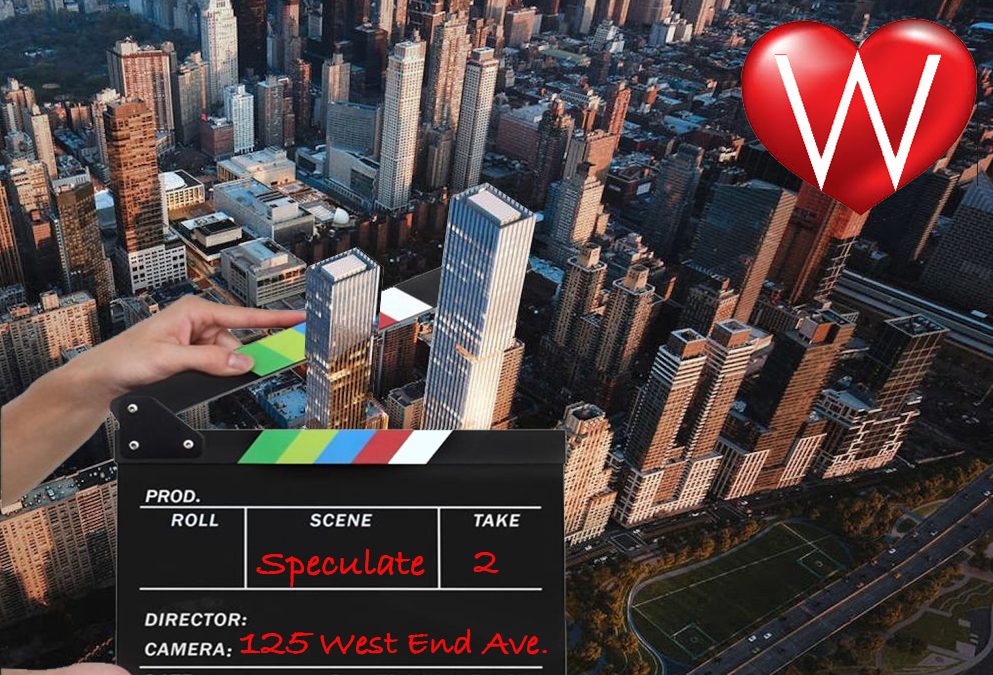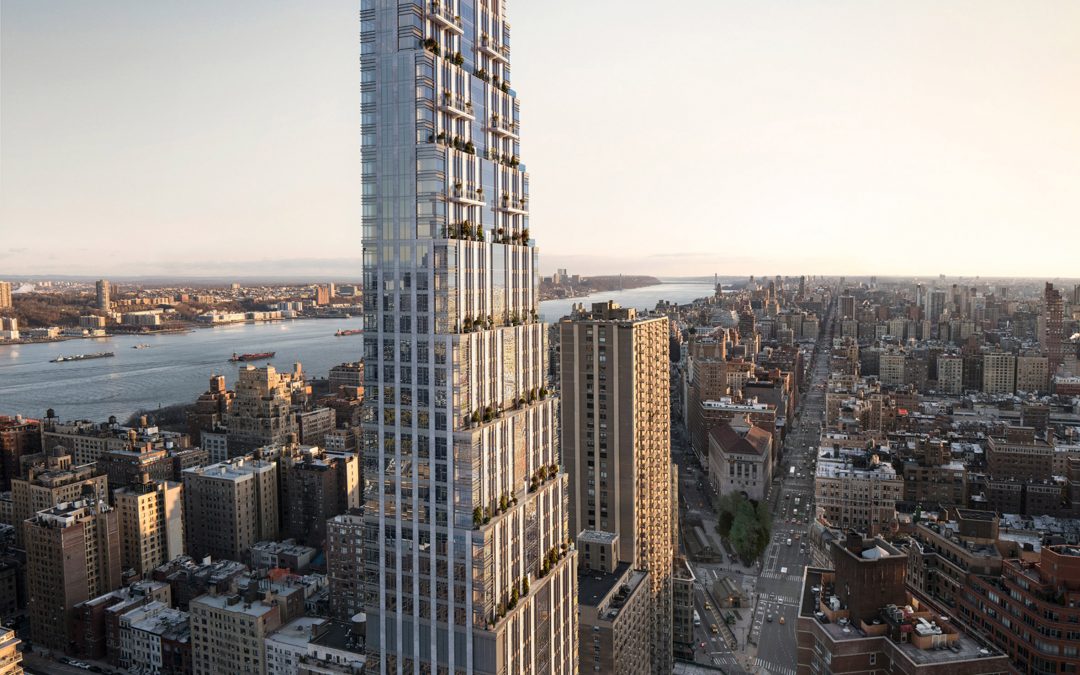 Render courtesy of SL Green/KPF
Render courtesy of SL Green/KPF
Current Status: Completed
One Vanderbilt Vital Stats
Address: 51 East 42nd Street (Community Board 5)
Type: Commercial
Name: One Vanderbilt aka One Vanderbilt Place
Construction: Begun 2015; Completed 2019
Design Architect: Kohn Pederson Fox
Executive Architect: __
Structural Engineer: Severud Associates Consulting Engineers
Developer: SL Green
Builder: Tishman Construction
Height: 1,401 feet, (427 Meters); 58 Stories
Total Construction Floor Area: 1,750,000 square feet; 162,600 square meters
Site Area: 44,048 square feet; 4,092 square meters
View Zoning Diagram HERE
Loopholes Exploited: Demapping a public street as an amenity plaza, Providing Subway improvements in exchange for overbuilding the underlying zoning.
Read through our blog below for more information on Supertalls.

Judge Sides with Common Sense
Community WINS in Supreme Court of State of NY! -- Developer vows to Appeal the Decision Late on Friday, September 25, the Honorable Judge Arthur F. Engoron of the Supreme Court of the State of New York issued his findings regarding 36 (aka 50) West 66th...

That’s One Take…
There is plenty to worry about these days, and we are all being bombarded with news and updates. It's not always easy to decipher fact from speculation and definitely necessary to consider the source. We provide this message in response to the many concerned...

NYC’s Non-Essential Construction Grinds to a Halt
New York Governor, Andrew Cuomo, has ordered all "non-essential" construction to halt statewide. This new directive, announced on Friday, March 27th, contradicts the state's initial instruction that classified all construction as essential. Construction for general...
Contact Information
Sean Khorsandi
Executive Director
LANDMARK WEST!
LandmarkWest@LandmarkWest.org
45 West 67th Street New York, NY 10023
212-496-8110

