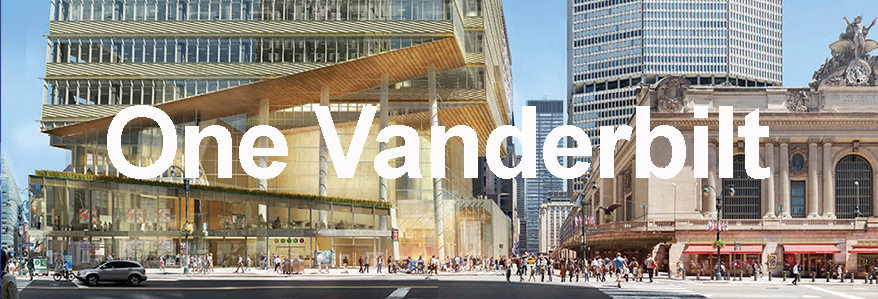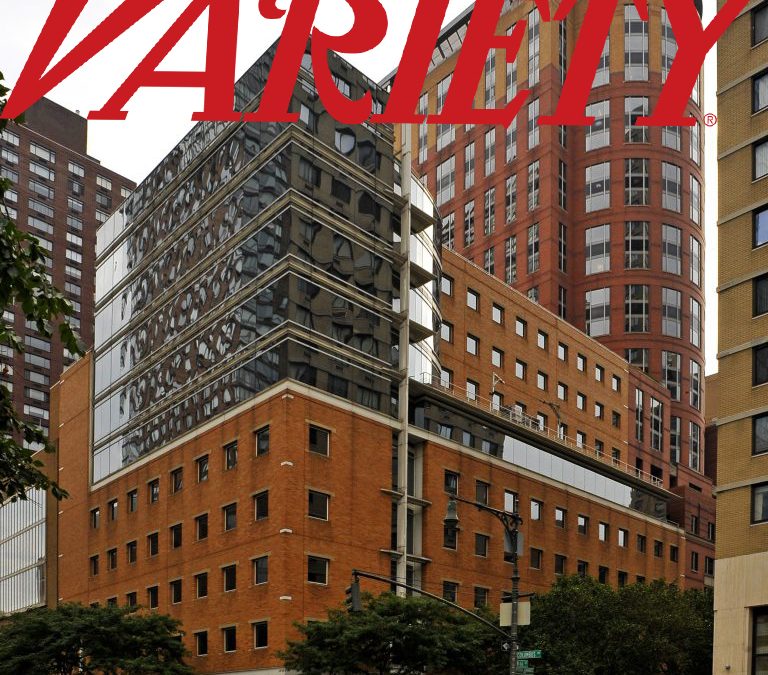 Render courtesy of SL Green/KPF
Render courtesy of SL Green/KPF
Current Status: Completed
One Vanderbilt Vital Stats
Address: 51 East 42nd Street (Community Board 5)
Type: Commercial
Name: One Vanderbilt aka One Vanderbilt Place
Construction: Begun 2015; Completed 2019
Design Architect: Kohn Pederson Fox
Executive Architect: __
Structural Engineer: Severud Associates Consulting Engineers
Developer: SL Green
Builder: Tishman Construction
Height: 1,401 feet, (427 Meters); 58 Stories
Total Construction Floor Area: 1,750,000 square feet; 162,600 square meters
Site Area: 44,048 square feet; 4,092 square meters
View Zoning Diagram HERE
Loopholes Exploited: Demapping a public street as an amenity plaza, Providing Subway improvements in exchange for overbuilding the underlying zoning.
Read through our blog below for more information on Supertalls.

T-minus 5 years
VARIETY reports that the sale of the American Broadcasting Company due to close this week (week of July 9th, 2018) will include a clause for ABC to lease-back space for up to five years. Given the quick pace of events it would take any owner time to prepare new...

99 Problems…but height ain’t one
Call it the ultimate first world problem...only it's about being surpassed by the third world...literally.* In a media landscape dominated by children stuck in a cave, attacks on the free press and growing monopolies, it is always nice to turn to the real estate...

What Happened at the Town Hall
Last night's town hall meeting saw the community pushing Mayor Bill de Blasio on some issues close to our hearts--the impending rise of the supertall CENTRAL dARK Tower. Below is the press release from our neighbors, which shows de Blasio administration members giving...
Contact Information
Sean Khorsandi
Executive Director
LANDMARK WEST!
LandmarkWest@LandmarkWest.org
45 West 67th Street New York, NY 10023
212-496-8110

