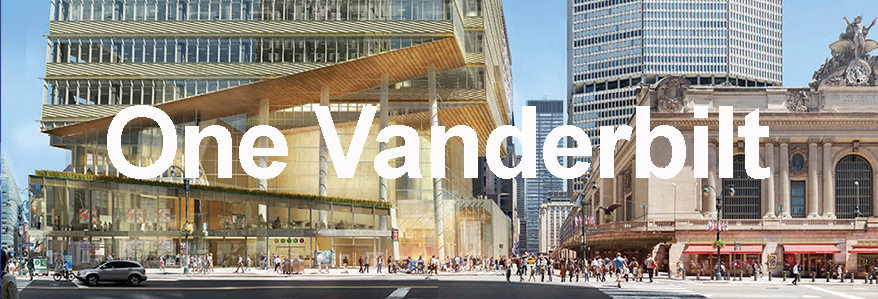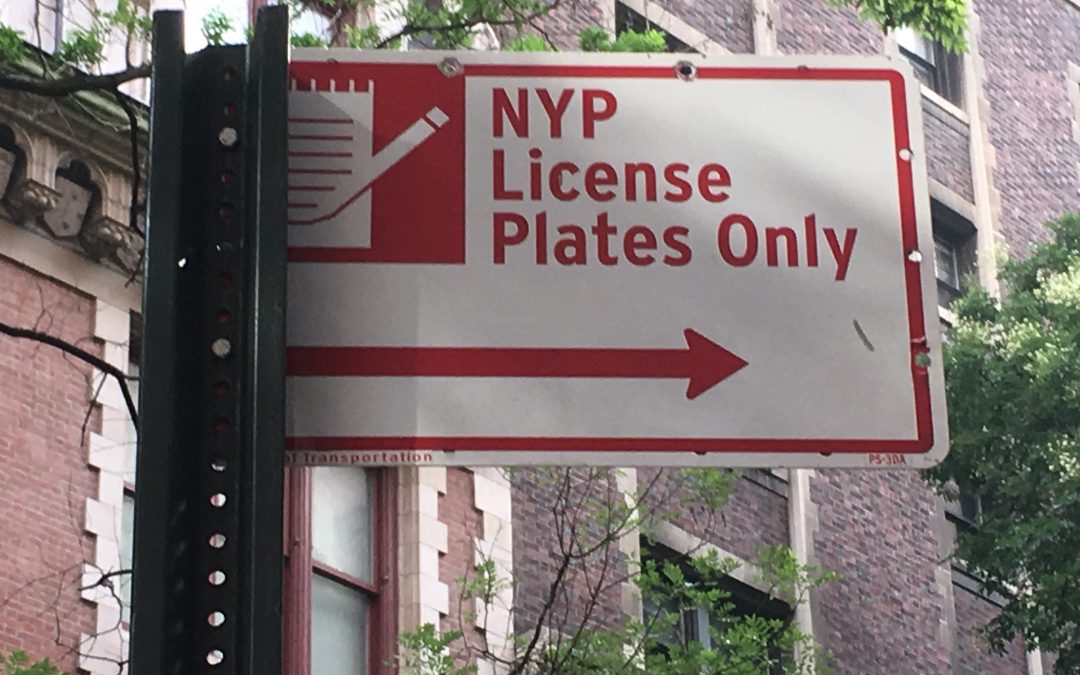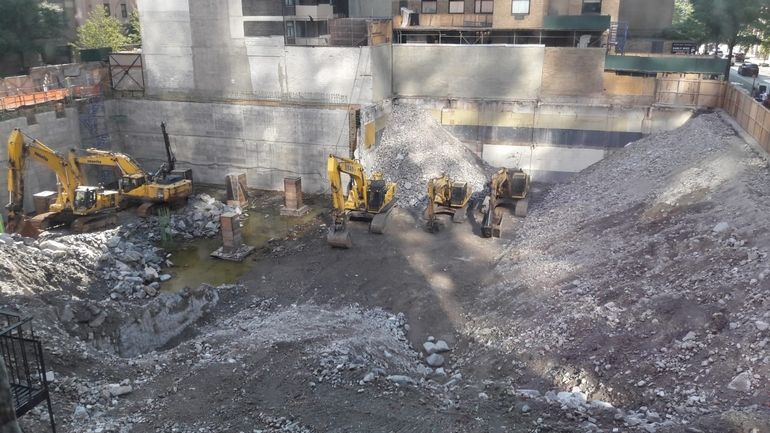 Render courtesy of SL Green/KPF
Render courtesy of SL Green/KPF
Current Status: Completed
One Vanderbilt Vital Stats
Address: 51 East 42nd Street (Community Board 5)
Type: Commercial
Name: One Vanderbilt aka One Vanderbilt Place
Construction: Begun 2015; Completed 2019
Design Architect: Kohn Pederson Fox
Executive Architect: __
Structural Engineer: Severud Associates Consulting Engineers
Developer: SL Green
Builder: Tishman Construction
Height: 1,401 feet, (427 Meters); 58 Stories
Total Construction Floor Area: 1,750,000 square feet; 162,600 square meters
Site Area: 44,048 square feet; 4,092 square meters
View Zoning Diagram HERE
Loopholes Exploited: Demapping a public street as an amenity plaza, Providing Subway improvements in exchange for overbuilding the underlying zoning.
Read through our blog below for more information on Supertalls.

More impacts of Extell on 66 reverberate
As noted by many neighbors, it got a lot more difficult to park on the block recently. Due to construction staging on 66th Street, ABC's press parking was relocated to the 67th street side of their recently sold campus, joining their many curb cuts for loading docks...

The Post Delivers
This past Sunday, the New York Post's exclusive cover story, "City Hall finally discloses lobbyist meetings -- and the results are eye-opening" touches upon some of the 136 meetings that the Mayor's nearest and dearest held with lobbyists during a three month window...

Op-Ed: A Tower of 775 feet, and We Can’t Say One Word
"Aggressive developers are being given permission to radically alter the skyline and livability of our city, while citizens are denied the opportunity to participate in the process." In an Op-Ed in today's Crains NY Business, Chris Giordano, president of the 65th...
Contact Information
Sean Khorsandi
Executive Director
LANDMARK WEST!
LandmarkWest@LandmarkWest.org
45 West 67th Street New York, NY 10023
212-496-8110

