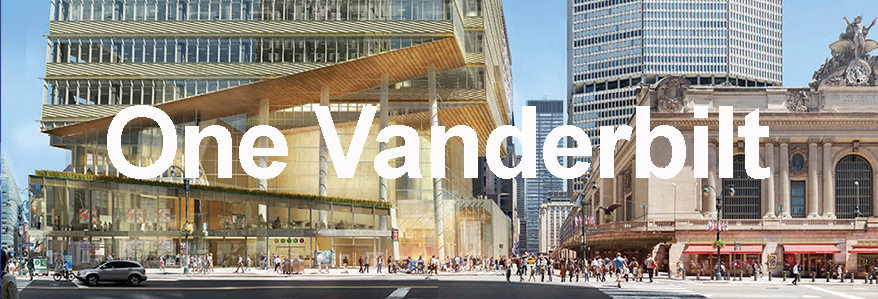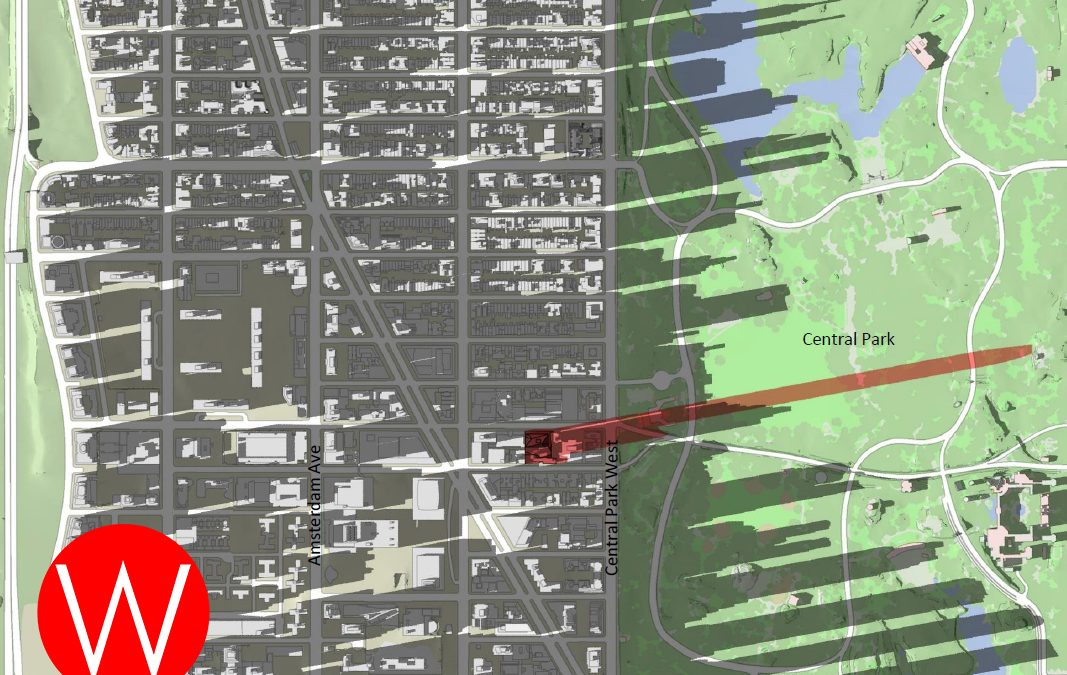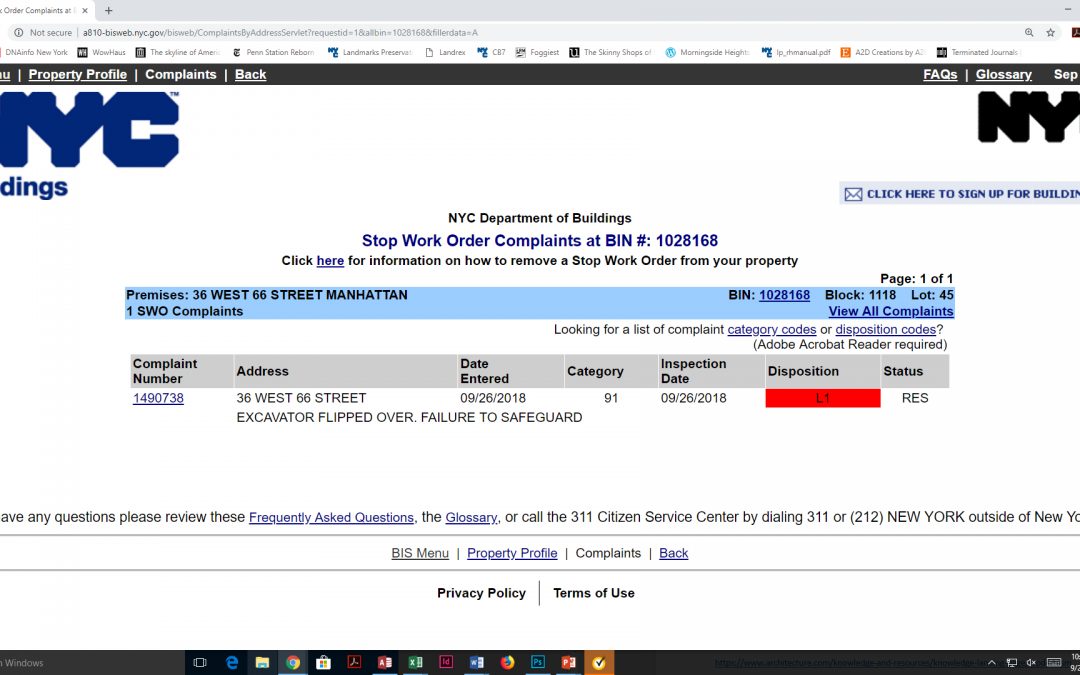 Render courtesy of SL Green/KPF
Render courtesy of SL Green/KPF
Current Status: Completed
One Vanderbilt Vital Stats
Address: 51 East 42nd Street (Community Board 5)
Type: Commercial
Name: One Vanderbilt aka One Vanderbilt Place
Construction: Begun 2015; Completed 2019
Design Architect: Kohn Pederson Fox
Executive Architect: __
Structural Engineer: Severud Associates Consulting Engineers
Developer: SL Green
Builder: Tishman Construction
Height: 1,401 feet, (427 Meters); 58 Stories
Total Construction Floor Area: 1,750,000 square feet; 162,600 square meters
Site Area: 44,048 square feet; 4,092 square meters
View Zoning Diagram HERE
Loopholes Exploited: Demapping a public street as an amenity plaza, Providing Subway improvements in exchange for overbuilding the underlying zoning.
Read through our blog below for more information on Supertalls.
Referendum Questions Addressed!
FREE Public Education Forum in Manhattan on Community Board Referendum Questions Thursday October 18th 6:30pm-8:30pm Gregorio Luperon High School for Science and Mathematics 501 West 165 Street Attend the only public education forum in Manhattan regarding three...

36 West 66th Street Throws Shade on the UWS
The Department of Buildings (DOB) has 75 days from our 9/9/2018 CHALLENGE * filing against 36 West 66th St. to respond--that means news comes after Thanksgiving! In the meantime, as the developer had their recent STOP WORK ORDER lifted, our work, too continues! ...

Excavator Flips, Progress Flops
Thankfully, there are no known reported injuries as of yet, but an excavator flipped over at the construction hole at 36 West 66th Street leading to a partial stop work order for the site. While this accident was within the site, it will just be a matter of months...
Contact Information
Sean Khorsandi
Executive Director
LANDMARK WEST!
LandmarkWest@LandmarkWest.org
45 West 67th Street New York, NY 10023
212-496-8110

