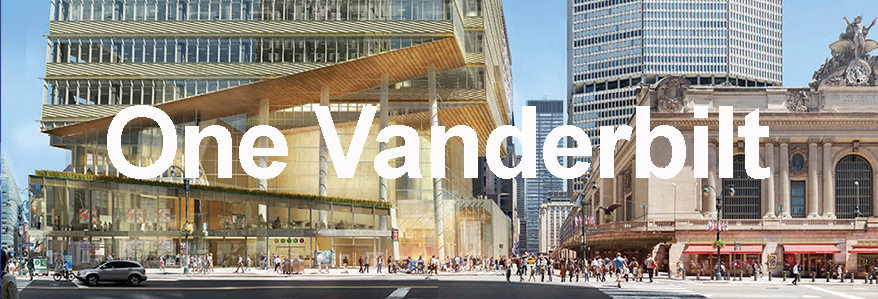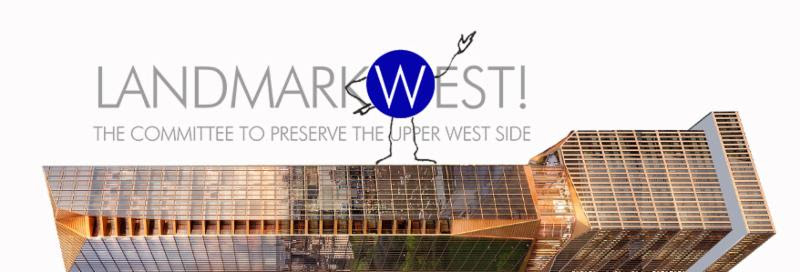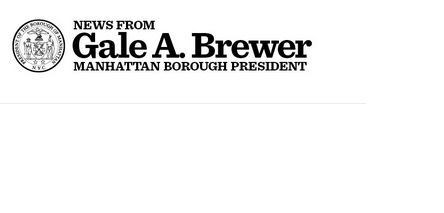 Render courtesy of SL Green/KPF
Render courtesy of SL Green/KPF
Current Status: Completed
One Vanderbilt Vital Stats
Address: 51 East 42nd Street (Community Board 5)
Type: Commercial
Name: One Vanderbilt aka One Vanderbilt Place
Construction: Begun 2015; Completed 2019
Design Architect: Kohn Pederson Fox
Executive Architect: __
Structural Engineer: Severud Associates Consulting Engineers
Developer: SL Green
Builder: Tishman Construction
Height: 1,401 feet, (427 Meters); 58 Stories
Total Construction Floor Area: 1,750,000 square feet; 162,600 square meters
Site Area: 44,048 square feet; 4,092 square meters
View Zoning Diagram HERE
Loopholes Exploited: Demapping a public street as an amenity plaza, Providing Subway improvements in exchange for overbuilding the underlying zoning.
Read through our blog below for more information on Supertalls.

MEDIA coverage of DOB Intent to Revoke
Considering the rarity of the Department of Building Revoking Permits, and in this case, even more so after they've denied a DOB Challenge where they re-checked their work, there has been some media buzz. Check back here for updates. THE REAL DEAL Wednesday’s...

Neighbors Prevail! LW! Wins Round in 36 W. 66th Street Battle
With many thanks to our team of Attorneys: John Low-Beer, Chuck Weinstock and Zoning Expert George Janes, and YOU, our UWS Neighbors, the Department of Buildings has issued an Intent to Revoke Approval against their prior approval to amend the development at 36 West...

Gale Brewer Statement on DOB to Revoke Permits for 36 W. 66th St.
"This is a victory not only for the Upper West Side, but for communities all over the city that find themselves outgunned by developers who try to bend or break zoning rules for massive private profit." Statement from Manhattan B.P. Brewer on Dept. of Building’s...
Contact Information
Sean Khorsandi
Executive Director
LANDMARK WEST!
LandmarkWest@LandmarkWest.org
45 West 67th Street New York, NY 10023
212-496-8110

