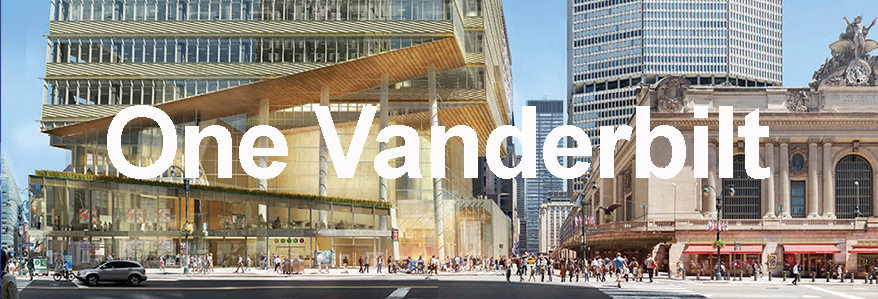 Render courtesy of SL Green/KPF
Render courtesy of SL Green/KPF
Current Status: Completed
One Vanderbilt Vital Stats
Address: 51 East 42nd Street (Community Board 5)
Type: Commercial
Name: One Vanderbilt aka One Vanderbilt Place
Construction: Begun 2015; Completed 2019
Design Architect: Kohn Pederson Fox
Executive Architect: __
Structural Engineer: Severud Associates Consulting Engineers
Developer: SL Green
Builder: Tishman Construction
Height: 1,401 feet, (427 Meters); 58 Stories
Total Construction Floor Area: 1,750,000 square feet; 162,600 square meters
Site Area: 44,048 square feet; 4,092 square meters
View Zoning Diagram HERE
Loopholes Exploited: Demapping a public street as an amenity plaza, Providing Subway improvements in exchange for overbuilding the underlying zoning.
Read through our blog below for more information on Supertalls.

Big Things Planned in 2021: We’re Going to Court for YOU
Coming through for you, and Standing TALL! Once Again YOU CAN COUNT on LANDMARK WEST! As promised, our Article 78 is now filed with the court. In our Article 78, the petitioner (in this case, LANDMARK WEST! i.e. YOU, the Community) is asking the NY State...

The Counting Continues — LW! to file Article 78
This post is brought to you by the numbers: 7, 8, 9 & 10! SPECIFICALLY, Landmark West's Article 78 & the filing clock that began 9 Mos. + 10 Days after the NYC Board of Standards and Appeals (BSA) issued a 2-2 tie vote on LW's appeal against the 775-foot tall,...

The Count Goes On
As we all seek updates and hit refresh on vote counts, we are reminded of the importance of the democratic process and the faith we place in a system intentionally built with checks and balances. But what about when a governmental body purposefully impedes the...
Contact Information
Sean Khorsandi
Executive Director
LANDMARK WEST!
LandmarkWest@LandmarkWest.org
45 West 67th Street New York, NY 10023
212-496-8110

