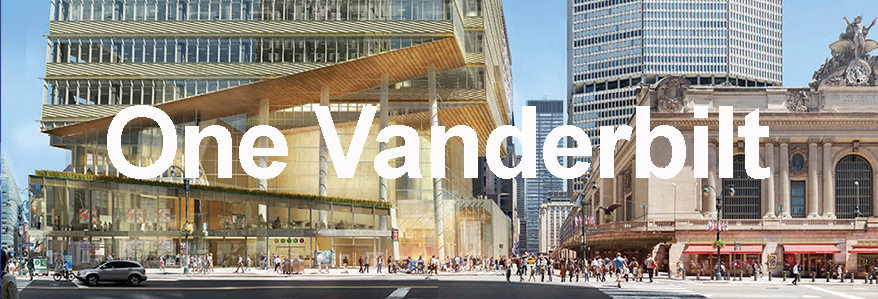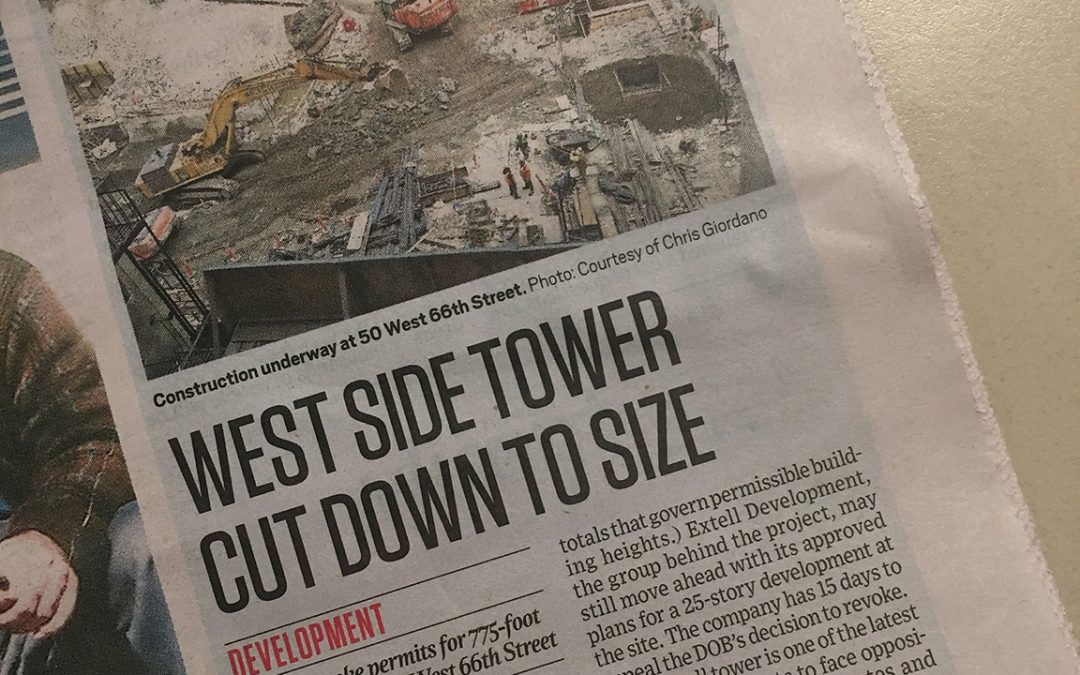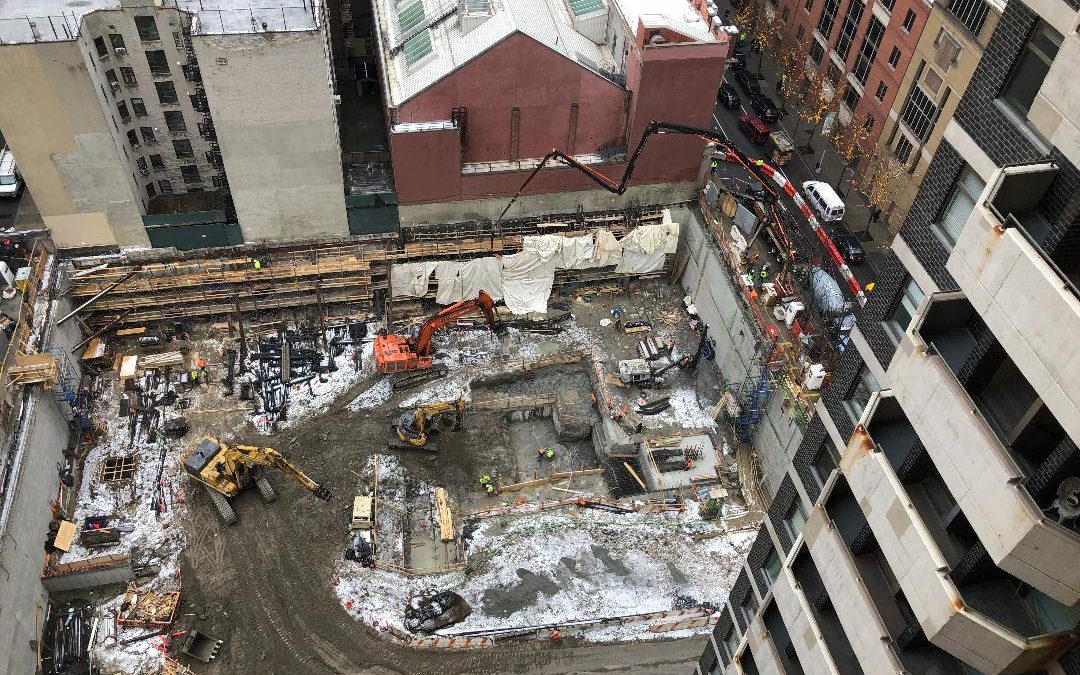 Render courtesy of SL Green/KPF
Render courtesy of SL Green/KPF
Current Status: Completed
One Vanderbilt Vital Stats
Address: 51 East 42nd Street (Community Board 5)
Type: Commercial
Name: One Vanderbilt aka One Vanderbilt Place
Construction: Begun 2015; Completed 2019
Design Architect: Kohn Pederson Fox
Executive Architect: __
Structural Engineer: Severud Associates Consulting Engineers
Developer: SL Green
Builder: Tishman Construction
Height: 1,401 feet, (427 Meters); 58 Stories
Total Construction Floor Area: 1,750,000 square feet; 162,600 square meters
Site Area: 44,048 square feet; 4,092 square meters
View Zoning Diagram HERE
Loopholes Exploited: Demapping a public street as an amenity plaza, Providing Subway improvements in exchange for overbuilding the underlying zoning.
Read through our blog below for more information on Supertalls.

The Spirit: West Side Tower Cut Down to Size
The West Side Spirit's Emily Higginbotham weighs in on the City's notice to revoke permits for 36 West 66th Street. Acknowledging that this is just "one of the latest Manhattan projects to face opposition from land-use advocates and local residents" she delves into...

Buildings near you—now 66% larger than intended!
Charles Bagli of The New York Times cited the postcard at left (dreamed up during a summer visit to the other Grand Canyon in Arizona) in his article The Empire State Building May Soon Have Another Rival... which went live on Friday evening. The journalist writes:...

Manhattan Delegation of City Council speaks out
In a letter dated January 10, the entire Manhattan Delegation of the City Council call upon Marisa Lago, Director of the Department of City Planning and Rick Chandler, the out-going Commissioner of the Department of buildings to prepare "immediate action" toward...
Contact Information
Sean Khorsandi
Executive Director
LANDMARK WEST!
LandmarkWest@LandmarkWest.org
45 West 67th Street New York, NY 10023
212-496-8110

