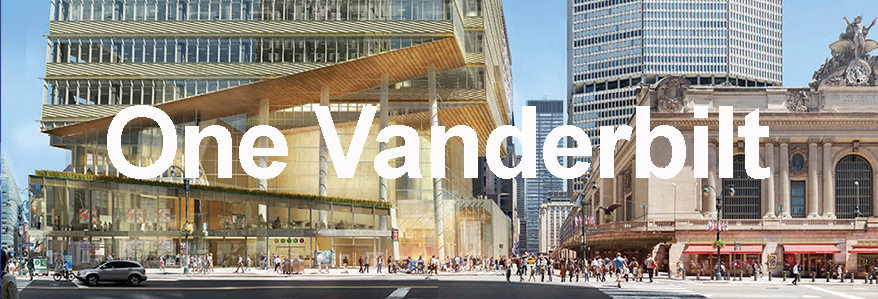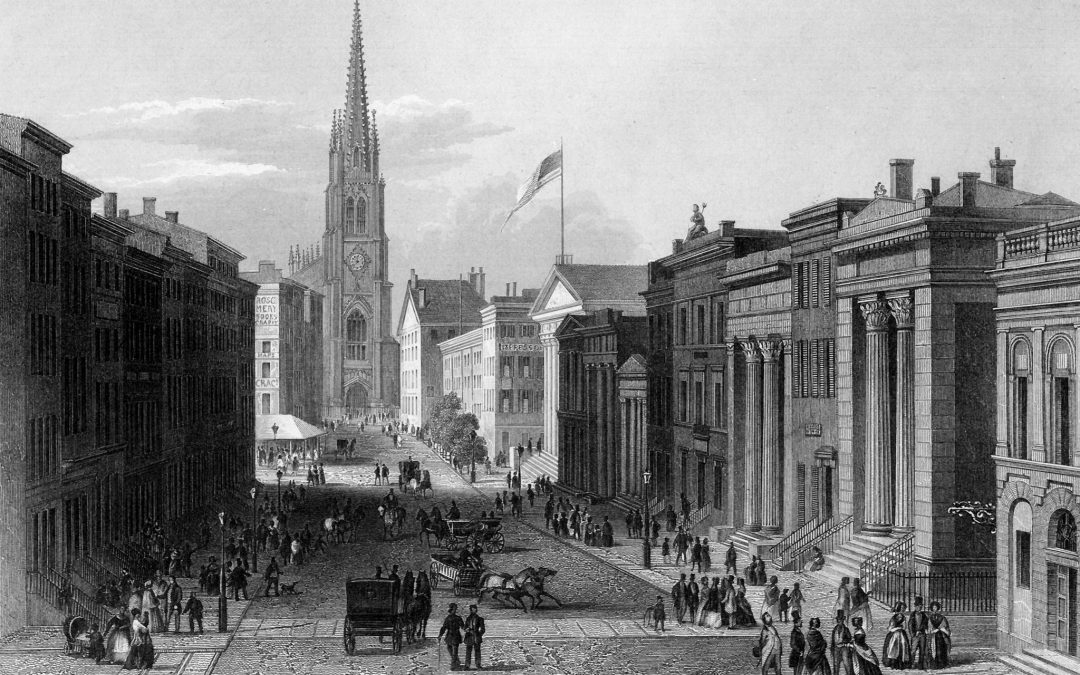 Render courtesy of SL Green/KPF
Render courtesy of SL Green/KPF
Current Status: Completed
One Vanderbilt Vital Stats
Address: 51 East 42nd Street (Community Board 5)
Type: Commercial
Name: One Vanderbilt aka One Vanderbilt Place
Construction: Begun 2015; Completed 2019
Design Architect: Kohn Pederson Fox
Executive Architect: __
Structural Engineer: Severud Associates Consulting Engineers
Developer: SL Green
Builder: Tishman Construction
Height: 1,401 feet, (427 Meters); 58 Stories
Total Construction Floor Area: 1,750,000 square feet; 162,600 square meters
Site Area: 44,048 square feet; 4,092 square meters
View Zoning Diagram HERE
Loopholes Exploited: Demapping a public street as an amenity plaza, Providing Subway improvements in exchange for overbuilding the underlying zoning.
Read through our blog below for more information on Supertalls.

If you can’t stand the heat, lower your building
Appearing online with sidebar clickbait for how 'Cursed' Pete Davidson nixes another Ariana Grande Tattoo and Paris Hilton braves the snow in a sleeveless summer dress, The New York Post writes REBNY furious that city is going ahead with new zoning lawsan article...

Higher Power
But some wonder about the ethics of a religious institution being such a power player in the world of New York real estate. The New York Times features The Wall Street Church with the $6 Billion Portfolio this morning. Authored by Jane Margolies, it will be in the...

This isn’t a Game
The City enacts building codes and zoning guidelines often to protect the public. Jacob Riis instigated housing reform and new tenement laws by exposing the horrid living conditions of the immigrant poor. The Triangle Shirt Waist Factory immolation yielded more...
Contact Information
Sean Khorsandi
Executive Director
LANDMARK WEST!
LandmarkWest@LandmarkWest.org
45 West 67th Street New York, NY 10023
212-496-8110

