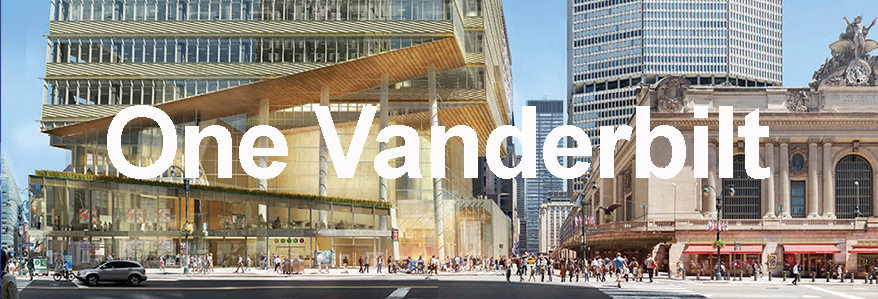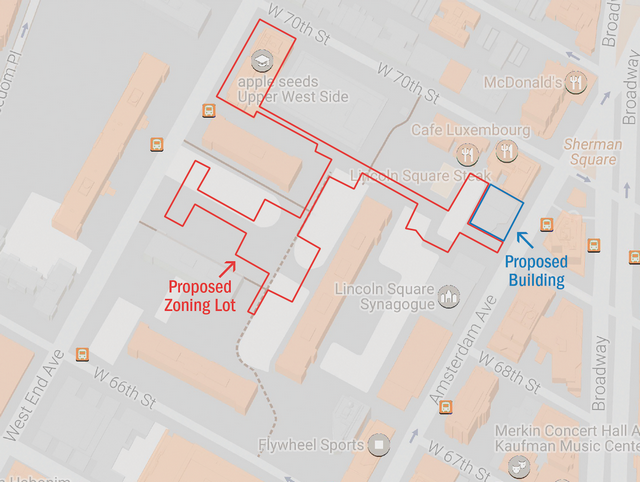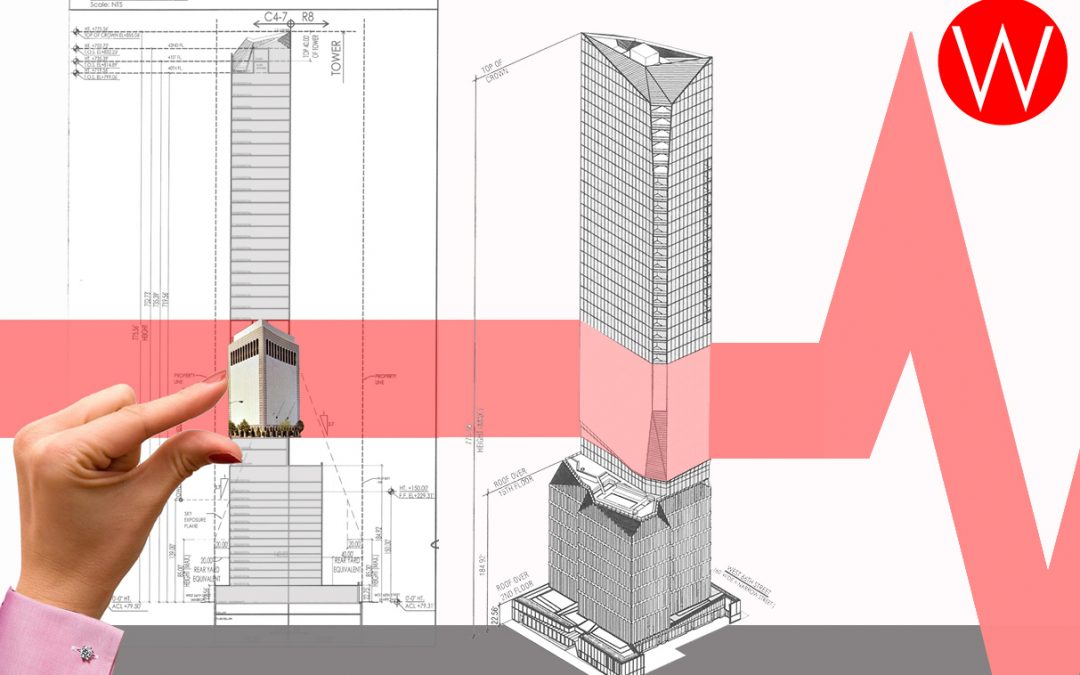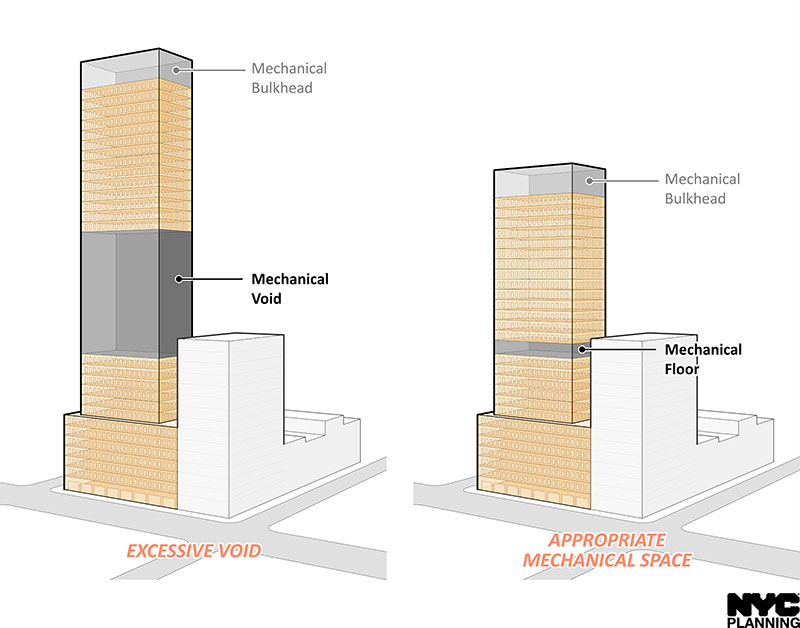 Render courtesy of SL Green/KPF
Render courtesy of SL Green/KPF
Current Status: Completed
One Vanderbilt Vital Stats
Address: 51 East 42nd Street (Community Board 5)
Type: Commercial
Name: One Vanderbilt aka One Vanderbilt Place
Construction: Begun 2015; Completed 2019
Design Architect: Kohn Pederson Fox
Executive Architect: __
Structural Engineer: Severud Associates Consulting Engineers
Developer: SL Green
Builder: Tishman Construction
Height: 1,401 feet, (427 Meters); 58 Stories
Total Construction Floor Area: 1,750,000 square feet; 162,600 square meters
Site Area: 44,048 square feet; 4,092 square meters
View Zoning Diagram HERE
Loopholes Exploited: Demapping a public street as an amenity plaza, Providing Subway improvements in exchange for overbuilding the underlying zoning.
Read through our blog below for more information on Supertalls.

Courts Say No to Gerrymandered 200 Amsterdam!
READ THE FULL ARTICLE IN CRAIN’S NEW YORK BUSINESS: “Court Deals Blow to Controversial Upper West Side Tower” Excerpts below from March 14, 2019 article by Daniel Geiger [pdf-embedder...

LW! Gives Testimony re VOIDS Proposed Amendment
On March 13th, the Department of City Planning (DCP) held a hearing on a proposed VOIDS Zoning Text Amendment. Read LANDMARK WEST's testimony below:[pdf-embedder url="https://www.landmarkwest.org/wp-content/uploads/2019/03/DCP-VOIDS-Testimony_LW_12March2019.pdf"...

DCP hears testimony on Mechanical Voids
On Wednesday, March 13th the Department of City Planning held a long-awaited hearing on their Zoning Text Amendment to bring some predictability to the increasingly-abused mechanical void loophole exploited by developers to reach ever higher vantages. Initially...
Contact Information
Sean Khorsandi
Executive Director
LANDMARK WEST!
LandmarkWest@LandmarkWest.org
45 West 67th Street New York, NY 10023
212-496-8110

