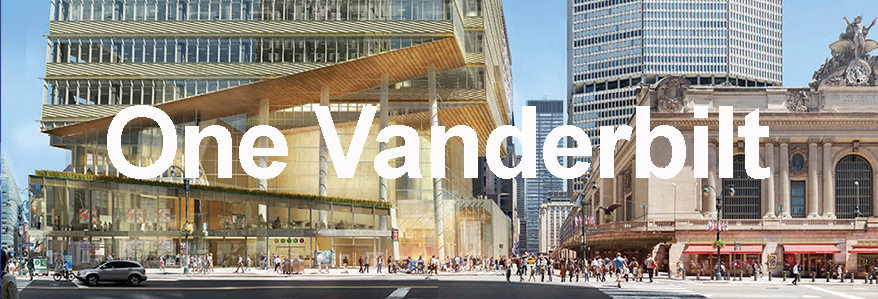 Render courtesy of SL Green/KPF
Render courtesy of SL Green/KPF
Current Status: Completed
One Vanderbilt Vital Stats
Address: 51 East 42nd Street (Community Board 5)
Type: Commercial
Name: One Vanderbilt aka One Vanderbilt Place
Construction: Begun 2015; Completed 2019
Design Architect: Kohn Pederson Fox
Executive Architect: __
Structural Engineer: Severud Associates Consulting Engineers
Developer: SL Green
Builder: Tishman Construction
Height: 1,401 feet, (427 Meters); 58 Stories
Total Construction Floor Area: 1,750,000 square feet; 162,600 square meters
Site Area: 44,048 square feet; 4,092 square meters
View Zoning Diagram HERE
Loopholes Exploited: Demapping a public street as an amenity plaza, Providing Subway improvements in exchange for overbuilding the underlying zoning.
Read through our blog below for more information on Supertalls.

West 66th Street Appeal: How We Will Beat the Voids
West 66th Street Appeal: How We Will Beat the Voids Long, long ago, in a land (not so) far, far away... In January of 2015 LW! began monitoring the development at 50 West 66th St. and challenging the loopholes that resulted in its design. This was never a fight about...

News on ABC: Special Report
We interrupt your day with this important announcement: Following the July 2018 news that the American Broadcasting Company (ABC) is leaving the UWS, LW! explored development potentials. REVIEW OUR FINDINGS What's the Big Deal? ABC has been an UWS neighbor since 1948...

STILL GOING: Stopping the Copper Top at 50 West 66th Street
Year 6, and LW! continues the MARCH for you. On December 7th, 2020 LANDMARK WEST! filed our Article 78 asking the NY State Supreme Court to review the BSA's 2-2 tie decision to allow HUGE mechanical void floors to jack up the height of the proposed building at 50 W....
Contact Information
Sean Khorsandi
Executive Director
LANDMARK WEST!
LandmarkWest@LandmarkWest.org
45 West 67th Street New York, NY 10023
212-496-8110

