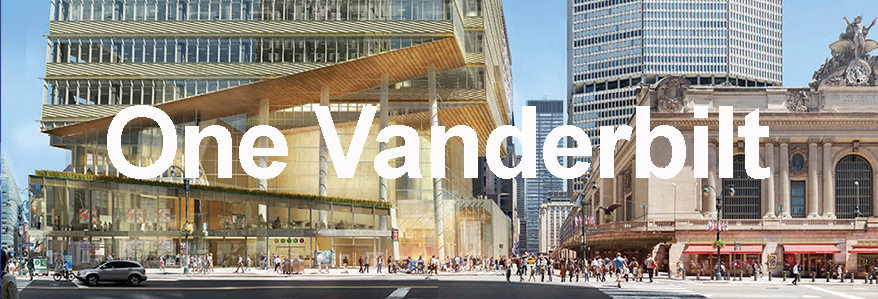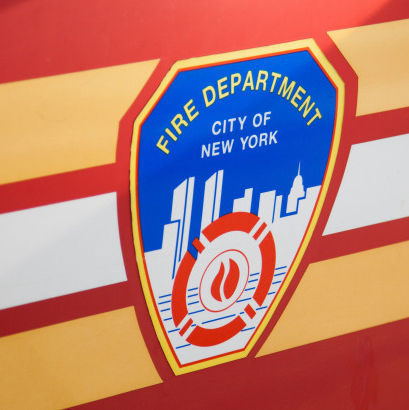 Render courtesy of SL Green/KPF
Render courtesy of SL Green/KPF
Current Status: Completed
One Vanderbilt Vital Stats
Address: 51 East 42nd Street (Community Board 5)
Type: Commercial
Name: One Vanderbilt aka One Vanderbilt Place
Construction: Begun 2015; Completed 2019
Design Architect: Kohn Pederson Fox
Executive Architect: __
Structural Engineer: Severud Associates Consulting Engineers
Developer: SL Green
Builder: Tishman Construction
Height: 1,401 feet, (427 Meters); 58 Stories
Total Construction Floor Area: 1,750,000 square feet; 162,600 square meters
Site Area: 44,048 square feet; 4,092 square meters
View Zoning Diagram HERE
Loopholes Exploited: Demapping a public street as an amenity plaza, Providing Subway improvements in exchange for overbuilding the underlying zoning.
Read through our blog below for more information on Supertalls.

How to Game the Zoning Codes to Build Supertall Skyscrapers by James S. Russell
In CityLab, James S. Russell (with a little help from LW! Executive Director, Sean Khorsandi, who was interviewed for the article) focuses on three supertall NYC skyscrapers--including 50 West 66th Street (see Page 2 of the article below)--to reveal just how creative...

Support our Bravest!
LANDMARK WEST! has been asking #isitsafe and the FDNY has just answered: "No". Is the Dept. of Buildings listening? When LW! first learned of the bait and switch at 50 West 66th Street - from a 292-foot, 25 story building to a 775-foot, 39 story building with just 127...

Upper West Fraud?
The Upper West Side is known for many things--but fraud? Not necessarily as EXTELL's 50 West 66th Street hasn't been named yet, but read on: Our friends at THE REAL DEAL (linked, but article since removed) Published "Extell's former EB-5 regional center director says...
Contact Information
Sean Khorsandi
Executive Director
LANDMARK WEST!
LandmarkWest@LandmarkWest.org
45 West 67th Street New York, NY 10023
212-496-8110

