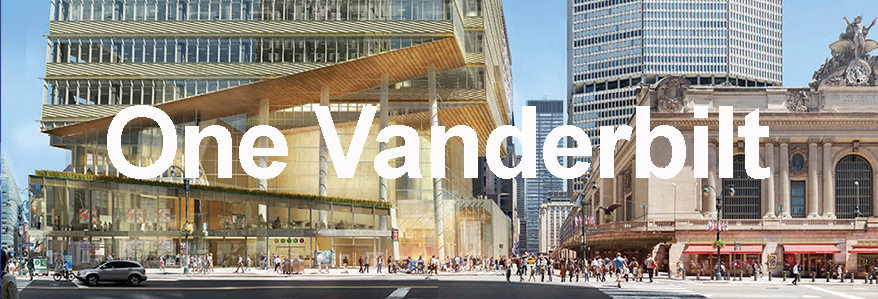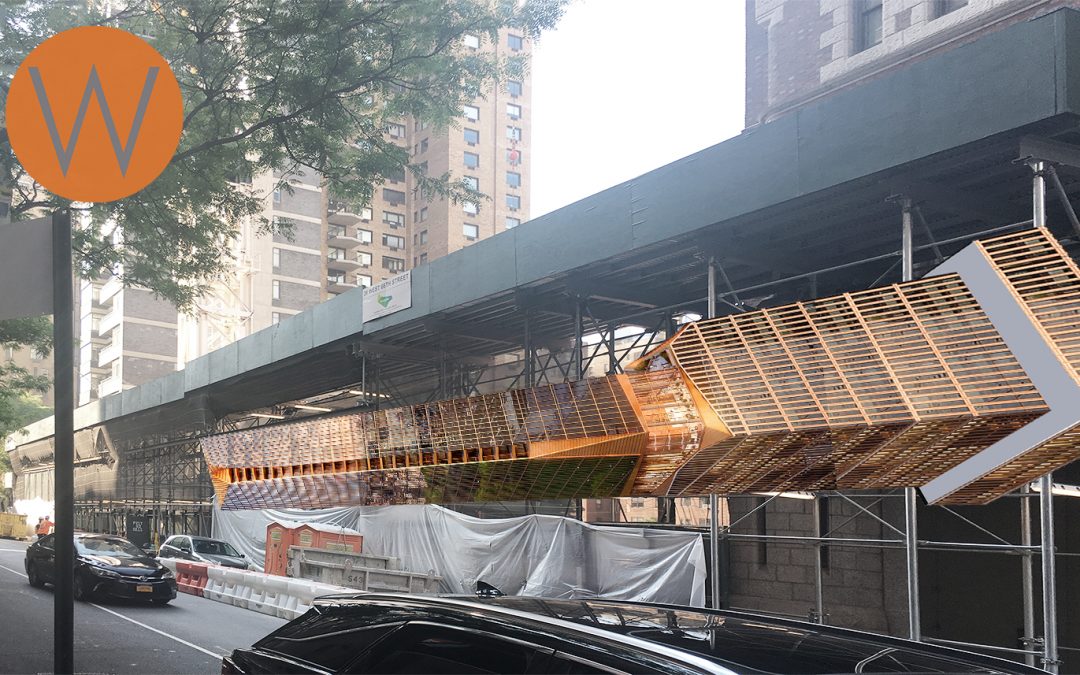 Render courtesy of SL Green/KPF
Render courtesy of SL Green/KPF
Current Status: Completed
One Vanderbilt Vital Stats
Address: 51 East 42nd Street (Community Board 5)
Type: Commercial
Name: One Vanderbilt aka One Vanderbilt Place
Construction: Begun 2015; Completed 2019
Design Architect: Kohn Pederson Fox
Executive Architect: __
Structural Engineer: Severud Associates Consulting Engineers
Developer: SL Green
Builder: Tishman Construction
Height: 1,401 feet, (427 Meters); 58 Stories
Total Construction Floor Area: 1,750,000 square feet; 162,600 square meters
Site Area: 44,048 square feet; 4,092 square meters
View Zoning Diagram HERE
Loopholes Exploited: Demapping a public street as an amenity plaza, Providing Subway improvements in exchange for overbuilding the underlying zoning.
Read through our blog below for more information on Supertalls.

What Happened Yesterday at the BSA: Defining the Realm of the Absurd
On Tuesday, August 6th neighbors, friends, electeds and lawyers from across the Upper West Side gathered on all too familiar ground--the Board of Standards and Appeals (BSA). The goal? To decipher whether or not 36 West 66th Street (aka 50 West 66th Street) complies...

An ‘artful manipulation of the rules’ to inhibit the community
A local community board is the first set of boots on the ground calling out developer Wolkoff for trying to sneak in additional units and floors at the 11th hour of a standing application. The resounding sense that developers do not need to follow the rules that apply...

The Development Driving a Wedge Through the UWS
We've told you about how A new breed of skyscraper threatens to devastate the fabric of New York* and now, after over four years of following West 66th Street, a home-grown "E.T.," we have our first opportunity to publicly speak out at a city agency hearing regarding...
Contact Information
Sean Khorsandi
Executive Director
LANDMARK WEST!
LandmarkWest@LandmarkWest.org
45 West 67th Street New York, NY 10023
212-496-8110

