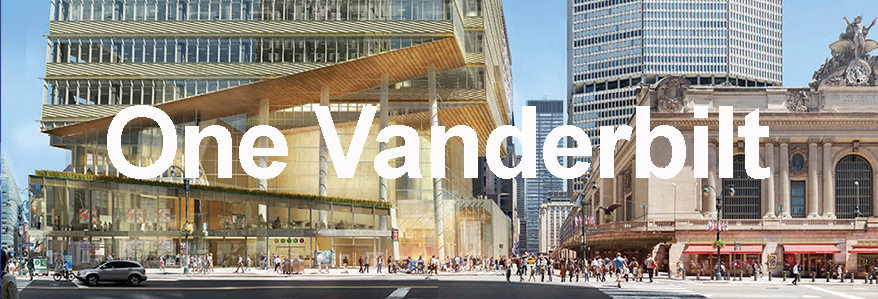 Render courtesy of SL Green/KPF
Render courtesy of SL Green/KPF
Current Status: Completed
One Vanderbilt Vital Stats
Address: 51 East 42nd Street (Community Board 5)
Type: Commercial
Name: One Vanderbilt aka One Vanderbilt Place
Construction: Begun 2015; Completed 2019
Design Architect: Kohn Pederson Fox
Executive Architect: __
Structural Engineer: Severud Associates Consulting Engineers
Developer: SL Green
Builder: Tishman Construction
Height: 1,401 feet, (427 Meters); 58 Stories
Total Construction Floor Area: 1,750,000 square feet; 162,600 square meters
Site Area: 44,048 square feet; 4,092 square meters
View Zoning Diagram HERE
Loopholes Exploited: Demapping a public street as an amenity plaza, Providing Subway improvements in exchange for overbuilding the underlying zoning.
Read through our blog below for more information on Supertalls.

It’s all fun and games until concrete falls on kids…
200 Amsterdam Avenue received yet another stop work order -- but this time, it wasn't falling beams, but rather concrete that was hitting children. As described in the West Side Rag's PS 199 Playground Closed After Concrete Falls From 200 Amsterdam; Father Says His...

Today at the BSA: Voids Back on the Table
The Board of Standards and Appeals (BSA) serves the UWS two rejections but still has room for more, giving LANDMARK WEST! and our neighborhood the opportunity to argue our case about misappropriated mechanical space at 50 West 66th Street, the 775-foot tower notable...

Another Round of Absurdity!
The UWS again temporarily relocated to 22 Reade Street on Tuesday morning to witness continued arguments and testify on 50 West 66th Street, the 775-foot tower* under review by the Board of Standards and Appeals (BSA). * A tower that, despite volumes in the public...
Contact Information
Sean Khorsandi
Executive Director
LANDMARK WEST!
LandmarkWest@LandmarkWest.org
45 West 67th Street New York, NY 10023
212-496-8110

