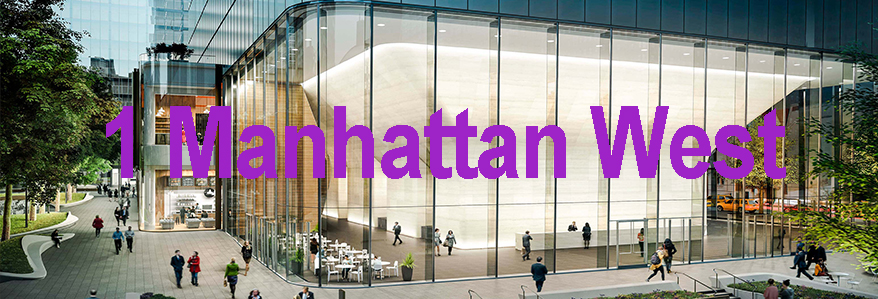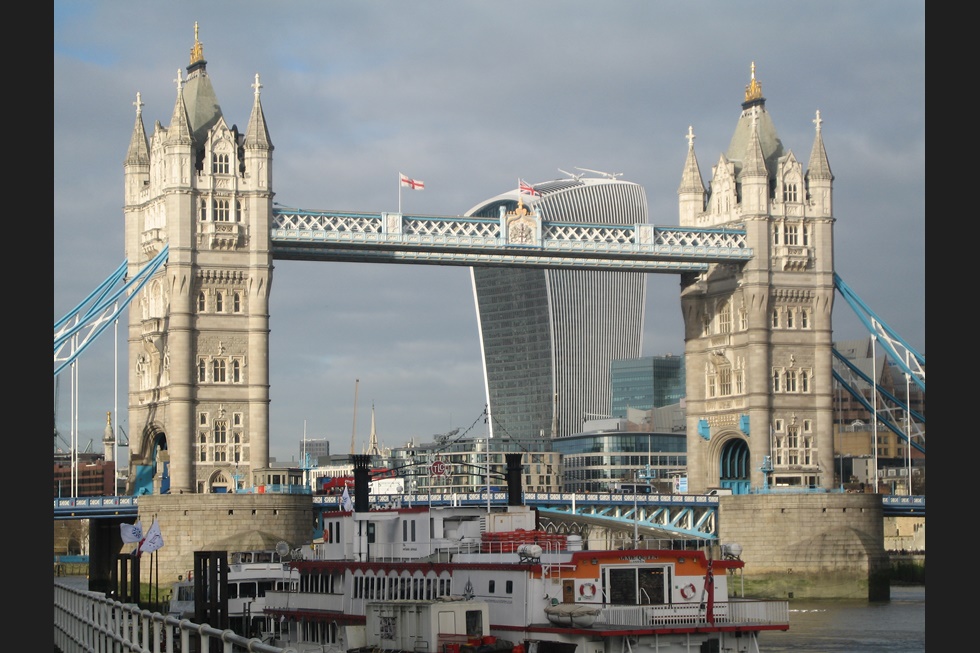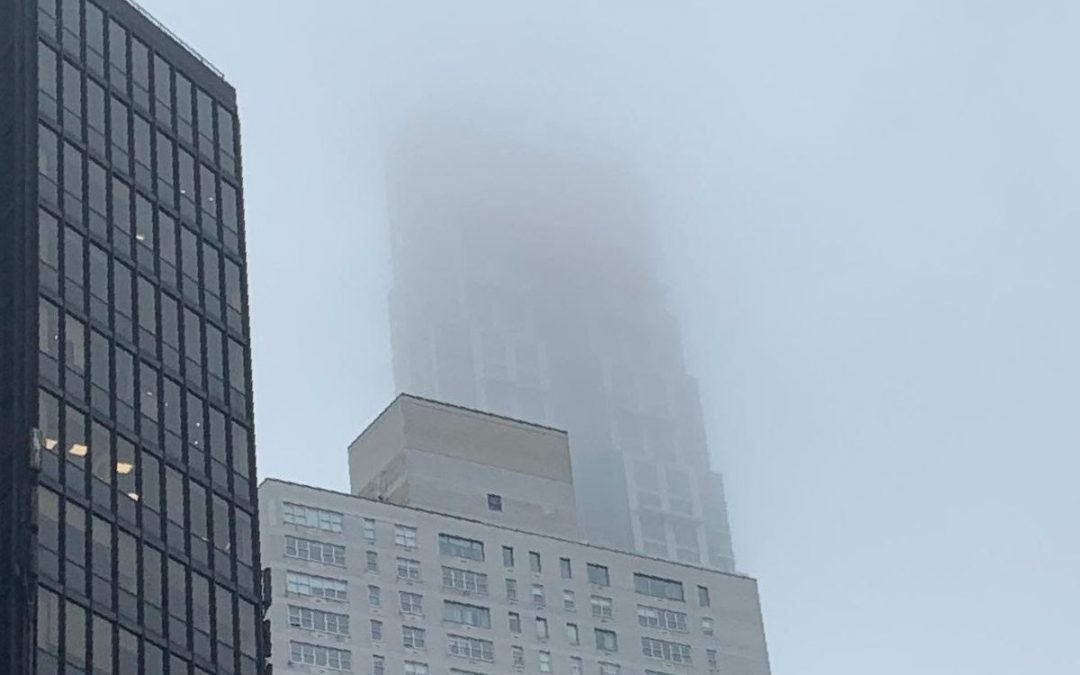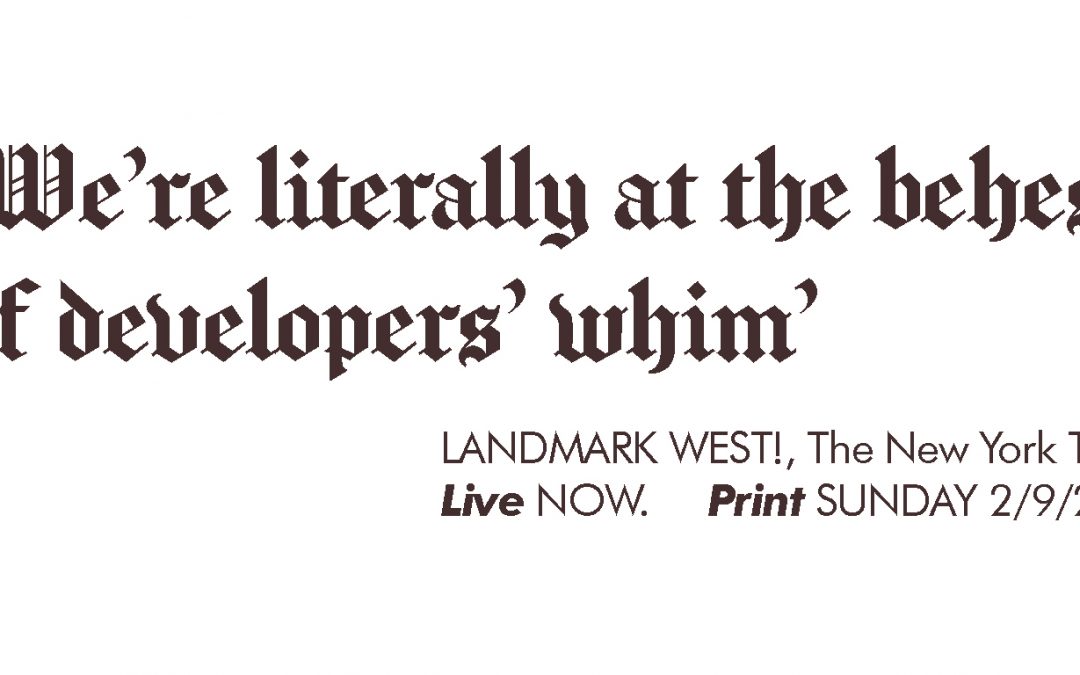 Render courtesy of Brookfield
Render courtesy of Brookfield
Current Status: Complete
1 Manhattan West Vital Stats
Address: 401 9th Avenue, New York, New York 10001 (Community Board 4)
Type: Mixed Commercial
Name: 1 Manhattan West
Construction: Begun 2015; Complete by 2019
Design Architect: Skidmore, Owings, and Merrill
Executive Architect: Skidmore, Owings and Merrill
Developer: Qatar Investment Authority; Brookfield Properties
Builder: Tishman Construction
Height: 995 feet (303 meters); 67 stories
Total Construction Floor Area: 1,840,600 square feet; 171,000 square meters
Site Area: 65,034 square feet
View Zoning Diagram HERE
Loopholes Exploited:
Read through our blog below for more information on Supertalls.

“Ill-Considered” Skyscrapers
'Practically perfect in every way', Historic England, a leading public organization in the UK that helps people care for, enjoy, and celebrate England's spectacular historic environment, has announced a system of fail-safe design tools to help developers and...

Going Soon! From a Neighborhood Near You
CONGRATULATIONS to our colleagues, both the Committee for Environmentally Sound Development (CFESD) and the Municipal Art Society (MAS) on their win--and to many more! Huge KUDOS to the Committee for Environmentally Sound Development and the Municipal Art Society on...

‘We’re literally at the behest of developers’ whim’
New York Times Reporter Stefanos Chen brings readers "The People vs. Big Development" ticking off a litany of grass-roots efforts to curb inappropriate development in their respective communities. LANDMARK WEST! is featured for our involvement with 50 West 66th...
Contact Information
Sean Khorsandi
Executive Director
LANDMARK WEST!
LandmarkWest@LandmarkWest.org
45 West 67th Street New York, NY 10023
212-496-8110

