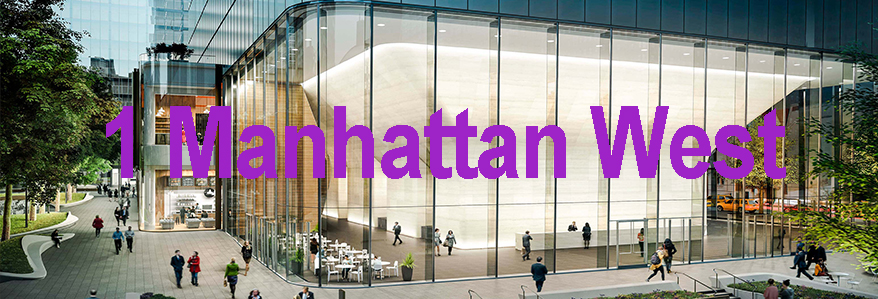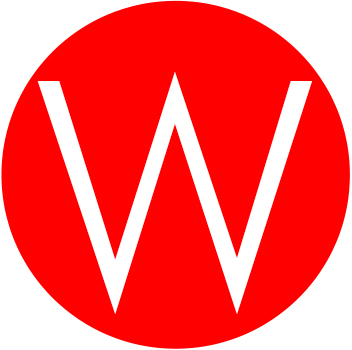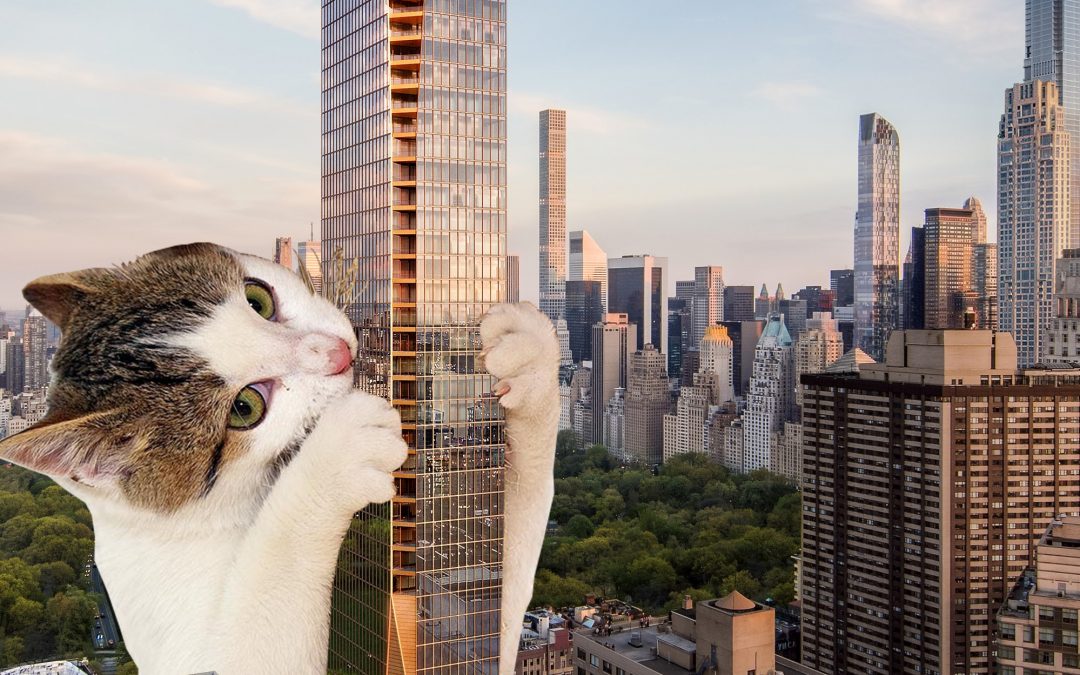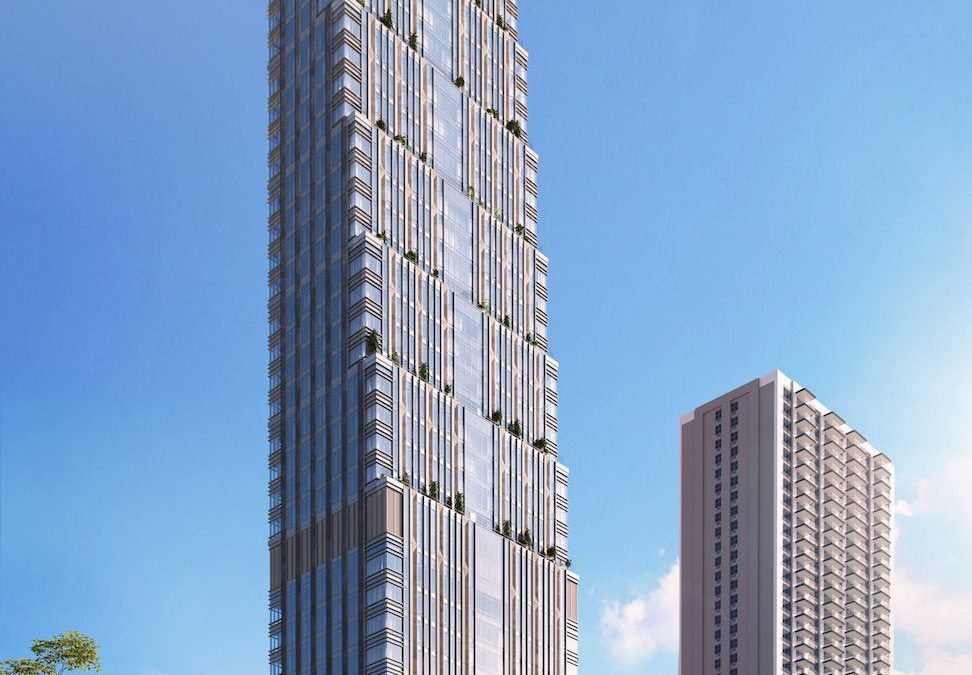 Render courtesy of Brookfield
Render courtesy of Brookfield
Current Status: Complete
1 Manhattan West Vital Stats
Address: 401 9th Avenue, New York, New York 10001 (Community Board 4)
Type: Mixed Commercial
Name: 1 Manhattan West
Construction: Begun 2015; Complete by 2019
Design Architect: Skidmore, Owings, and Merrill
Executive Architect: Skidmore, Owings and Merrill
Developer: Qatar Investment Authority; Brookfield Properties
Builder: Tishman Construction
Height: 995 feet (303 meters); 67 stories
Total Construction Floor Area: 1,840,600 square feet; 171,000 square meters
Site Area: 65,034 square feet
View Zoning Diagram HERE
Loopholes Exploited:
Read through our blog below for more information on Supertalls.

LW! BSA Testimony 03-27-2018
Read LANDMARK WEST!'s full testimony (linked) before the BSA from their March 27th Hearing. Their next hearing is scheduled for June 5, 2018. To see the proceedings from this day, watch the YouTube recording (linked). See you on June 5th!

Kalikow: Cat’s Out of the Bag!
Big things are happening in NYC--and they are not all good. LANDMARK WEST! has teamed with various community groups across the city to curb the creep of the supertalls into our residential districts. One of our partners is ERFA, the East River Fifties Alliance who...

What would 55 stories at 200 Amsterdam look like?
The 55-story, 669-foot-tall foot "supertall" tower planned for 200 Amsterdam would dwarf its not-small neighbors, according to designs recently released by developer SJP Properties.
Contact Information
Sean Khorsandi
Executive Director
LANDMARK WEST!
LandmarkWest@LandmarkWest.org
45 West 67th Street New York, NY 10023
212-496-8110

