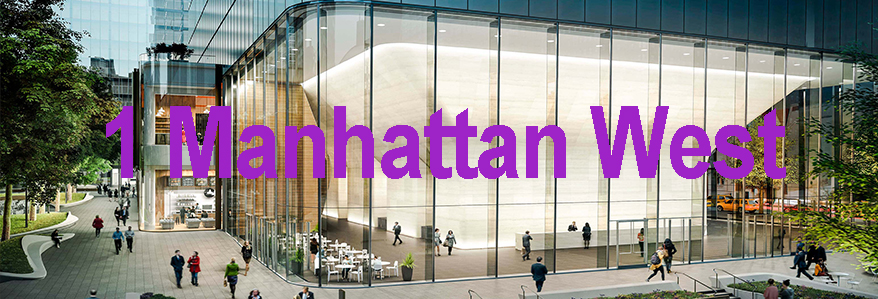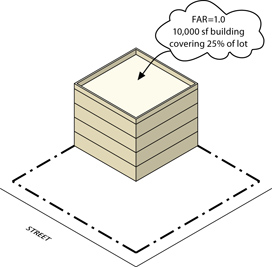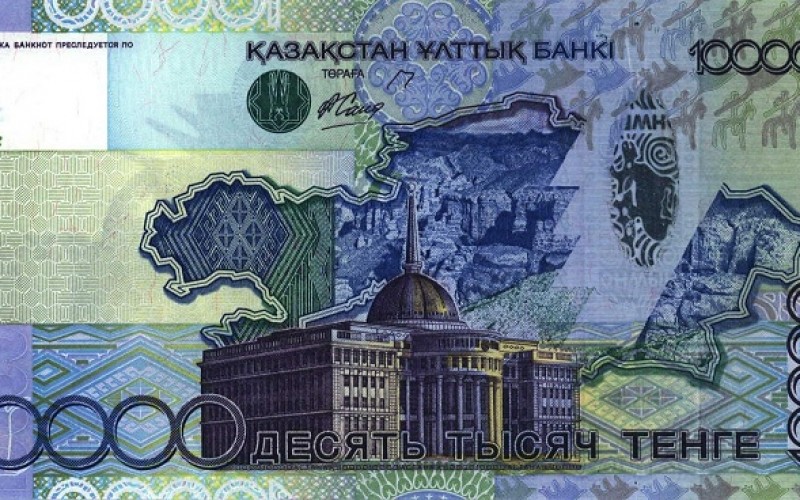 Render courtesy of Brookfield
Render courtesy of Brookfield
Current Status: Complete
1 Manhattan West Vital Stats
Address: 401 9th Avenue, New York, New York 10001 (Community Board 4)
Type: Mixed Commercial
Name: 1 Manhattan West
Construction: Begun 2015; Complete by 2019
Design Architect: Skidmore, Owings, and Merrill
Executive Architect: Skidmore, Owings and Merrill
Developer: Qatar Investment Authority; Brookfield Properties
Builder: Tishman Construction
Height: 995 feet (303 meters); 67 stories
Total Construction Floor Area: 1,840,600 square feet; 171,000 square meters
Site Area: 65,034 square feet
View Zoning Diagram HERE
Loopholes Exploited:
Read through our blog below for more information on Supertalls.

What is Floor Area Ratio?
Wondering what it means when someone refers to Floor Area Ratio or FAR? We've got you. FLOOR AREA RATIO: The floor area ratio is the principal bulk regulation controlling the size of buildings. FAR is the ratio of total building floor area to the area of its zoning...

No Shortage of Threats to Upper West Side
Three new webpages to stay on top of your issues! A series of developments continue to loom on the Upper West Side--so many that it's getting difficult to keep track! To streamline information, please note 3 newly dedicated LW! pages--click below the banner of each to...

Funding 50 West 66th Street
The Real Deal reports that financing for Extell Development's proposed 50 West 66th Street will be coming from Meridian Capital Limited, a Kazakhstani-owned, Bermuda-based, London and Hong Kong operated funding source. How global! The article continues, with input...
Contact Information
Sean Khorsandi
Executive Director
LANDMARK WEST!
LandmarkWest@LandmarkWest.org
45 West 67th Street New York, NY 10023
212-496-8110

