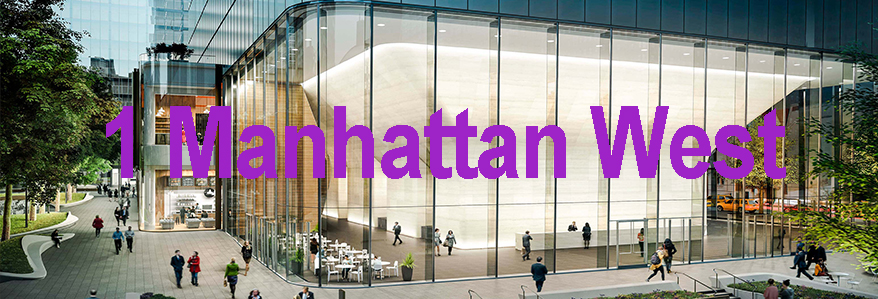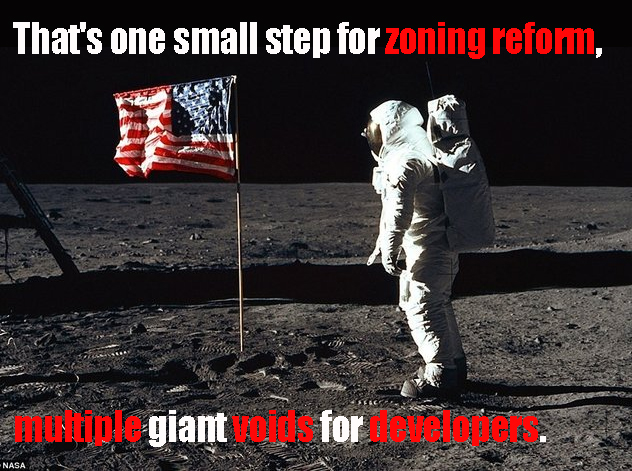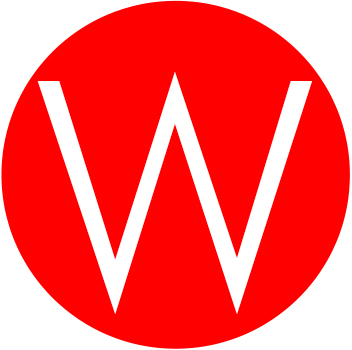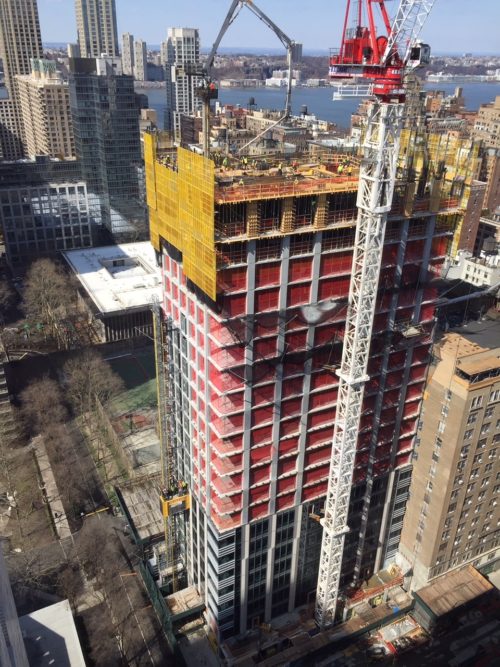 Render courtesy of Brookfield
Render courtesy of Brookfield
Current Status: Complete
1 Manhattan West Vital Stats
Address: 401 9th Avenue, New York, New York 10001 (Community Board 4)
Type: Mixed Commercial
Name: 1 Manhattan West
Construction: Begun 2015; Complete by 2019
Design Architect: Skidmore, Owings, and Merrill
Executive Architect: Skidmore, Owings and Merrill
Developer: Qatar Investment Authority; Brookfield Properties
Builder: Tishman Construction
Height: 995 feet (303 meters); 67 stories
Total Construction Floor Area: 1,840,600 square feet; 171,000 square meters
Site Area: 65,034 square feet
View Zoning Diagram HERE
Loopholes Exploited:
Read through our blog below for more information on Supertalls.

DCP to vote on their VOIDS Zoning Text Amendment
On Wednesday, the Department of City Planning is expected to vote on their proposal to close the voids loophole exploited by developers. The vote, more than four months overdue by their own schedule, is the next step forward, after a March 13th hearing and a review...

Is it Safe?
There are many questions we get on a daily basis in emails, calls, and drop ins, but a question arriving with greater regularity is "is it safe?". A fair question, and one worth asking. While development spurs strong response, and leaves some residents with concerns...

Court Supports Community on 200 Amsterdam
In a happy occurrence, the Courts have chosen to uphold the law and directed the New York City Board of Standards and Appeals to essentially "fix it". Previously, the BSA has upheld the prepared findings it stated at the onset of their initial hearing on 200...
Contact Information
Sean Khorsandi
Executive Director
LANDMARK WEST!
LandmarkWest@LandmarkWest.org
45 West 67th Street New York, NY 10023
212-496-8110

