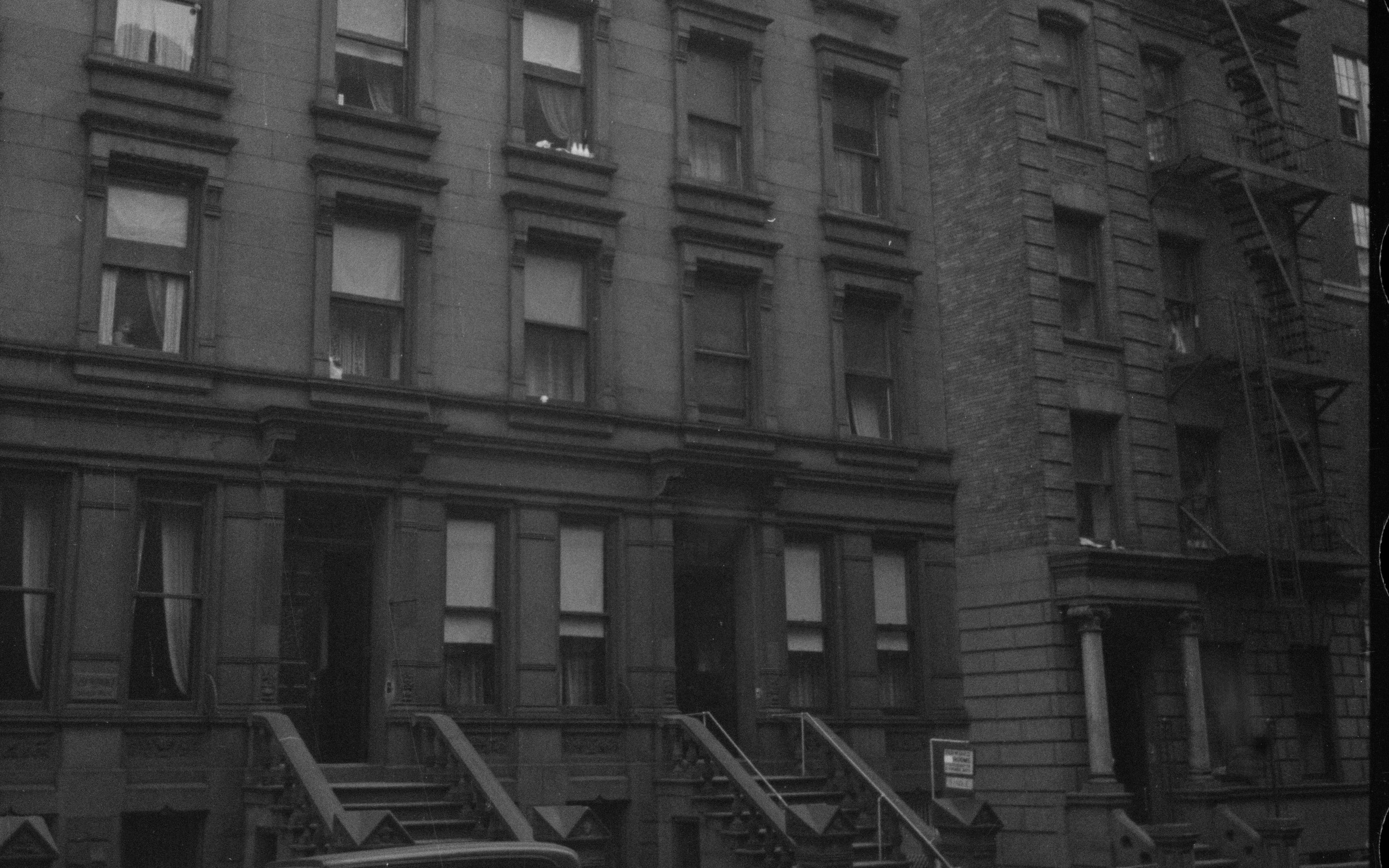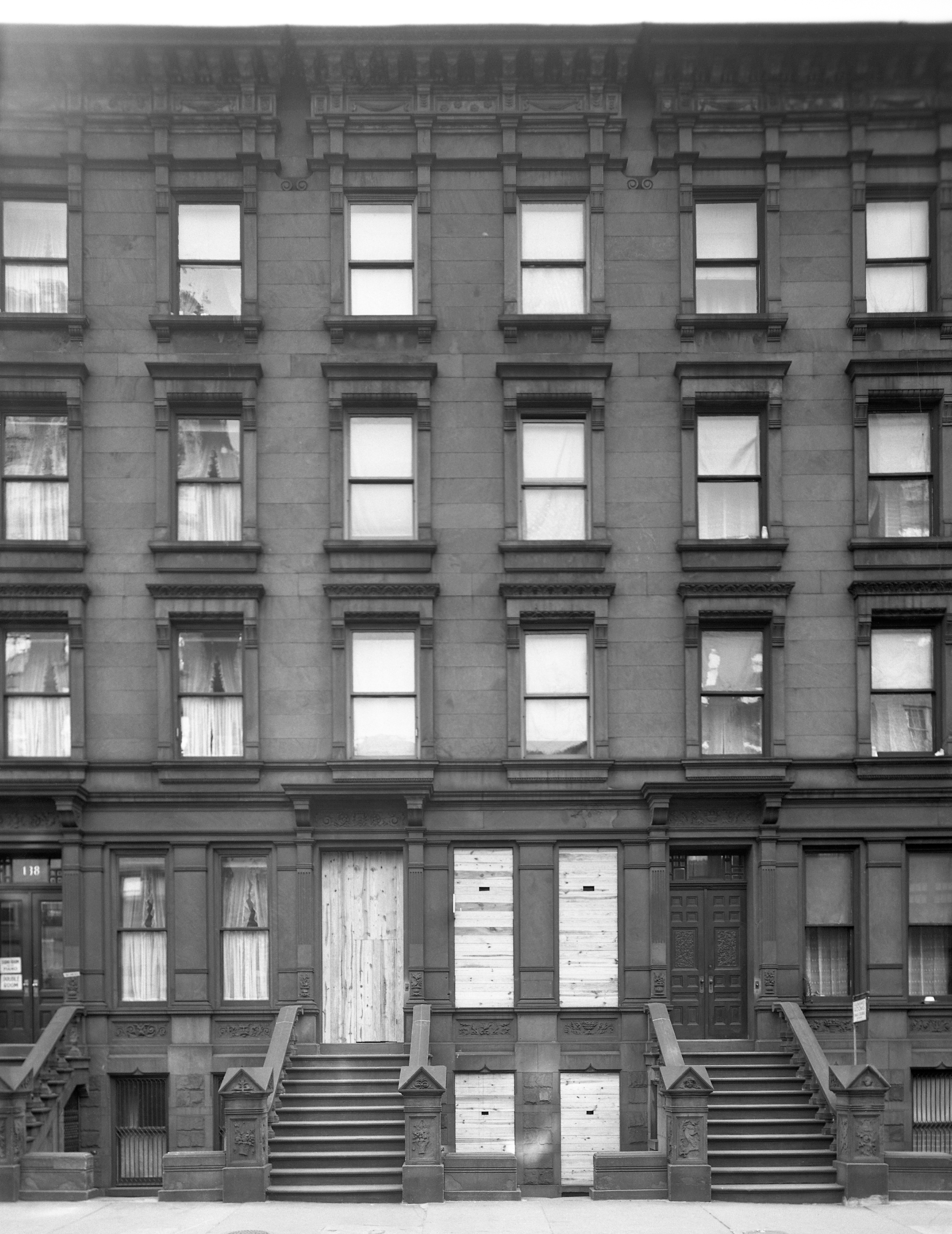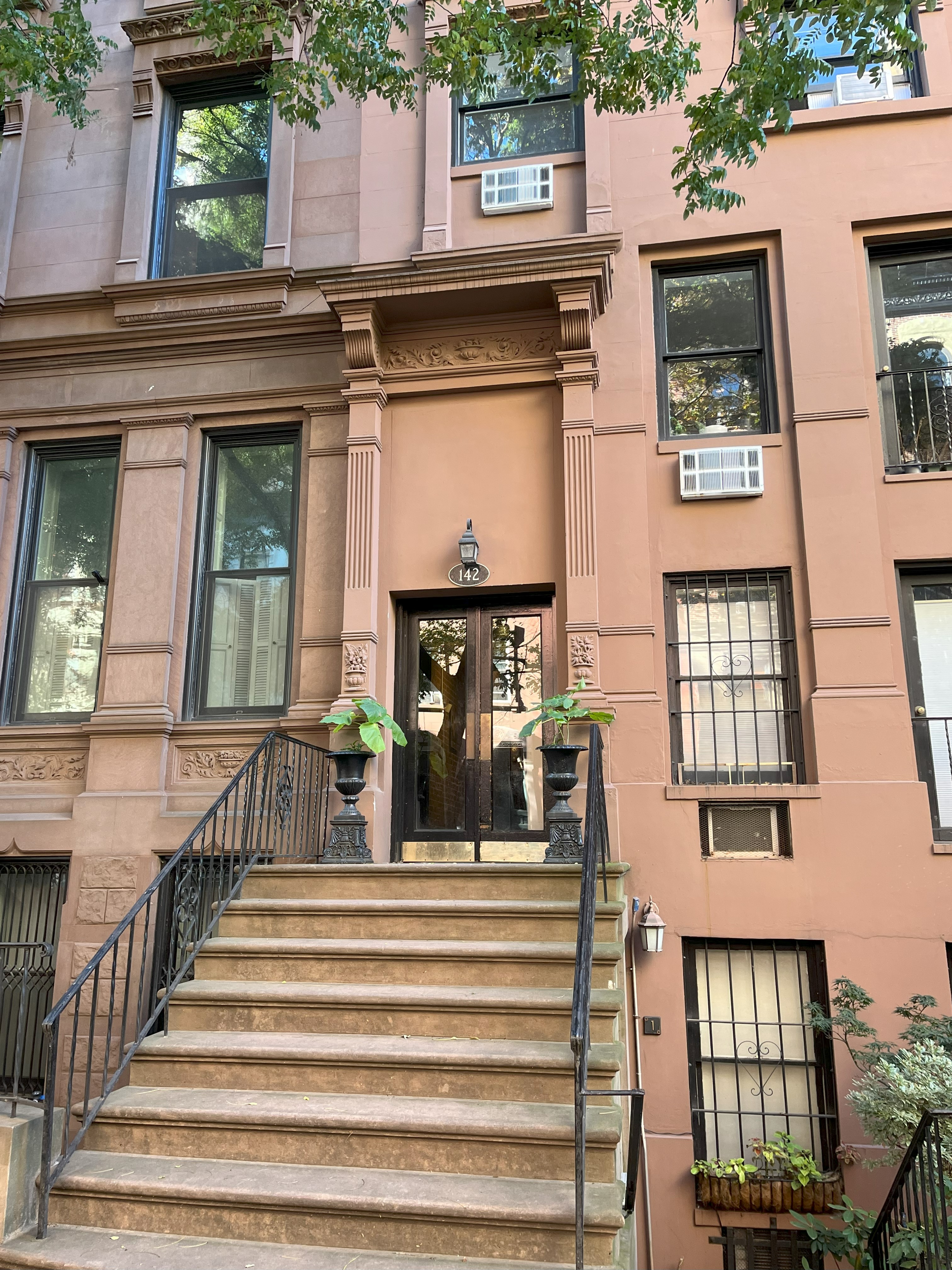
142 & 144 West 82nd Street
by Megan Fitzpatrick
Speculative developer George Miller recruited burgeoning architect Ralph S. Townsend in 1884 to design four rowhouses on the south side of West 82nd Street. Townsend would become a loyal Upper West Sider. Soon after establishing his firm in New York in the early 1880s, he moved to 302 West 102nd Street. He was commissioned to design several elegant homes in his adopted neighborhood from Central Park to Riverside Park.
The row he designed on 82nd Street, between Amsterdam and Columbus, was skillfully built in neo-Grec style dotted with elegant ornamented motifs flanking the doorways and in panels below the parlor windows. 142 & 144 West 82nd Street were nearly identical on the outside. Both attracted high-society families looking to move to the up-and-coming neighborhood.
In the 1890s, entrepreneur James B. Weir moved into No. 144. Irish-born Weir moved to the US as a young boy and established himself as a determined businessman in the 1840s, capitalizing on the American Dream. He found financial success when he moved to the city in 1863 and worked on the development of Pennsylvania oil fields and later a coal company, Falling Rock Cannel Coal Company of West Virginia. He made his money exporting petrol to Europe under J. B. Weir & Co. He was still managing his many businesses when he suddenly passed away at age 72, to pneumonia in 1899.
Gladys L. Runkle was one such young individual who rented out a “little hall bedroom” at No. 144
Another entrepreneur lived next door at No. 142 around the same time, however, this businessman could not focus on his home furnishings business because he was doing his civic responsibility; jury duty!
On April 12th, 1892, the trial of John Lewis Osmond who was accused of killing his wife and his friend began. Lewis was one of eleven jurors. Lewis was unable to escape the courtroom as a little over a week later, he was selected as a juror for the trial of Annie Walden. The young and beautiful twenty-one-year-old widow “by her own hand” was accused of shooting her husband in front of many witnesses for alleged adultery. Lewis was one of several jurors who had to swear to the judge he would convict an “attractive woman” as readily as a man on the same evidence of guilt.
In the 1910s both buildings were merged to create a large rooming house, according to Census tract records. Rooming or boarding houses were becoming increasingly popular at the turn of the century as the demand for apartment living grew among young single workers.
Gladys L. Runkle was one such young individual who rented out a “little hall bedroom” at No. 144. She soon planned to leave the tiny rented room for a home she would build with her soon-to-be husband Jean de Bacourt. However, that “love nest” never came to fruition because in March 1922, Jean died due to complications following an appendectomy.
Heartbroken, Gladys went to her former lover’s funeral and then home to her room on West 82nd Street, bringing with her a single red rose from the top of his funeral bier. She dressed herself in a “long silken nightrobe,” and wrote a note paraphrasing a bible passage from Ruth to Naomi that read “Whither thou goest, I will go.” She then took bichloride tablets and turned on the gas in her room, tragically dying within minutes.
From the 1930s, Nos. 142 & 144 were no longer merged but remained rooming houses or just apartments. However, some notable differences can be drawn out between the two rowhouses by their residents over the years. In the 1950s, both four-story dwellings were divided into 11 and 16 apartments respectively. Each unit would have a family of around 2-5 people. At No. 142, there was a noticeably more Irish and European community present. The dwelling was bought by Irish-born Michael Padden in 1920. Michael’s sons Joseph and Gerald also lived in the building, with their families, and approximately 30 others. In 1950, an Irish women’s association, The Armagh Ladies, held an organizing meeting at the house.
In contrast, at No. 144, there was much more diversity in the residents living there, and many more units. A significant number of residents were from Puerto Rico working a mixture of jobs from pot washer to sales clerk. Although both dwellings show working-class individuals and families crammed together in small places, the overwhelming number of young immigrants at No. 144 shows a much more transient environment than its neighbor.
In the 1950s, both four-story dwellings were divided into 11 and 16 apartments respectively
In 1972, the historic facade of No. 142 was drastically altered to lower the stoop and rearrange the window fenestration. This created a strangely elongated entryway and mismatched window openings of different sizes and designs, making the rowhouse stick out like a sore thumb amongst the other facades. These changes were of course done before the designation of the historic district.
From the street, little has changed on the face of its neighbor at No. 144. Ralph S. Townsend’s original design endures despite nearly 140 years of residents coming and going.
Megan Fitzpatrick is the Preservation Director of LANDMARK WEST!




