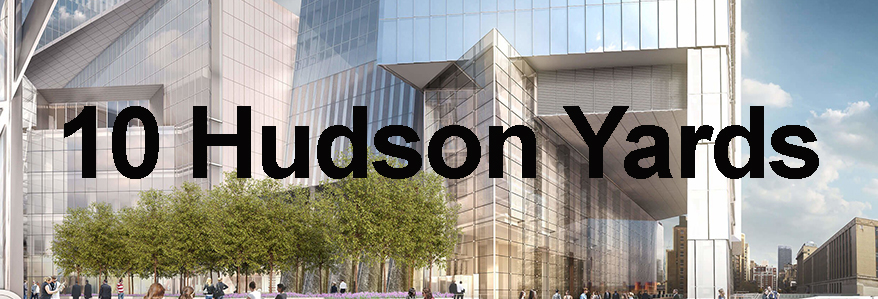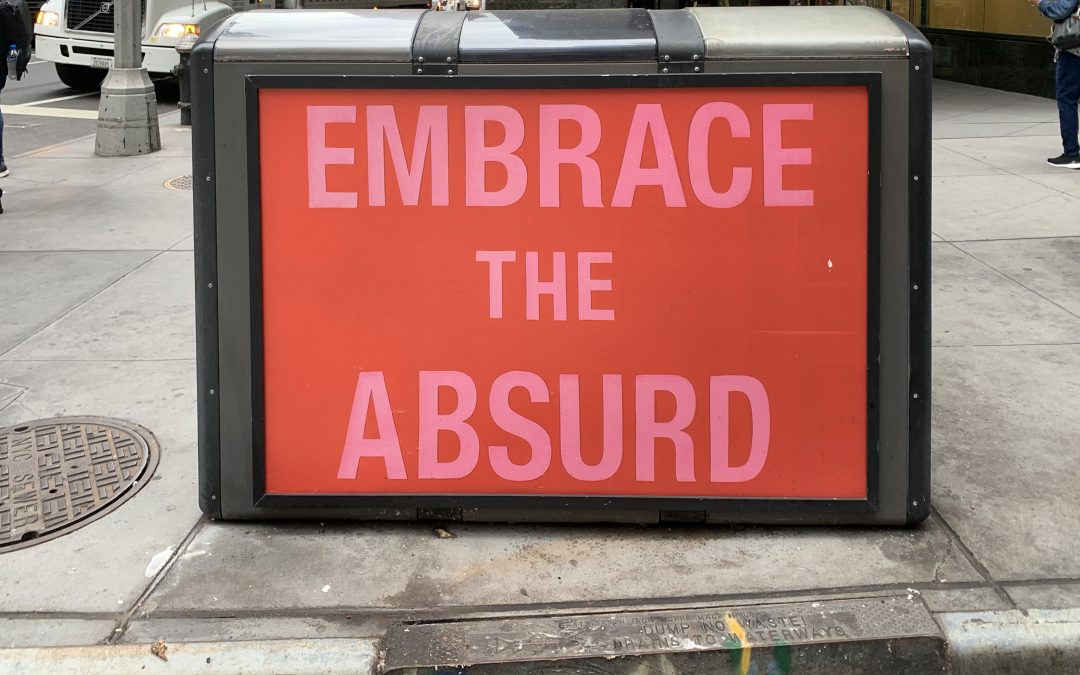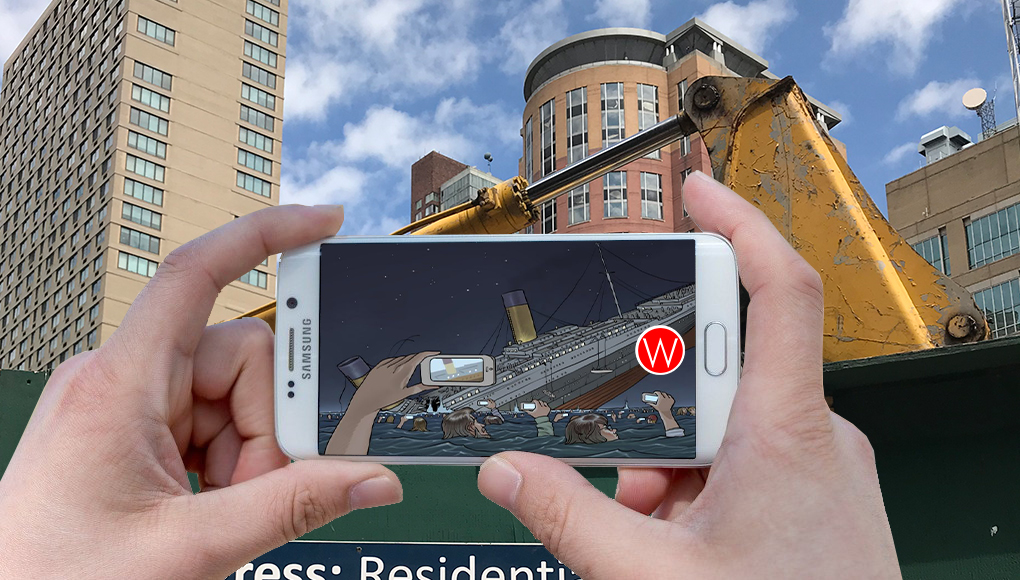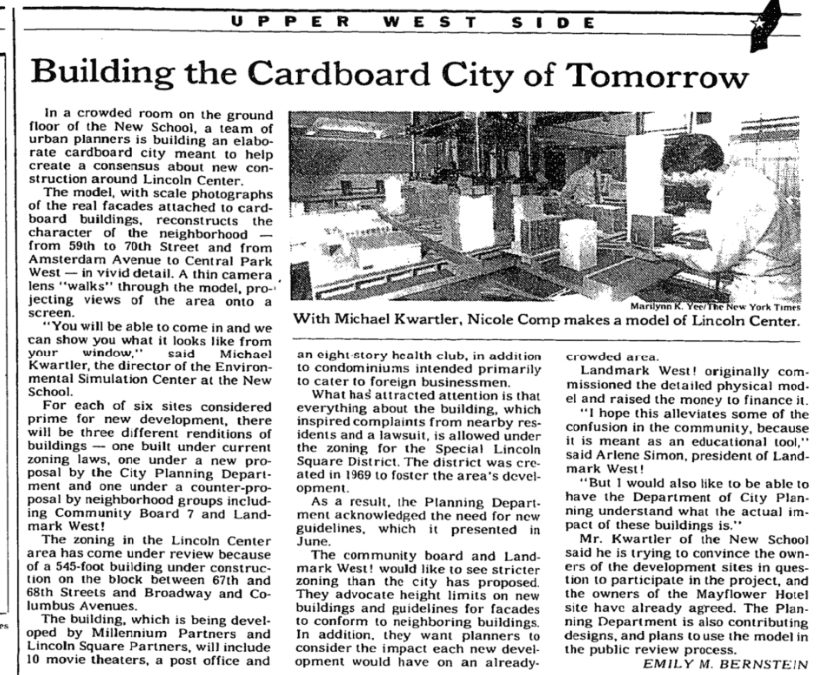 Render courtesy of Zeckendorf Development
Render courtesy of Zeckendorf Development
Current Status: Completed
10 Hudson Yards Vital Stats
Type: Mixed Commercial and Residential
Name: 10 Hudson Yards
Construction: Begun December 2012; Completed May 2016
Design Architect: Kohn Pederson Fox Associates
Executive Architect: Kohn Pederson and Fox Associates
Developer: Related Companies; Oxford Properties
Builder: Tutor Perini Corporation
Height: 878 feet (268 meters); 52 stories
Total Construction Floor Area: 1,700,698 square feet; 158,000 square meters
Site Area: 79,943 square feet
View Zoning Diagram HERE
Superlatives: Oldest Building in Hudson Yards.
Loopholes Exploited:
Read through our blog below for more information on Supertalls.

Absurdity Continues: 50 W 66th Street at BSA Tomorrow
At its Executive Review Session on August 6th, the Board of Standards and Appeals (BSA) commented on Landmark West's Appeal (view it HERE), discussing whether or not the Zoning Text leads to ABSURD results - i.e. the 775-foot tower at 50 W. 66th Street. The hearing...

The Fight Against 50 W. 66th Continues Sept. 10th
On August 6th, the Board of Standards and Appeals (BSA) heard Landmark West's Appeal (view it HERE) regarding the legality of 36 West 66th Street (aka 50 West 66th Street) and how it does (but mainly, how it does not) comply with Zoning. The hearing continues on...

LOOKBACK: Building the Cardboard City of Tomorrow
In 1993, LANDMARK WEST! commissioned the Environmental Simulation Center at the New School to build a model of the Lincoln Square area. At a whopping 10' x 12' it was exhibited at the Apple Bank of Savings so that neighbors could come and see what was being proposed...
Contact Information
Sean Khorsandi
Executive Director
LANDMARK WEST!
LandmarkWest@LandmarkWest.org
45 West 67th Street New York, NY 10023
212-496-8110

