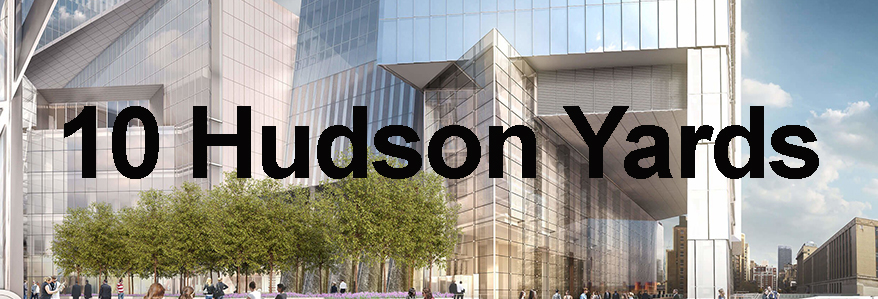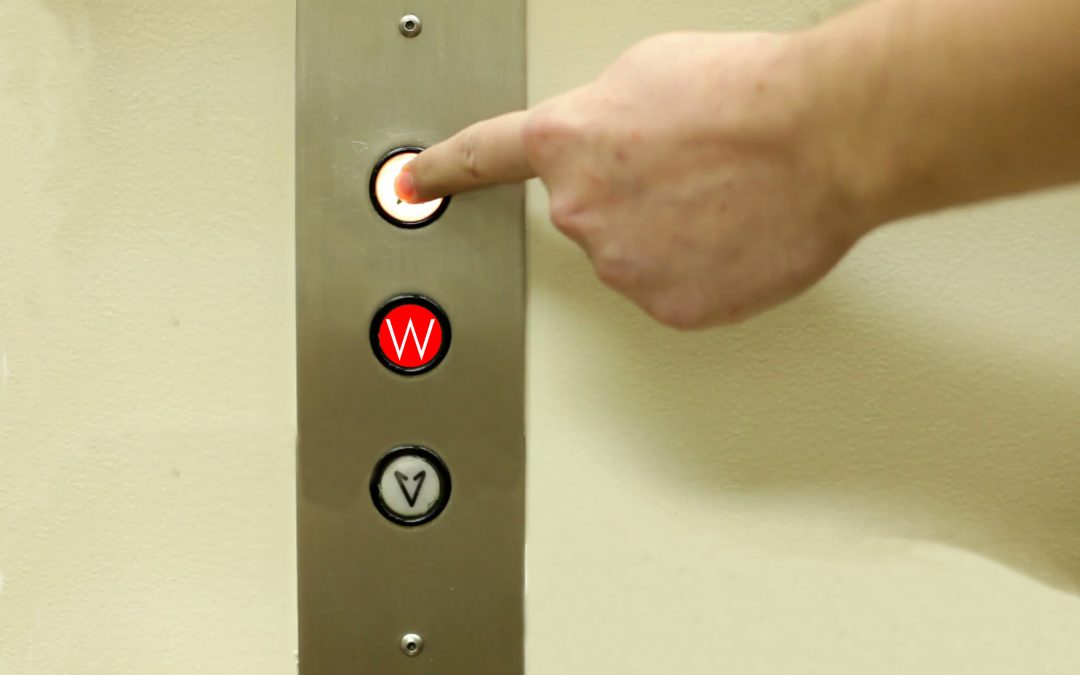 Render courtesy of Zeckendorf Development
Render courtesy of Zeckendorf Development
Current Status: Completed
10 Hudson Yards Vital Stats
Type: Mixed Commercial and Residential
Name: 10 Hudson Yards
Construction: Begun December 2012; Completed May 2016
Design Architect: Kohn Pederson Fox Associates
Executive Architect: Kohn Pederson and Fox Associates
Developer: Related Companies; Oxford Properties
Builder: Tutor Perini Corporation
Height: 878 feet (268 meters); 52 stories
Total Construction Floor Area: 1,700,698 square feet; 158,000 square meters
Site Area: 79,943 square feet
View Zoning Diagram HERE
Superlatives: Oldest Building in Hudson Yards.
Loopholes Exploited:
Read through our blog below for more information on Supertalls.

MONDAY: Developers Trying for MORE F.A.R….AGAIN
The State Assembly Standing Committee on Housing and the State Assembly Standing Committee on Cities are jointly hosting a public hearing on Affordable Housing Development on Monday, November 25th in New York City. Affordable Housing is a laudable goal and an...

LW! November 2019 BSA Filing of 50 W. 66th Street
These are the response documents filed by LW! on November 6, 2019 Submission Notice Statement of Facts Exhibit A Exhibit B Exhibit C Plan Exhibits Michael Ambrosino Affidavit George Janes Affidavit 2013 Building Bulletin

DOB October 2019 BSA Filing on 50 W. 66th Street
These are the response documents filed by the DOB on Wednesday, October 16th, 2019. Submission Notice Cover Letter Letter Statement
Contact Information
Sean Khorsandi
Executive Director
LANDMARK WEST!
LandmarkWest@LandmarkWest.org
45 West 67th Street New York, NY 10023
212-496-8110

