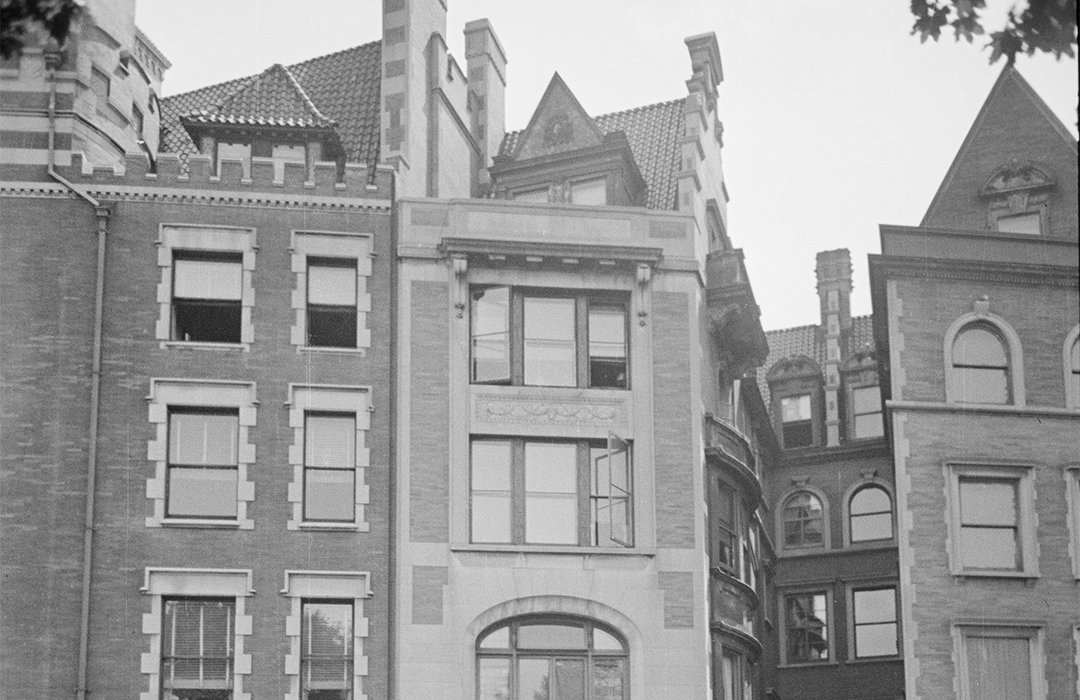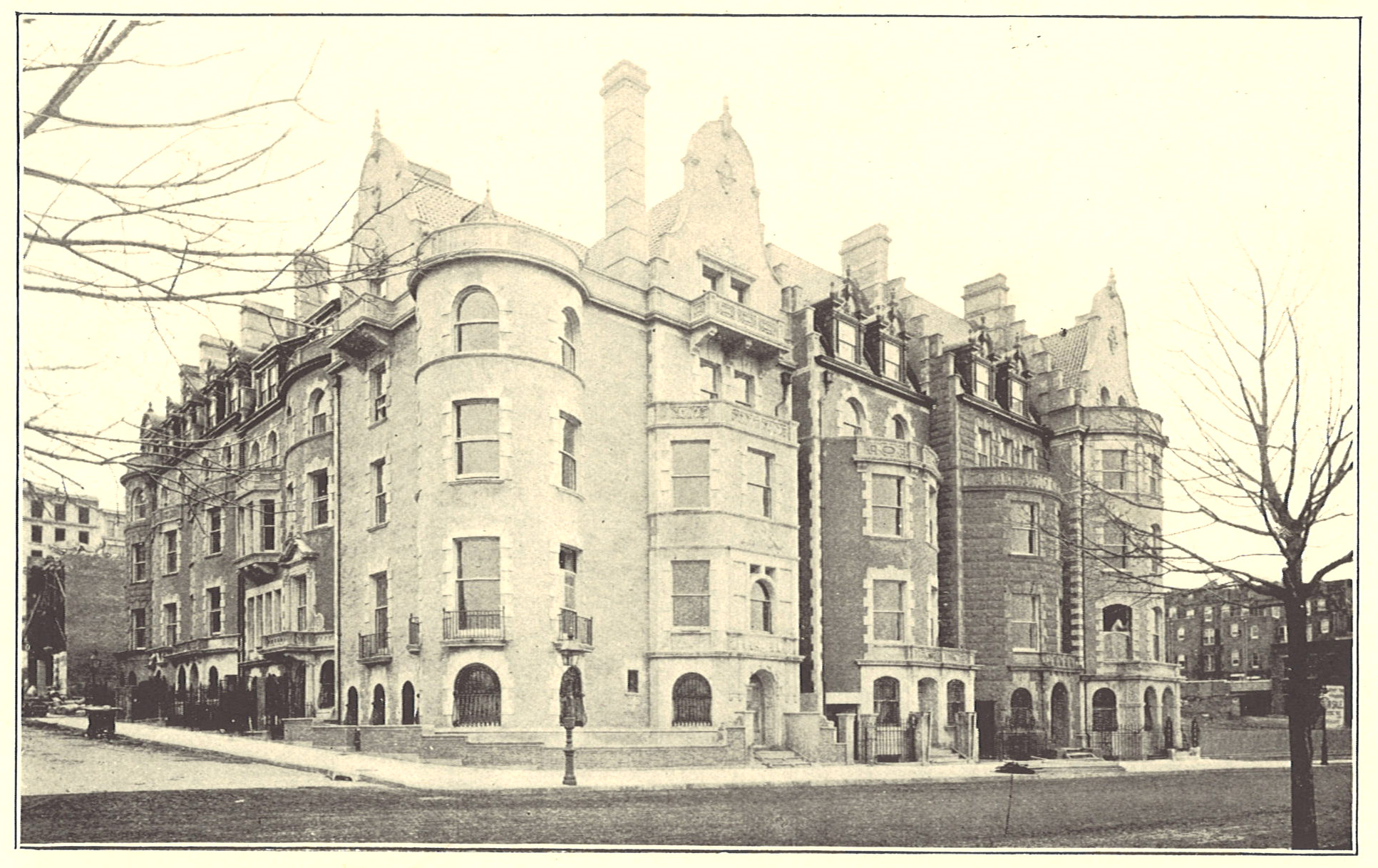
105 Riverside Drive
by Tom Miller
Clarence F. True was perhaps the most prolific architect on the Upper West Side in the 1890s. He often acted as real estate developer, as well, and in 1898 began construction of six handsome residences on Riverside Drive on the southeast corner of 83rd Street. Completed the following year, True designed 105 Riverside Drive, like its neighbors, in the Elizabethan Revival style. The L-shaped house embraced a deep court between it and No. 104. A columned portico sat before a three-sided, four-story bay. The fifth floor was distinguished by a prominent dormer at the front and a Flemish Renaissance stepped gable at the side.
The 24-foot-wide house became home to the Charles Austin Bates family. Born in 1866, Bates married Belle Brandenburg on September 11, 1890. The couple had two children, Margaret and Charles Austin Bennett Bates (who would be known professionally as Bennett later in life). A pioneer in the advertising industry, Bates was a well-known advertising agent and wrote several books on advertising.
The DuBoises were known collectors of Egyptian art.
The family’s residency would be relatively short-lived. It was offered for sale in January 1902 for $58,000. (The price would translate to just over $2 million in 2023.) It was purchased by the Havens Relief Fund Society. Organized in 1871, the group provided temporary financial help to families. If the organization intended to operate from the residence, it soon changed its mind. In February 1909 the Havens Relief Society sold 105 Riverside Drive to Goddard and Josephine M. Cook DuBois.
The DuBoises were known collectors of Egyptian art. Josephine (who was the daughter of Joseph McKee Cook and Mary E. Munn) came from an old New England family. Her great-grandfather, Calvin Munn, had enlisted in the Continental Army in 1777 at the age of 16. Now widowed, Mary Cook moved into the Riverside Drive house with her daughter and son-in-law. The population of 105 Riverside Drive would increase by one in 1908, with the birth of Goddard, Jr.
The Duboises’ 81-year-old neighbor Charlotte Y. Ackerman won a years-long court battle in 1910 over the projecting bays and porticos of the True-designed row. The homeowners were now forced to remove the “encumbrances” that blocked Ackerman’s view. Plans were filed by the architectural firm of Bosworth & Holden to chop off the offending protrusions of 105 Riverside Drive at a cost of $5,000.
The acrimony of Josephine towards Charlotte Ackerman was hinted at in an article in The New York Sun, headlined “Need Not Freeze to Satisfy the Neighbors.” The article explained that Josephine had received permission from Supreme Court Justice Amend to delay the renovations until spring. “In asking for the delay the petitioner said that if the front wall had to be removed in winter the occupants would suffer discomforts out of all proportion to inconvenience to others by delay.”
The homeowners were now forced to remove the “encumbrances” that blocked Ackerman’s view.
The renovations were completed in 1911. To make up for as much lost interior floor space as possible, the architects faced the new façade flush against the property line, creating a bizarre angle where the original fifth floor met the new construction. While the flat front had little of Clarence True’s romance and charm, it was not unsightly.
Goddard Dubois died on New Years Day 1925. Six months later, on June 7, The New York Times reported that Josephine had sold the house to William W. Vilonat for $95,000. It survived as a private house until 1954, when it was converted to two apartments per floor.
Tom Miller is a social historian and blogger at daytoninmanhattan.blogspot.com



